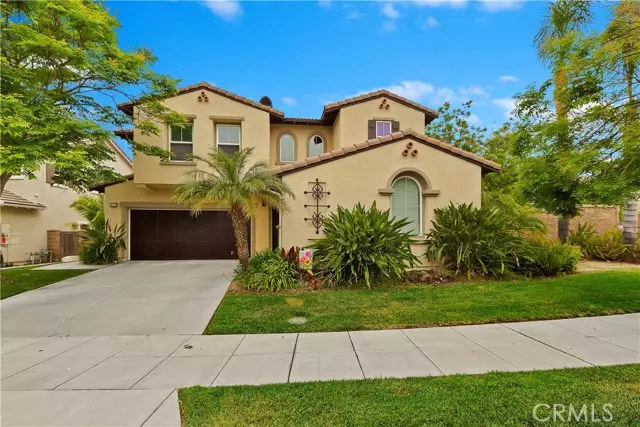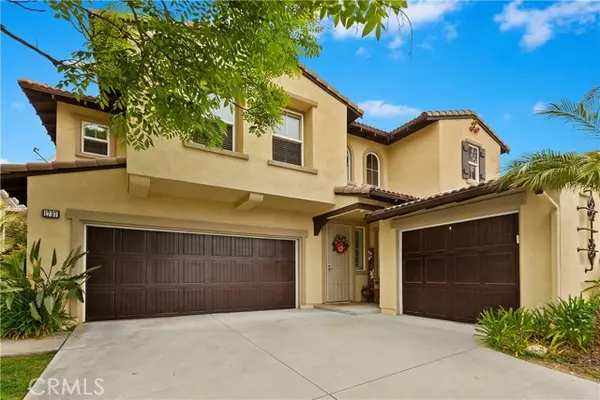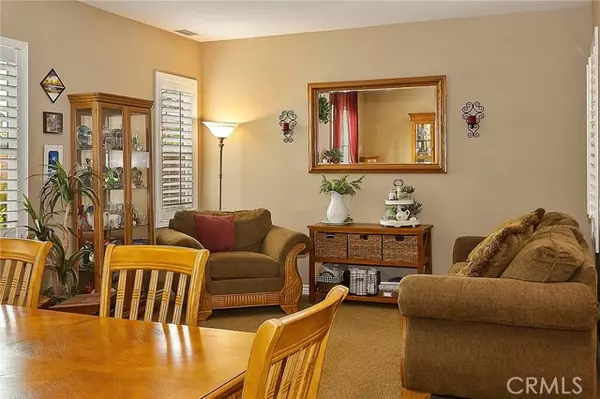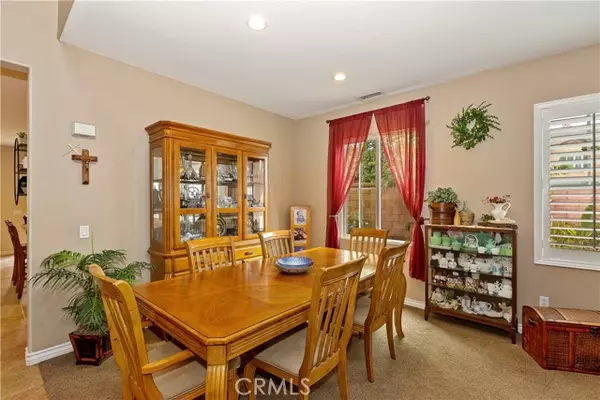$870,000
$868,888
0.1%For more information regarding the value of a property, please contact us for a free consultation.
5 Beds
3 Baths
2,692 SqFt
SOLD DATE : 06/29/2022
Key Details
Sold Price $870,000
Property Type Single Family Home
Sub Type Detached
Listing Status Sold
Purchase Type For Sale
Square Footage 2,692 sqft
Price per Sqft $323
MLS Listing ID CV22104441
Sold Date 06/29/22
Style Detached
Bedrooms 5
Full Baths 3
HOA Fees $100/mo
HOA Y/N Yes
Year Built 2005
Lot Size 5,538 Sqft
Acres 0.1271
Property Description
Dont miss this beautiful home in the Colonies with great pride of ownership. It has an open floorplan, offering 5 bedrooms plus a loft, formal living/dining room combination, large family room/kitchen combo, downstairs guest bedroom & bath, large master bedroom with master bath! The entryway welcomes you into the formal living area. The kitchen is bright and cheerful, with a large island/breakfast bar, granite countertops and backsplash, white cabinetry with plenty of storage space, a double oven, 5-burner stove, microwave, dishwasher, garbage disposal, and breakfast area on the side! Off the kitchen is the family room with cozy fireplace, convenient bookshelves and storage cabinets. The master bedroom is spacious, has a tray ceiling, two separate walk-in closets and roomy master bathroom. In the master bath you have dual sinks, a separate Roman tub, walk-in shower and private water closet. Upstairs, you will also find the loft - for gaming, reading or just hanging out, 3 more bedrooms, a hall bathroom with tub/shower combination, and the laundry room with plenty of storage space. Invite your family and friends over for a BBQ! The back yard has a built-in BBQ/Bar area, planter areas with beautiful greenery, a nice concrete patio - with decorative flagstone accents - that wraps around the side to include a tranquil sitting area for enjoying a good book, having a cup of coffee or other favorite drink, or visiting with a friend! Other upgrades include attractive tile flooring, plantation shutters in the entry, living room, and master bedroom, ceiling fans in the family room an
Dont miss this beautiful home in the Colonies with great pride of ownership. It has an open floorplan, offering 5 bedrooms plus a loft, formal living/dining room combination, large family room/kitchen combo, downstairs guest bedroom & bath, large master bedroom with master bath! The entryway welcomes you into the formal living area. The kitchen is bright and cheerful, with a large island/breakfast bar, granite countertops and backsplash, white cabinetry with plenty of storage space, a double oven, 5-burner stove, microwave, dishwasher, garbage disposal, and breakfast area on the side! Off the kitchen is the family room with cozy fireplace, convenient bookshelves and storage cabinets. The master bedroom is spacious, has a tray ceiling, two separate walk-in closets and roomy master bathroom. In the master bath you have dual sinks, a separate Roman tub, walk-in shower and private water closet. Upstairs, you will also find the loft - for gaming, reading or just hanging out, 3 more bedrooms, a hall bathroom with tub/shower combination, and the laundry room with plenty of storage space. Invite your family and friends over for a BBQ! The back yard has a built-in BBQ/Bar area, planter areas with beautiful greenery, a nice concrete patio - with decorative flagstone accents - that wraps around the side to include a tranquil sitting area for enjoying a good book, having a cup of coffee or other favorite drink, or visiting with a friend! Other upgrades include attractive tile flooring, plantation shutters in the entry, living room, and master bedroom, ceiling fans in the family room and bedrooms, pretty tile-work including backsplashes - in both upstairs bathrooms, canned lighting, and more! This lovely community includes walking trails, picnic areas and greenbelts and is near the Colonies shopping Center, the 210 freeway and conveniently near other shopping and entertainment. Come and take a look, youll be glad you did!
Location
State CA
County San Bernardino
Area Upland (91784)
Interior
Interior Features Granite Counters, Recessed Lighting, Tile Counters
Cooling Central Forced Air
Flooring Carpet, Tile
Fireplaces Type FP in Family Room
Equipment Dishwasher, Disposal, Microwave, Double Oven, Gas Range
Appliance Dishwasher, Disposal, Microwave, Double Oven, Gas Range
Laundry Laundry Room
Exterior
Exterior Feature Stucco, Frame
Parking Features Direct Garage Access, Garage, Garage Door Opener
Garage Spaces 3.0
Fence Wood
Utilities Available Electricity Connected, Natural Gas Connected, Sewer Connected, Water Connected
View Neighborhood
Roof Type Tile/Clay
Total Parking Spaces 3
Building
Lot Description Corner Lot, Cul-De-Sac, Curbs, Sidewalks, Landscaped
Story 2
Lot Size Range 4000-7499 SF
Sewer Public Sewer
Water Public
Level or Stories 2 Story
Others
Acceptable Financing Cash, Cash To Existing Loan
Listing Terms Cash, Cash To Existing Loan
Special Listing Condition Standard
Read Less Info
Want to know what your home might be worth? Contact us for a FREE valuation!

Our team is ready to help you sell your home for the highest possible price ASAP

Bought with YUZI ZHANG • RELIANCE REAL ESTATE SERVICES







