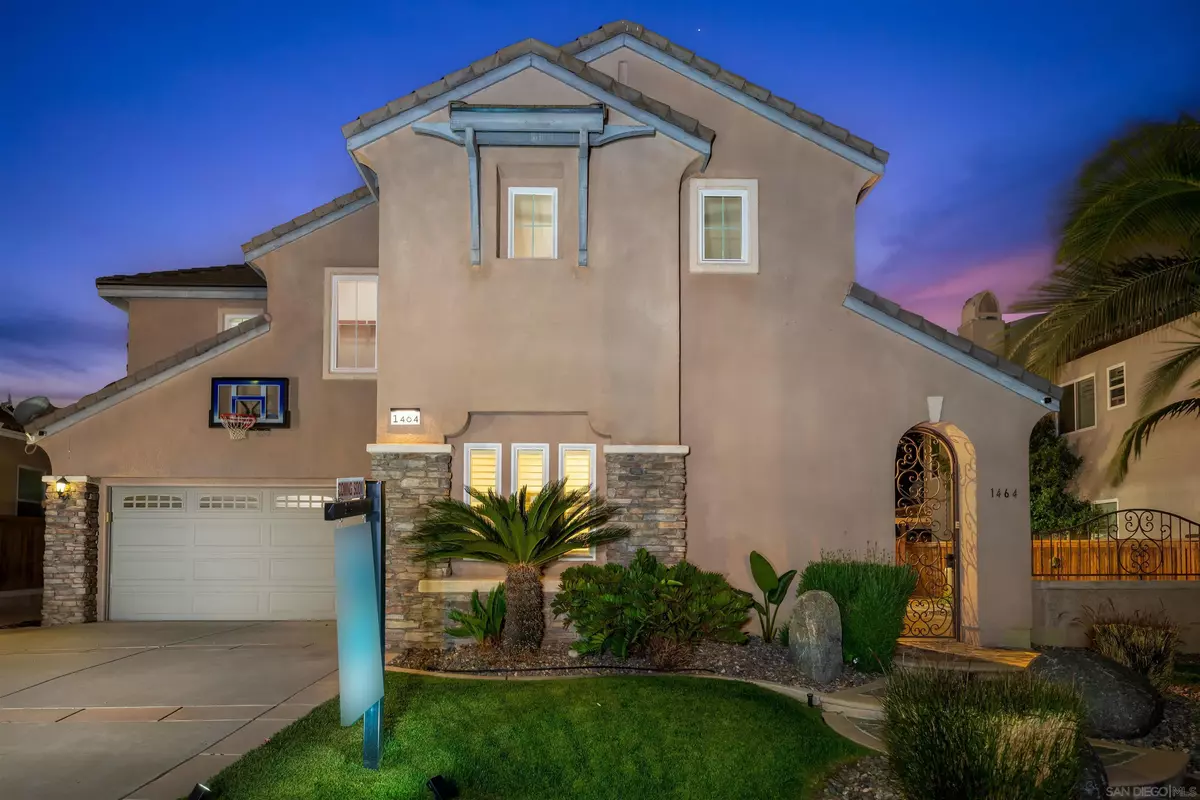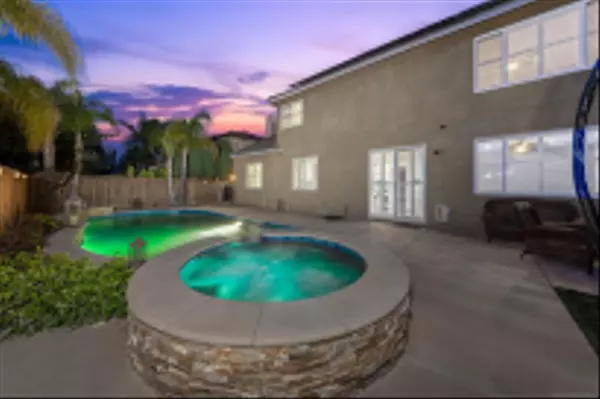$1,190,000
$1,100,000
8.2%For more information regarding the value of a property, please contact us for a free consultation.
4 Beds
3.5 Baths
3,509 SqFt
SOLD DATE : 06/22/2022
Key Details
Sold Price $1,190,000
Property Type Single Family Home
Sub Type Detached
Listing Status Sold
Purchase Type For Sale
Square Footage 3,509 sqft
Price per Sqft $339
Subdivision Chula Vista
MLS Listing ID 220011475
Sold Date 06/22/22
Bedrooms 4
Full Baths 3
Half Baths 1
HOA Fees $25/mo
Year Built 2004
Property Sub-Type Detached
Property Description
Finally a home with a glamorous backyard featuring a pool and grass area for entertaining. One of the best floorplans you will find! This amazing home has an elegantly renovated interior. The flooring is mostly hardwood throughout & consists of wide panels of dark brown wood with natural textures. The master bath & kitchen were gutted 5 years ago. The kitchen was redesigned with a massive island for more open and bright space, custom granite purchased especially for this home, cabinets are white and well kept. The master bath has a custom expanded shower for a more elegant shower experience with high-end tile, new flooring, cabinets, and countertops as well. All bedrooms are extremely large, all with walk-in closets including 2 walk-in closets in the master bedroom. 1 bedroom & 1 full bath downstairs, with an additional ½ bath is downstairs. Perfect for guests or extended family. Upstairs features 3 large bedrooms, 2 full bathrooms, and a loft. This has been a perfect home for the sellers and hopefully, it will be the perfect home for you too!
Location
State CA
County San Diego
Community Playground
Area South Bay
Zoning R-1:SINGLE
Direction Google maps
Interior
Interior Features Ceiling Fan, Granite Counters, High Ceilings (9 Feet+), Kitchen Island, Open Floor Plan, Recessed Lighting, Remodeled Kitchen, Shower, Kitchen Open to Family Rm
Heating Fireplace, Forced Air Unit
Cooling Central Forced Air, Gas, Dual
Flooring Carpet, Tile, Wood
Fireplaces Number 1
Fireplaces Type FP in Family Room, Gas Starter, Wood
Fireplace No
Appliance Dishwasher, Disposal, Dryer, Garage Door Opener, Microwave, Pool/Spa/Equipment, Range/Oven, Refrigerator, Solar Panels, Washer, Built In Range, Gas Stove, Range/Stove Hood
Laundry Gas
Exterior
Parking Features Attached, Converted, Direct Garage Access, Garage, Garage - Front Entry, Garage - Side Entry, Garage - Single Door, Garage - Two Door, Garage Door Opener
Garage Spaces 3.0
Fence Gate
Pool Below Ground, Private, Heated with Gas, Solar Heat, Permits, Fenced
Amenities Available Playground
View Y/N Yes
Water Access Desc Meter on Property
View Evening Lights
Roof Type Tile/Clay
Total Parking Spaces 6
Building
Story 2
Sewer Sewer Connected
Water Meter on Property
Level or Stories 2
Others
HOA Fee Include Common Area Maintenance
Senior Community No
Acceptable Financing Cash, Conventional, FHA, VA
Listing Terms Cash, Conventional, FHA, VA
Read Less Info
Want to know what your home might be worth? Contact us for a FREE valuation!

Our team is ready to help you sell your home for the highest possible price ASAP

Bought with NON LISTED AGENT NON LISTED OFFICE








