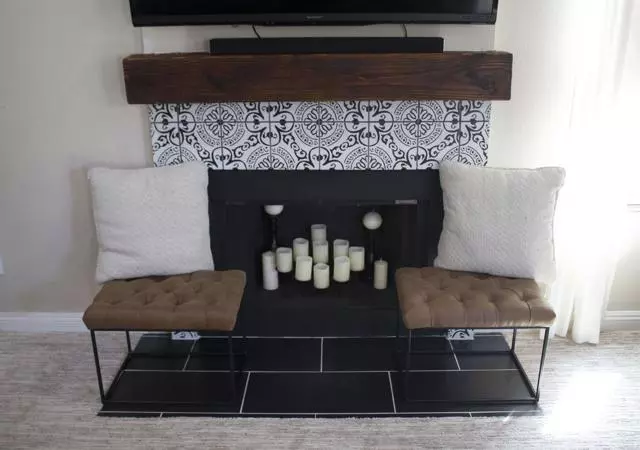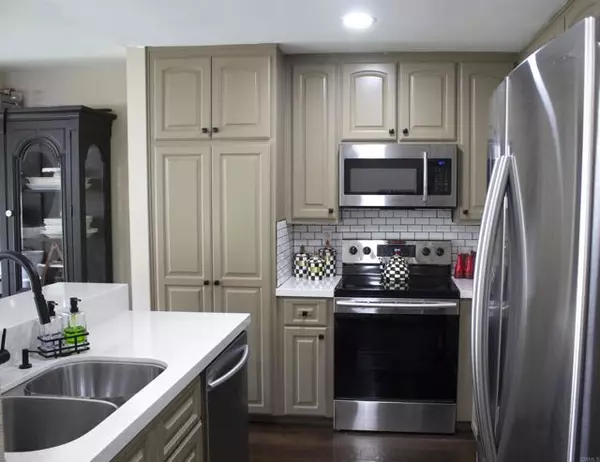$510,000
$510,000
For more information regarding the value of a property, please contact us for a free consultation.
2 Beds
2 Baths
1,204 SqFt
SOLD DATE : 04/18/2022
Key Details
Sold Price $510,000
Property Type Condo
Listing Status Sold
Purchase Type For Sale
Square Footage 1,204 sqft
Price per Sqft $423
MLS Listing ID NDP2202250
Sold Date 04/18/22
Style All Other Attached
Bedrooms 2
Full Baths 2
HOA Fees $400/mo
HOA Y/N Yes
Year Built 1981
Property Description
Welcome to this move in ready bright with open floor plan and the smartest unit in the community! Ring Doorbell Pro, August lock, Nest thermostat, Nest smoke/Carbon monoxide detector and Ring alarm system. Kitchen featuring updated cabinets, countertops, subway title backsplash with Stainless-steel stove, microwave & dishwasher. Black hardware throughout and updated mosaic title fireplace in living room. Updated bathroom vanities with barn door style shower glass door in primary bathroom. New carpet in bedrooms and living room with wood flooring in kitchen, dining room and hallway. Recessed lighting in living room and kitchen. Ceiling fans and custom closet systems in both bedrooms. Double mirrored closet doors in primary bedroom with large mirrored closet in secondary bedroom. Plenty of closet and storage space. Large patio with space for full size washer & dryer and more storage. The highly sought after fully gated complex features open areas with beautiful landscaping, community pool, spa, sports courts for basketball, pickleball & tennis. HOA dues cover water, sewer, trash, roof and community maintenance. 2 assigned parking spaces, one carport with large storage plus one uncovered space. Plenty of guest parking and street parking. Private access gate to shopping center. Walking distance to Vons, Trader Joes, popular coffee shops and restaurants.
Welcome to this move in ready bright with open floor plan and the smartest unit in the community! Ring Doorbell Pro, August lock, Nest thermostat, Nest smoke/Carbon monoxide detector and Ring alarm system. Kitchen featuring updated cabinets, countertops, subway title backsplash with Stainless-steel stove, microwave & dishwasher. Black hardware throughout and updated mosaic title fireplace in living room. Updated bathroom vanities with barn door style shower glass door in primary bathroom. New carpet in bedrooms and living room with wood flooring in kitchen, dining room and hallway. Recessed lighting in living room and kitchen. Ceiling fans and custom closet systems in both bedrooms. Double mirrored closet doors in primary bedroom with large mirrored closet in secondary bedroom. Plenty of closet and storage space. Large patio with space for full size washer & dryer and more storage. The highly sought after fully gated complex features open areas with beautiful landscaping, community pool, spa, sports courts for basketball, pickleball & tennis. HOA dues cover water, sewer, trash, roof and community maintenance. 2 assigned parking spaces, one carport with large storage plus one uncovered space. Plenty of guest parking and street parking. Private access gate to shopping center. Walking distance to Vons, Trader Joes, popular coffee shops and restaurants.
Location
State CA
County San Diego
Area Escondido (92025)
Zoning Condominiu
Interior
Cooling Central Forced Air
Fireplaces Type Great Room
Laundry Closet Full Sized, Outside
Exterior
Garage Assigned
Garage Spaces 2.0
Pool Below Ground, Community/Common
View Neighborhood
Total Parking Spaces 4
Building
Lot Description Curbs, Sidewalks
Story 1
Sewer Public Sewer
Water Public
Level or Stories 2 Story
Schools
Elementary Schools Escondido Union School District
Middle Schools Escondido Union School District
High Schools Escondido Union High School District
Others
Acceptable Financing Cash, Conventional
Listing Terms Cash, Conventional
Special Listing Condition Standard
Read Less Info
Want to know what your home might be worth? Contact us for a FREE valuation!

Our team is ready to help you sell your home for the highest possible price ASAP

Bought with Mohamed Y Abdelal • Premier Agent Network








