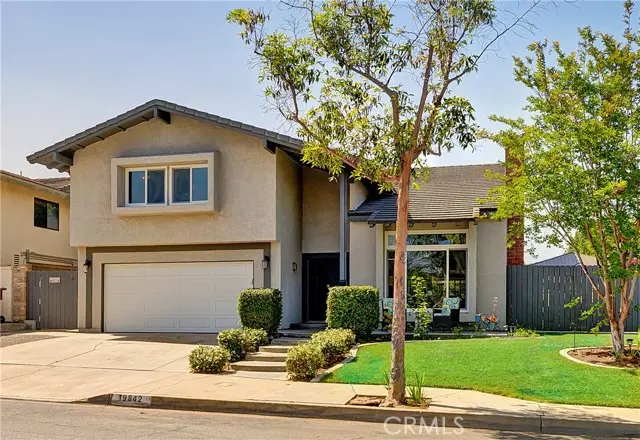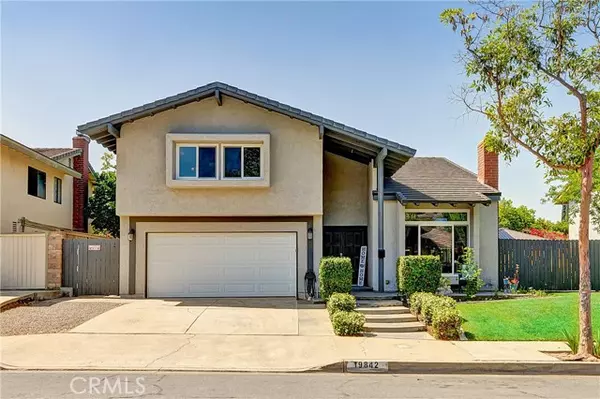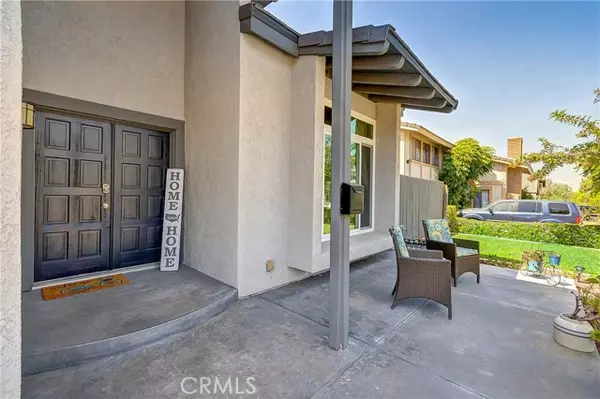$1,275,000
$1,275,000
For more information regarding the value of a property, please contact us for a free consultation.
5 Beds
4 Baths
2,614 SqFt
SOLD DATE : 07/25/2022
Key Details
Sold Price $1,275,000
Property Type Single Family Home
Sub Type Detached
Listing Status Sold
Purchase Type For Sale
Square Footage 2,614 sqft
Price per Sqft $487
MLS Listing ID PW22085427
Sold Date 07/25/22
Style Detached
Bedrooms 5
Full Baths 3
Half Baths 1
Construction Status Turnkey
HOA Y/N No
Year Built 1970
Lot Size 7,040 Sqft
Acres 0.1616
Property Description
LOCATION LOCATION LOCATION!! This beautiful home is Walking distance to three award-winning schools: Fairmont Elementary, Bernardo Middle School, and Yorba Linda High School plus a major shopping center! Spacious high ceiling in the formal living room with a white painted brick fireplace and large window with plenty of natural light coming in. Kitchen opens up to the dining area and family room where you have a great view of your lush green lawn on your spacious backyard which is big enough for a pool. Newly remodeled kitchen with an island upgraded with gorgeous countertops, cabinetry and stainless-steel appliances. An additional cozy fireplace in the large family room. There is a powder room downstairs for your guests as well. Stylish wrought iron and wood railing staircase. All FIVE good-sized bedrooms plus a DEN/OFFICE are all upstairs. All three bathrooms upstairs are all remodeled and in great condition. Master bathroom and the two shared bathrooms all have double sinks. Newer double-pane windows throughout the home. Water softener in the garage is included. The automatic sprinkler system and drip irrigation are all connected to the flowerbeds with timers. There is a 220V outlet in the garage for charging your electric vehicle. The side yard space is large enough for RV parking. NO HOA or MELLO-ROOS!! This is where you call home in the land of gracious living! Come and see this gorgeous property and make it yours today!!
LOCATION LOCATION LOCATION!! This beautiful home is Walking distance to three award-winning schools: Fairmont Elementary, Bernardo Middle School, and Yorba Linda High School plus a major shopping center! Spacious high ceiling in the formal living room with a white painted brick fireplace and large window with plenty of natural light coming in. Kitchen opens up to the dining area and family room where you have a great view of your lush green lawn on your spacious backyard which is big enough for a pool. Newly remodeled kitchen with an island upgraded with gorgeous countertops, cabinetry and stainless-steel appliances. An additional cozy fireplace in the large family room. There is a powder room downstairs for your guests as well. Stylish wrought iron and wood railing staircase. All FIVE good-sized bedrooms plus a DEN/OFFICE are all upstairs. All three bathrooms upstairs are all remodeled and in great condition. Master bathroom and the two shared bathrooms all have double sinks. Newer double-pane windows throughout the home. Water softener in the garage is included. The automatic sprinkler system and drip irrigation are all connected to the flowerbeds with timers. There is a 220V outlet in the garage for charging your electric vehicle. The side yard space is large enough for RV parking. NO HOA or MELLO-ROOS!! This is where you call home in the land of gracious living! Come and see this gorgeous property and make it yours today!!
Location
State CA
County Orange
Area Oc - Yorba Linda (92886)
Interior
Interior Features Granite Counters, Pantry
Cooling Central Forced Air
Flooring Carpet, Tile
Fireplaces Type FP in Family Room, FP in Living Room, Masonry
Equipment Dishwasher, Microwave, 6 Burner Stove, Convection Oven, Double Oven, Gas Stove
Appliance Dishwasher, Microwave, 6 Burner Stove, Convection Oven, Double Oven, Gas Stove
Laundry Laundry Room, Inside
Exterior
Garage Garage
Garage Spaces 2.0
Fence Vinyl, Wood
Utilities Available Electricity Connected, Natural Gas Connected, Sewer Connected, Water Connected
View Neighborhood
Roof Type Tile/Clay
Total Parking Spaces 2
Building
Lot Description Curbs, Sidewalks, Landscaped
Story 2
Lot Size Range 4000-7499 SF
Sewer Public Sewer
Water Public
Level or Stories 2 Story
Construction Status Turnkey
Others
Acceptable Financing Cash, Conventional, FHA, Cash To New Loan
Listing Terms Cash, Conventional, FHA, Cash To New Loan
Special Listing Condition Standard
Read Less Info
Want to know what your home might be worth? Contact us for a FREE valuation!

Our team is ready to help you sell your home for the highest possible price ASAP

Bought with Bill Etchegaray • Century 21 Award








