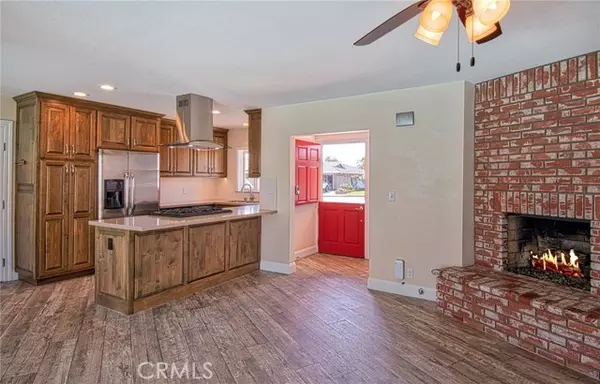$2,131,000
$2,199,000
3.1%For more information regarding the value of a property, please contact us for a free consultation.
3 Beds
2 Baths
1,621 SqFt
SOLD DATE : 04/18/2022
Key Details
Sold Price $2,131,000
Property Type Single Family Home
Sub Type Detached
Listing Status Sold
Purchase Type For Sale
Square Footage 1,621 sqft
Price per Sqft $1,314
MLS Listing ID LG22053590
Sold Date 04/18/22
Style Detached
Bedrooms 3
Full Baths 2
Construction Status Turnkey,Updated/Remodeled
HOA Y/N No
Year Built 1958
Lot Size 6,600 Sqft
Acres 0.1515
Property Description
Located on one of the most coveted and secluded cul de sacs south of 17th Street in lower Eastside Costa Mesa, 418 Ogle Circle is truly a rare opportunity to own a tastefully finished property in a highly sought-after location. This stunning single-level property has been completely updated with exceptional attention to detail and designer touches throughout. The free-flowing floor plan is flooded with natural light and boasts a formal living area with an inviting brick fireplace with raised hearth, a remodeled kitchen with quartz countertops, designer tile backsplash, custom cabinetry and stainless steel appliances that opens to the family room. Adjacent to the kitchen and family room is a tastefully designed private outdoor entertaining area with pool and spa and raised eating area ideal for dining al fresco. The master suite is spacious and offers a spa-like and an exquisite master bath with custom vanity with quartz countertop, ample closet space, and a recently remodeled walk-in shower. The secondary bedrooms are well-sized and there is a full bathroom that has also been completely renovated. Other amenities and upgrades include recessed lighting, newer roof, a large side yard ideal for storage and a spacious grass area on the rear of the parcel perfect for a children's play area. All within a short distance to award winning schools, the world-class beaches on The Peninsula, Newport Harbor, and conveniences of 17th Street and Fashion Island, this rarely seen opportunity is on one of the most desirable blocks in Eastside Heights.
Located on one of the most coveted and secluded cul de sacs south of 17th Street in lower Eastside Costa Mesa, 418 Ogle Circle is truly a rare opportunity to own a tastefully finished property in a highly sought-after location. This stunning single-level property has been completely updated with exceptional attention to detail and designer touches throughout. The free-flowing floor plan is flooded with natural light and boasts a formal living area with an inviting brick fireplace with raised hearth, a remodeled kitchen with quartz countertops, designer tile backsplash, custom cabinetry and stainless steel appliances that opens to the family room. Adjacent to the kitchen and family room is a tastefully designed private outdoor entertaining area with pool and spa and raised eating area ideal for dining al fresco. The master suite is spacious and offers a spa-like and an exquisite master bath with custom vanity with quartz countertop, ample closet space, and a recently remodeled walk-in shower. The secondary bedrooms are well-sized and there is a full bathroom that has also been completely renovated. Other amenities and upgrades include recessed lighting, newer roof, a large side yard ideal for storage and a spacious grass area on the rear of the parcel perfect for a children's play area. All within a short distance to award winning schools, the world-class beaches on The Peninsula, Newport Harbor, and conveniences of 17th Street and Fashion Island, this rarely seen opportunity is on one of the most desirable blocks in Eastside Heights.
Location
State CA
County Orange
Area Oc - Costa Mesa (92627)
Interior
Interior Features Pantry, Recessed Lighting
Heating Natural Gas
Flooring Tile
Fireplaces Type FP in Family Room, FP in Living Room, Gas, Masonry, Raised Hearth
Equipment Dishwasher, Disposal, Refrigerator, Freezer, Gas Oven, Water Line to Refr, Gas Range
Appliance Dishwasher, Disposal, Refrigerator, Freezer, Gas Oven, Water Line to Refr, Gas Range
Laundry Garage
Exterior
Exterior Feature Stucco, Wood
Garage Direct Garage Access, Garage, Garage Door Opener
Garage Spaces 2.0
Fence Stucco Wall, Wood
Pool Below Ground, Private, Gunite, Heated
Utilities Available Cable Available, Electricity Connected, Natural Gas Connected, Phone Available, Sewer Connected, Water Connected
View Pool
Roof Type Composition
Total Parking Spaces 2
Building
Lot Description Cul-De-Sac, Curbs, Sidewalks, Landscaped, Sprinklers In Front, Sprinklers In Rear
Story 1
Lot Size Range 4000-7499 SF
Sewer Public Sewer
Water Public
Architectural Style Ranch, Traditional
Level or Stories 1 Story
Construction Status Turnkey,Updated/Remodeled
Others
Acceptable Financing Cash, Cash To New Loan
Listing Terms Cash, Cash To New Loan
Special Listing Condition Standard
Read Less Info
Want to know what your home might be worth? Contact us for a FREE valuation!

Our team is ready to help you sell your home for the highest possible price ASAP

Bought with David Herbert • Vista Sothebys International Realty








