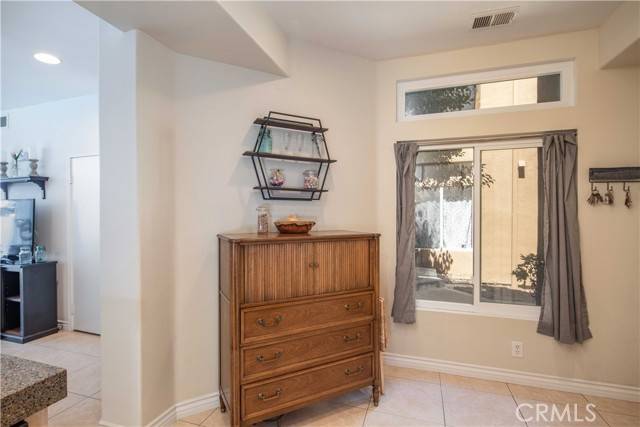$725,000
$744,000
2.6%For more information regarding the value of a property, please contact us for a free consultation.
3 Beds
3 Baths
1,256 SqFt
SOLD DATE : 09/26/2022
Key Details
Sold Price $725,000
Property Type Condo
Listing Status Sold
Purchase Type For Sale
Square Footage 1,256 sqft
Price per Sqft $577
MLS Listing ID OC22123072
Sold Date 09/26/22
Style All Other Attached
Bedrooms 3
Full Baths 3
HOA Fees $250/mo
HOA Y/N Yes
Year Built 1991
Property Description
This beautiful property is situated in the highly sought after Montecido community in Beautiful Portola Hills. Low association is only $250 but tons of amenities. Low tax rate! This spacious home has a large kitchen with granite counters, breakfast bar, and direct access to your garage. This open floor plan includes a large living room with a fireplace, tons of natural light, a downstairs bedroom, and a full bath. There is a sizable outdoor living area as well. Upstairs, the master suite boasts vaulted ceilings and a sweeping view of the hills. The master bath includes dual sinks and a large walk in closet. The air conditioner was recently updated and the windows are near new Low V and beautiful. The community also offers a beautiful pool, spa area, and playground. All of this is walking distance to award winning schools. It is centrally located close to canyons and a short drive to the beach. Buyer may decorate to their taste with a $5000 flooring allowance.
This beautiful property is situated in the highly sought after Montecido community in Beautiful Portola Hills. Low association is only $250 but tons of amenities. Low tax rate! This spacious home has a large kitchen with granite counters, breakfast bar, and direct access to your garage. This open floor plan includes a large living room with a fireplace, tons of natural light, a downstairs bedroom, and a full bath. There is a sizable outdoor living area as well. Upstairs, the master suite boasts vaulted ceilings and a sweeping view of the hills. The master bath includes dual sinks and a large walk in closet. The air conditioner was recently updated and the windows are near new Low V and beautiful. The community also offers a beautiful pool, spa area, and playground. All of this is walking distance to award winning schools. It is centrally located close to canyons and a short drive to the beach. Buyer may decorate to their taste with a $5000 flooring allowance.
Location
State CA
County Orange
Area Oc - Trabuco Canyon (92679)
Zoning R-4
Interior
Cooling Central Forced Air
Fireplaces Type FP in Living Room
Laundry Garage
Exterior
Garage Spaces 1.0
Pool Community/Common
View Mountains/Hills
Total Parking Spaces 1
Building
Lot Description Curbs
Sewer Public Sewer
Water Public
Level or Stories 2 Story
Others
Acceptable Financing Cash, Conventional, FHA, VA, Cash To New Loan
Listing Terms Cash, Conventional, FHA, VA, Cash To New Loan
Special Listing Condition Standard
Read Less Info
Want to know what your home might be worth? Contact us for a FREE valuation!

Our team is ready to help you sell your home for the highest possible price ASAP

Bought with Jill Dalby • Primary Capital







