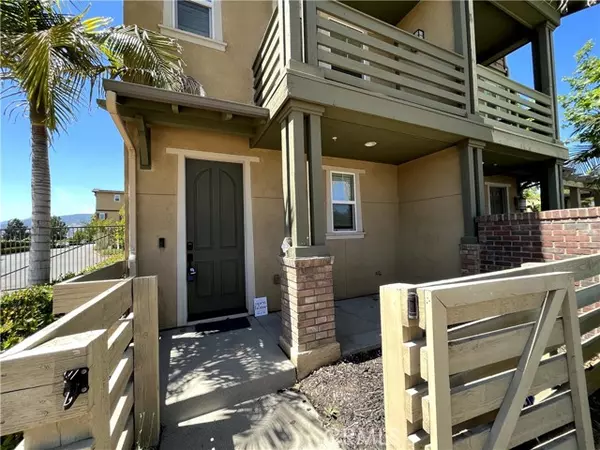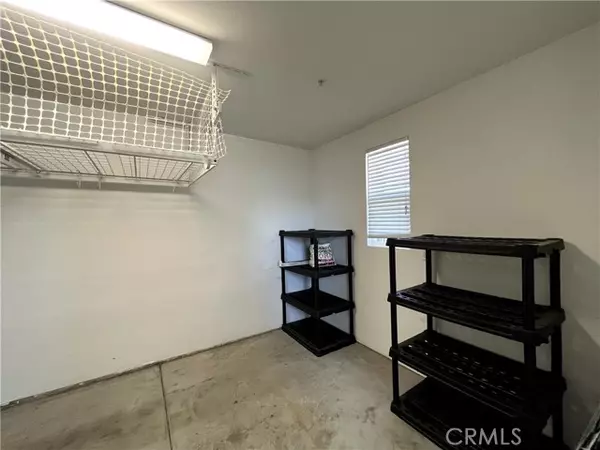$619,000
$599,000
3.3%For more information regarding the value of a property, please contact us for a free consultation.
3 Beds
3 Baths
1,380 SqFt
SOLD DATE : 06/30/2022
Key Details
Sold Price $619,000
Property Type Townhouse
Sub Type Townhome
Listing Status Sold
Purchase Type For Sale
Square Footage 1,380 sqft
Price per Sqft $448
MLS Listing ID WS22101730
Sold Date 06/30/22
Style Townhome
Bedrooms 3
Full Baths 3
Construction Status Updated/Remodeled
HOA Fees $263/mo
HOA Y/N Yes
Year Built 2014
Lot Size 1.159 Acres
Acres 1.1588
Property Description
Welcome to this charming 3-bedroom 3-bathroom 3-story townhome located in Glendora. This home is a corner unit with plenty of natural light all throughout every room. Once inside, on the main level, you are greeted by the stairs that leads to the upper floors. Adjacent to the stairs is the attached garage that opens to the back and can park 2 cars. On the second level, you are greeted with a spacious kitchen fully equipped with top-grade stainless-steel appliances such as the range, microwave, dishwasher, a double sink, and white kitchen cabinets. The kitchen countertop doubles as an island counter to eat quick meals in. It also opens to the spacious and airy living room that has a ceiling fan and an attached balcony. The second floor has 1 bedroom and a common full bathroom for when hosting guests. Another set of stairs leads you to the third level, where you can find another spacious bedroom that has its own bathroom. Next to it is the masters bedroom with an ensuite bathroom, with toilet and shower enclosure separated by double sinks. The masters bedroom also has a linen closet, a mini-living area, a walk-in closet, and its own balcony. This home boasts wood floors and recessed lighting all throughout. Great schools nearby including Glendora High School. Easy access to the 210 freeway, and close to shopping centers, malls, and other places for entertainment. To seal the deal, this house is powered by solar energy and water is already included in the HOA fee. Dont miss out! Make this home yours.
Welcome to this charming 3-bedroom 3-bathroom 3-story townhome located in Glendora. This home is a corner unit with plenty of natural light all throughout every room. Once inside, on the main level, you are greeted by the stairs that leads to the upper floors. Adjacent to the stairs is the attached garage that opens to the back and can park 2 cars. On the second level, you are greeted with a spacious kitchen fully equipped with top-grade stainless-steel appliances such as the range, microwave, dishwasher, a double sink, and white kitchen cabinets. The kitchen countertop doubles as an island counter to eat quick meals in. It also opens to the spacious and airy living room that has a ceiling fan and an attached balcony. The second floor has 1 bedroom and a common full bathroom for when hosting guests. Another set of stairs leads you to the third level, where you can find another spacious bedroom that has its own bathroom. Next to it is the masters bedroom with an ensuite bathroom, with toilet and shower enclosure separated by double sinks. The masters bedroom also has a linen closet, a mini-living area, a walk-in closet, and its own balcony. This home boasts wood floors and recessed lighting all throughout. Great schools nearby including Glendora High School. Easy access to the 210 freeway, and close to shopping centers, malls, and other places for entertainment. To seal the deal, this house is powered by solar energy and water is already included in the HOA fee. Dont miss out! Make this home yours.
Location
State CA
County Los Angeles
Area Glendora (91741)
Zoning GDR4*
Interior
Interior Features Balcony, Living Room Balcony, Recessed Lighting
Heating Solar
Cooling Central Forced Air
Flooring Wood
Equipment Dishwasher, Disposal, Microwave, Solar Panels, Gas & Electric Range
Appliance Dishwasher, Disposal, Microwave, Solar Panels, Gas & Electric Range
Laundry Closet Stacked, Laundry Room
Exterior
Exterior Feature Stucco
Parking Features Garage, Garage - Single Door
Garage Spaces 2.0
Pool Community/Common
Utilities Available Natural Gas Connected, Sewer Connected, Water Connected
View Neighborhood
Total Parking Spaces 2
Building
Lot Description Curbs
Story 3
Sewer Public Sewer
Water Public
Level or Stories 3 Story
Construction Status Updated/Remodeled
Others
Acceptable Financing Exchange, FHA, VA, Cash To New Loan
Listing Terms Exchange, FHA, VA, Cash To New Loan
Special Listing Condition Standard
Read Less Info
Want to know what your home might be worth? Contact us for a FREE valuation!

Our team is ready to help you sell your home for the highest possible price ASAP

Bought with STACEY BROWN • SOUTHLAND PROPERTIES






