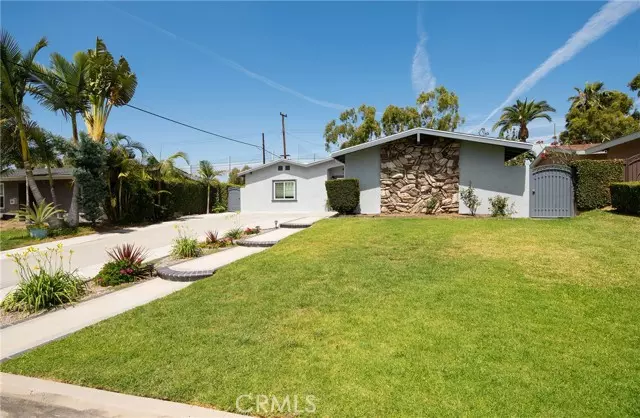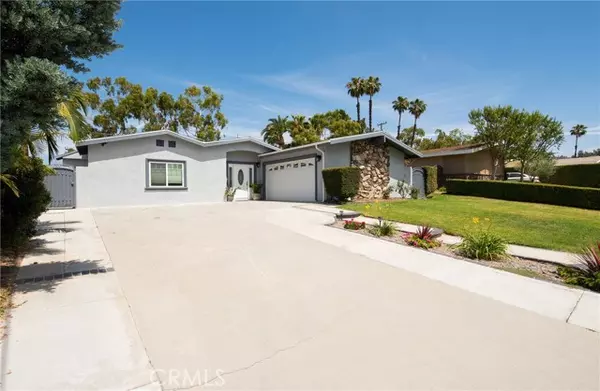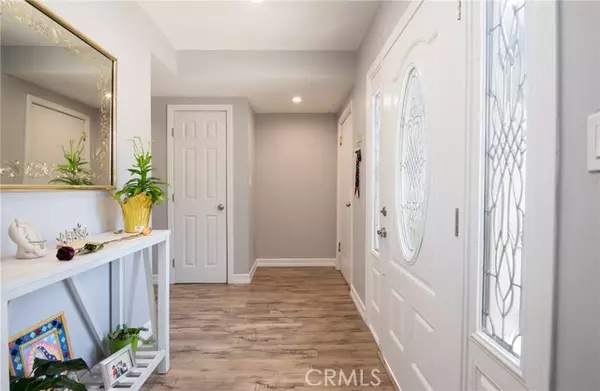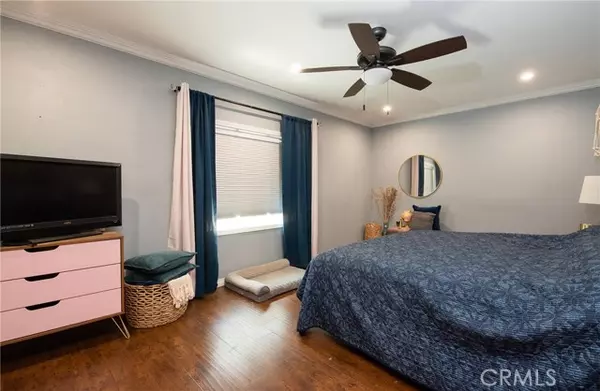$970,000
$899,000
7.9%For more information regarding the value of a property, please contact us for a free consultation.
4 Beds
3 Baths
2,061 SqFt
SOLD DATE : 07/11/2022
Key Details
Sold Price $970,000
Property Type Single Family Home
Sub Type Detached
Listing Status Sold
Purchase Type For Sale
Square Footage 2,061 sqft
Price per Sqft $470
MLS Listing ID DW22104807
Sold Date 07/11/22
Style Detached
Bedrooms 4
Full Baths 3
HOA Y/N No
Year Built 1955
Lot Size 7,425 Sqft
Acres 0.1705
Property Description
This beautiful 4 bedroom pool home features over 2,000 sqaure feet of living space and plenty of upgrades throughout. The home features updated flooring throughout, central A/C and heat, crown molding, remodeled bathrooms, and recessed lighting throughout. Once you enter the home, there is a welcoming entryway and direct access to your attached garage with an automatic door opener. The private Master Suite is highlighted by the walk-in closet with wall-to-wall shelving and its own private bathroom with double sinks sitting on a modern vanity and matching subway tile throughout. Down the hallway to the right is the second bedroom with two oversized wall closets and windows to let in natural light. There is also the second full bathroom with a standing shower, matching tile throughout and an oversized vanity with plenty of counter space and drawers for storage. The other two bedrooms are on the left side of the home and have closet space and plenty of natural light. Once of the bedrooms features direct access to the backyard. The two bedrooms share the third full bathroom with matching modern tile, shower with a tub, and a double-sink vanity. Central to the home is the open living and dining area which features a fireplace and vaulted ceiling. The oversized kitchen features a large walk-in pantry, stainless steel appliances including a 6-burner stove, dishwasher, and beverage cooler. The granite kitchen countertops span wall-to-wall providing plenty of storage and counter space. There is also a small built-in desk area perfect for cook books and extra storage. The kitchen als
This beautiful 4 bedroom pool home features over 2,000 sqaure feet of living space and plenty of upgrades throughout. The home features updated flooring throughout, central A/C and heat, crown molding, remodeled bathrooms, and recessed lighting throughout. Once you enter the home, there is a welcoming entryway and direct access to your attached garage with an automatic door opener. The private Master Suite is highlighted by the walk-in closet with wall-to-wall shelving and its own private bathroom with double sinks sitting on a modern vanity and matching subway tile throughout. Down the hallway to the right is the second bedroom with two oversized wall closets and windows to let in natural light. There is also the second full bathroom with a standing shower, matching tile throughout and an oversized vanity with plenty of counter space and drawers for storage. The other two bedrooms are on the left side of the home and have closet space and plenty of natural light. Once of the bedrooms features direct access to the backyard. The two bedrooms share the third full bathroom with matching modern tile, shower with a tub, and a double-sink vanity. Central to the home is the open living and dining area which features a fireplace and vaulted ceiling. The oversized kitchen features a large walk-in pantry, stainless steel appliances including a 6-burner stove, dishwasher, and beverage cooler. The granite kitchen countertops span wall-to-wall providing plenty of storage and counter space. There is also a small built-in desk area perfect for cook books and extra storage. The kitchen also features direct access to the backyard. The backyard is highlighted by the in-ground pool, a covered patio with a finished wood ceiling and finished concrete paving throughout. The home is minutes from Biola University, Splash Aquatics Center, and La Mirada High School, and the La Mirada Gold Course.
Location
State CA
County Los Angeles
Area La Mirada (90638)
Zoning LMR1*
Interior
Interior Features Pantry, Recessed Lighting
Cooling Central Forced Air
Flooring Laminate
Fireplaces Type FP in Living Room
Equipment Dishwasher, 6 Burner Stove
Appliance Dishwasher, 6 Burner Stove
Laundry Garage
Exterior
Parking Features Garage
Garage Spaces 2.0
Pool Below Ground, Private
Total Parking Spaces 2
Building
Story 1
Lot Size Range 4000-7499 SF
Sewer Public Sewer
Water Public
Level or Stories 1 Story
Others
Acceptable Financing Cash, Conventional, FHA, Land Contract, VA
Listing Terms Cash, Conventional, FHA, Land Contract, VA
Special Listing Condition Standard
Read Less Info
Want to know what your home might be worth? Contact us for a FREE valuation!

Our team is ready to help you sell your home for the highest possible price ASAP

Bought with Oriana Shea • Nationwide Real Estate Execs







