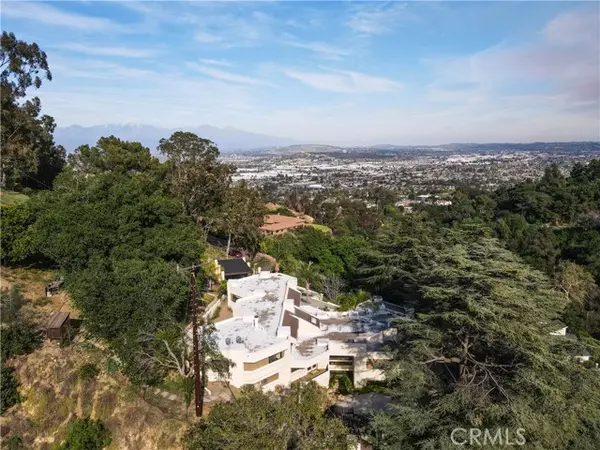$1,700,000
$1,550,000
9.7%For more information regarding the value of a property, please contact us for a free consultation.
4 Beds
5 Baths
3,705 SqFt
SOLD DATE : 05/10/2022
Key Details
Sold Price $1,700,000
Property Type Single Family Home
Sub Type Detached
Listing Status Sold
Purchase Type For Sale
Square Footage 3,705 sqft
Price per Sqft $458
MLS Listing ID PW22052057
Sold Date 05/10/22
Style Detached
Bedrooms 4
Full Baths 5
HOA Y/N No
Year Built 1986
Lot Size 1.615 Acres
Acres 1.6146
Property Description
This Hills Estate is one of the most incredible displays of custom architecture that you will ever see! It is truly breathtaking inside and out with so many unique details including the immaculate open layout with exposed wood beams throughout, this home is one-of-a-kind! As you enter this fabulous home you cross the indoor atrium and immediately have gorgeous views of your backyard with a backdrop of the wooded hills, up to the next of this homes many levels you enter the gourmet kitchen and eating area as well as the formal dining area all with more spectacular views. On the opposite side of the home you will find a formal living room and a cozy family room both with 2 story ceilings, separated by a full built-in wet bar, it is an entertainers dream home! The staircase then takes you to the 4 bedrooms including a beautiful master suite with attached master bathroom which features City Lights Views, his & hers vanities and closets, and a Jacuzzi tub! A real palace! Other interior features include a total of 3,705 Sqft of living space, Central AC/Heat, recessed lighting, amazing views and plenty of natural light in every room, a family room fireplace, custom wood details throughout, hardwood floors, granite counters, a kitchen island, and so much more! The property measures an astounding 70,333 Sqft where you will find more incredible attributes including multiple garages with room for up to 6 cars, a long gated driveway with room for plenty of parking, balconies on every side of the home each granting an enchanting view, and finally an enormous deck with an equally large c
This Hills Estate is one of the most incredible displays of custom architecture that you will ever see! It is truly breathtaking inside and out with so many unique details including the immaculate open layout with exposed wood beams throughout, this home is one-of-a-kind! As you enter this fabulous home you cross the indoor atrium and immediately have gorgeous views of your backyard with a backdrop of the wooded hills, up to the next of this homes many levels you enter the gourmet kitchen and eating area as well as the formal dining area all with more spectacular views. On the opposite side of the home you will find a formal living room and a cozy family room both with 2 story ceilings, separated by a full built-in wet bar, it is an entertainers dream home! The staircase then takes you to the 4 bedrooms including a beautiful master suite with attached master bathroom which features City Lights Views, his & hers vanities and closets, and a Jacuzzi tub! A real palace! Other interior features include a total of 3,705 Sqft of living space, Central AC/Heat, recessed lighting, amazing views and plenty of natural light in every room, a family room fireplace, custom wood details throughout, hardwood floors, granite counters, a kitchen island, and so much more! The property measures an astounding 70,333 Sqft where you will find more incredible attributes including multiple garages with room for up to 6 cars, a long gated driveway with room for plenty of parking, balconies on every side of the home each granting an enchanting view, and finally an enormous deck with an equally large covered patio, perfect for any sized gathering and with views of the entire valley all the way to the mountains! You will absolutely love everything about this home! Thank you for viewing!
Location
State CA
County Los Angeles
Area Hacienda Heights (91745)
Zoning LCA1YY
Interior
Interior Features Balcony, Granite Counters, Living Room Balcony, Living Room Deck Attached, Recessed Lighting, Wet Bar
Cooling Central Forced Air
Flooring Wood
Fireplaces Type FP in Family Room
Laundry Laundry Room
Exterior
Garage Spaces 6.0
View Mountains/Hills, City Lights
Total Parking Spaces 6
Building
Sewer Conventional Septic
Water Public
Level or Stories 2 Story
Others
Acceptable Financing Cash, Conventional, Cash To New Loan
Listing Terms Cash, Conventional, Cash To New Loan
Special Listing Condition Standard
Read Less Info
Want to know what your home might be worth? Contact us for a FREE valuation!

Our team is ready to help you sell your home for the highest possible price ASAP

Bought with Sophia De La Vara • Coldwell Banker Alliance






