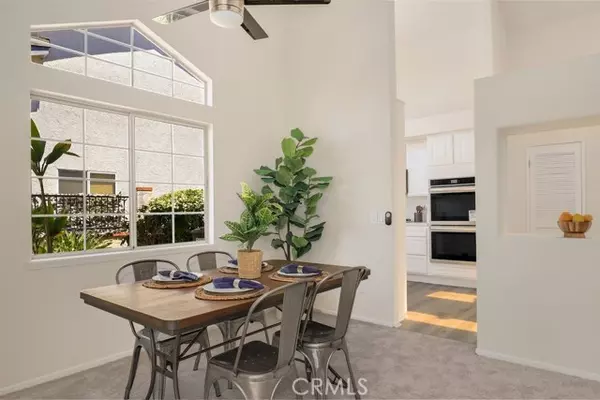$627,000
$624,900
0.3%For more information regarding the value of a property, please contact us for a free consultation.
3 Beds
2 Baths
1,430 SqFt
SOLD DATE : 06/10/2022
Key Details
Sold Price $627,000
Property Type Single Family Home
Sub Type Detached
Listing Status Sold
Purchase Type For Sale
Square Footage 1,430 sqft
Price per Sqft $438
MLS Listing ID SW22101383
Sold Date 06/10/22
Style Detached
Bedrooms 3
Full Baths 2
Construction Status Turnkey
HOA Fees $19/mo
HOA Y/N Yes
Year Built 1988
Lot Size 7,405 Sqft
Acres 0.17
Property Description
Stunning move-in ready home sitting on a cul-de-sac street with no rear neighbors in the Villages community is ready to be made yours! This home features great curb appeal, a spacious floorplan, gorgeous cathedral ceilings, fresh paint, new luxury vinyl flooring in the main living areas, and new carpet flooring in the bedrooms. The living room has a fireplace and opens to the dining area with an updated ceiling fan, and there are also 2 skylights that let in an abundance of natural light! The kitchen sits just off of the living room and dining room and has white cabinetry, beautiful quartz countertops, brand new appliances including a double wall oven, and a kitchen dining area. Both of the bedrooms are generously sized and there is a bonus den off of the entryway or 3rd bedroom option. The huge primary suite offers a walk-in closet, a private enclosed patio with additional storage cabinets and a private ensuite with dual sink quartz vanity and oversized soaking tub with shower combo. There is also a full-size hall bathroom for the secondary bedrooms and guests to share. Enjoy the backyard with relaxing views of the greenbelt and pergola. This home also has an attached 2-car garage and is conveniently located near schools, shopping, dining, and more!
Stunning move-in ready home sitting on a cul-de-sac street with no rear neighbors in the Villages community is ready to be made yours! This home features great curb appeal, a spacious floorplan, gorgeous cathedral ceilings, fresh paint, new luxury vinyl flooring in the main living areas, and new carpet flooring in the bedrooms. The living room has a fireplace and opens to the dining area with an updated ceiling fan, and there are also 2 skylights that let in an abundance of natural light! The kitchen sits just off of the living room and dining room and has white cabinetry, beautiful quartz countertops, brand new appliances including a double wall oven, and a kitchen dining area. Both of the bedrooms are generously sized and there is a bonus den off of the entryway or 3rd bedroom option. The huge primary suite offers a walk-in closet, a private enclosed patio with additional storage cabinets and a private ensuite with dual sink quartz vanity and oversized soaking tub with shower combo. There is also a full-size hall bathroom for the secondary bedrooms and guests to share. Enjoy the backyard with relaxing views of the greenbelt and pergola. This home also has an attached 2-car garage and is conveniently located near schools, shopping, dining, and more!
Location
State CA
County Riverside
Area Riv Cty-Temecula (92592)
Interior
Interior Features Unfurnished
Cooling Central Forced Air
Flooring Carpet, Linoleum/Vinyl
Fireplaces Type FP in Living Room
Equipment Dishwasher, Disposal, Double Oven, Gas Stove
Appliance Dishwasher, Disposal, Double Oven, Gas Stove
Laundry Closet Full Sized, Inside
Exterior
Exterior Feature Wood
Garage Garage
Garage Spaces 2.0
Fence Stucco Wall, Wrought Iron
Utilities Available Electricity Available
View Neighborhood
Roof Type Tile/Clay
Total Parking Spaces 4
Building
Lot Description Cul-De-Sac, Curbs, Sidewalks
Story 1
Lot Size Range 4000-7499 SF
Sewer Public Sewer
Water Public
Level or Stories 1 Story
Construction Status Turnkey
Others
Acceptable Financing Cash, Conventional, FHA, Land Contract, VA
Listing Terms Cash, Conventional, FHA, Land Contract, VA
Special Listing Condition Standard
Read Less Info
Want to know what your home might be worth? Contact us for a FREE valuation!

Our team is ready to help you sell your home for the highest possible price ASAP

Bought with Julia Biggs • Biggs Real Estate Professional








