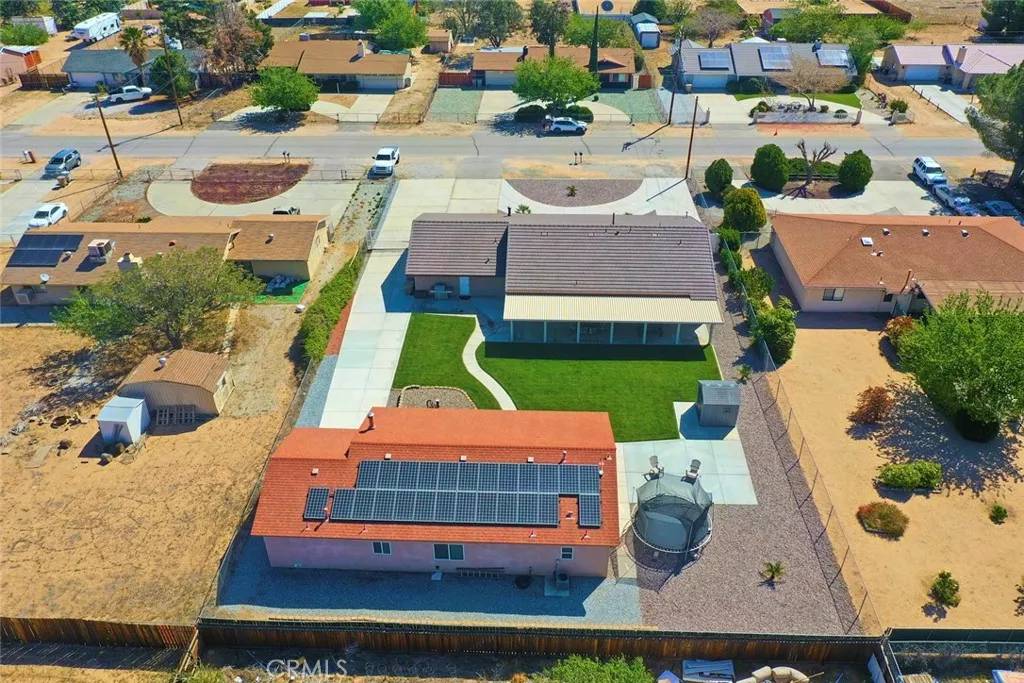$580,000
$580,000
For more information regarding the value of a property, please contact us for a free consultation.
3 Beds
3 Baths
1,980 SqFt
SOLD DATE : 08/12/2022
Key Details
Sold Price $580,000
Property Type Multi-Family
Sub Type Detached
Listing Status Sold
Purchase Type For Sale
Square Footage 1,980 sqft
Price per Sqft $292
MLS Listing ID CV22087596
Sold Date 08/12/22
Style Custom Built
Bedrooms 3
Full Baths 3
Year Built 1989
Property Sub-Type Detached
Property Description
Back on the market at no fault to sellers!! Move in ready, all inspections were done in last escrow. Rare opportunity to own TWO homes on one lot. Total sqft between both homes is 3,075. This home is in a highly desirable location in Hesperia, on the mesa. This beautifully designed property will not disappoint. There are 25 PAID OFF solar panels with bird netting and fresh outside stucco and gate paint, along with a new tile roof that was replaced in 2021 on the main house. When you walk into the home you Immediately notice the open floor concept with a huge kitchen with granite countertops and an extra large island. Connected to that you have a large dining area where you can enjoy Sunday night football while eating dinner. As you walk into the living room you will notice a ton of natural light coming in with a window nook across the front window to add extra sitting space for guests. The large stone fireplace is the perfect touch to this living room and the pellet stove will make it extra cozy in the winter. Laundry room is located off the dining room and has a half bath leading out to the 2 car garage that has a newly installed insulated garage door with keypad. Down the hall you will find the spacious Primary suite that has a private entrance to the patio with a beautiful primary bathroom, along with the other 2 rooms and guest bathroom. Once you step outside you will notice the oversized Duracool patio and beautiful landscaping. The guest house is 1,095sqft with 1 bedroom 1bath, large living room connecting to the kitchen and dining room. Guest house has a private entr
Location
State CA
County San Bernardino
Zoning R1
Direction see google maps
Interior
Interior Features Copper Plumbing Full, Granite Counters, Pantry, Recessed Lighting
Heating Forced Air Unit
Cooling Central Forced Air, Electric
Flooring Laminate, Tile
Fireplaces Type FP in Family Room, Pellet Stove
Fireplace No
Appliance Refrigerator, Solar Panels, Convection Oven, Electric Oven, Gas Stove, Recirculated Exhaust Fan, Self Cleaning Oven, Water Line to Refr
Laundry Electric, Gas, Washer Hookup, Gas & Electric Dryer HU
Exterior
Parking Features Direct Garage Access, Garage, Garage - Single Door, Garage Door Opener
Garage Spaces 2.0
Fence Vinyl, Chain Link
Utilities Available Cable Available, Cable Connected, Electricity Available, Electricity Connected, Phone Available, Phone Connected, Underground Utilities, Water Available, Water Connected
View Y/N Yes
Water Access Desc Public
View Mountains/Hills, Desert
Roof Type Fire Retardant,Flat Tile
Accessibility Doors - Swing In, 32 Inch+ Wide Doors, 36 Inch+ Wide Halls, Entry Slope < 1 Foot
Porch Covered, Concrete, Patio, Patio Open, Porch
Building
Story 1
Water Public
Level or Stories 1
Others
Special Listing Condition Standard
Read Less Info
Want to know what your home might be worth? Contact us for a FREE valuation!

Our team is ready to help you sell your home for the highest possible price ASAP

Bought with Nichelle Young Keller Williams Realty World Media Center







