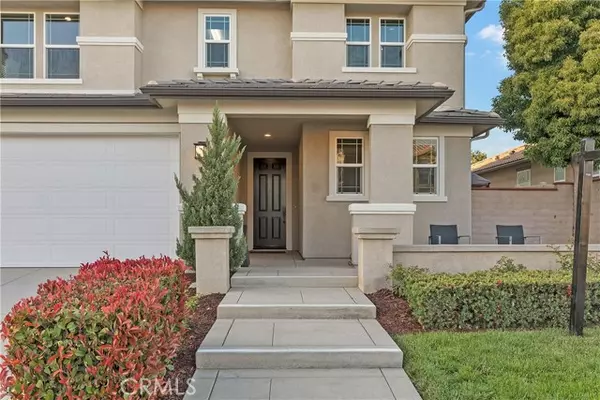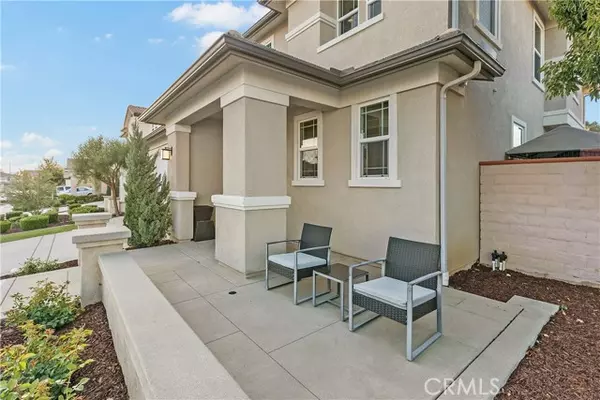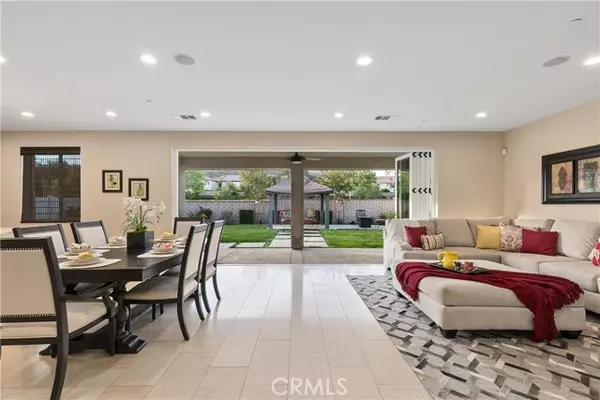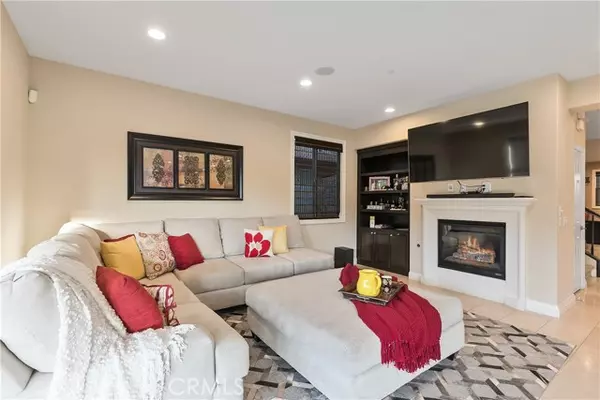$840,000
$830,000
1.2%For more information regarding the value of a property, please contact us for a free consultation.
3 Beds
3 Baths
2,816 SqFt
SOLD DATE : 06/16/2022
Key Details
Sold Price $840,000
Property Type Single Family Home
Sub Type Detached
Listing Status Sold
Purchase Type For Sale
Square Footage 2,816 sqft
Price per Sqft $298
MLS Listing ID IV22098998
Sold Date 06/16/22
Style Detached
Bedrooms 3
Full Baths 2
Half Baths 1
HOA Fees $243/mo
HOA Y/N Yes
Year Built 2013
Lot Size 6,098 Sqft
Acres 0.14
Property Description
Popular floorplan in the gated community of Roripaugh Ranch offering over 2,800 sqft with 3 bedrooms, 2.5 baths, a dedicated office, and a large loft. The downstairs is highlighted by the large gathering area in the back of the home combining the Kitchen, Dining Room, and Great Room in one open area giving you a perfect place to entertain guest or gather with your loved ones. The 16 foot bifold door opens the great room creating an incredible indoor/outdoor use of the California Room. In the kitchen you will find upgraded shaker cabinets, quartz counter tops, subway tile backsplash, and SS Appliances. Just off the entry at the front of the home you have a large dedicated office with walk-in closet and hallway Bath. Head upstairs to find a large open loft, 2 secondary bedrooms, secondary bath, oversized laundry room, and impressive master suite. Located on the rear of the home the master suite offers impressive northern views from every window, step just outside the bedroom onto the large private deck and you will find panoramic views of the surrounding mountain range. The backyard has been tastefully landscaped with multiple areas to entertain including the covered CA Room and 12x12 gazebo. With no rear neighbors the backyard offers privacy and has plenty of space for a future pool. Residents of this community enjoy country club like amenities including a large club house, 24/7 access to a fitness center, pool & spa, tennis courts, basketball courts, large central park and private walking path. Combined with the low tax rate and award winning Temecula school district and y
Popular floorplan in the gated community of Roripaugh Ranch offering over 2,800 sqft with 3 bedrooms, 2.5 baths, a dedicated office, and a large loft. The downstairs is highlighted by the large gathering area in the back of the home combining the Kitchen, Dining Room, and Great Room in one open area giving you a perfect place to entertain guest or gather with your loved ones. The 16 foot bifold door opens the great room creating an incredible indoor/outdoor use of the California Room. In the kitchen you will find upgraded shaker cabinets, quartz counter tops, subway tile backsplash, and SS Appliances. Just off the entry at the front of the home you have a large dedicated office with walk-in closet and hallway Bath. Head upstairs to find a large open loft, 2 secondary bedrooms, secondary bath, oversized laundry room, and impressive master suite. Located on the rear of the home the master suite offers impressive northern views from every window, step just outside the bedroom onto the large private deck and you will find panoramic views of the surrounding mountain range. The backyard has been tastefully landscaped with multiple areas to entertain including the covered CA Room and 12x12 gazebo. With no rear neighbors the backyard offers privacy and has plenty of space for a future pool. Residents of this community enjoy country club like amenities including a large club house, 24/7 access to a fitness center, pool & spa, tennis courts, basketball courts, large central park and private walking path. Combined with the low tax rate and award winning Temecula school district and you will understand why Roripaugh Ranch is one of the most sought after communities in Temecula.
Location
State CA
County Riverside
Area Riv Cty-Temecula (92591)
Interior
Interior Features Balcony, Tandem
Cooling Central Forced Air
Flooring Carpet, Tile
Fireplaces Type FP in Family Room
Equipment Microwave, Convection Oven, Gas Range
Appliance Microwave, Convection Oven, Gas Range
Laundry Laundry Room
Exterior
Garage Spaces 3.0
Fence Vinyl
Pool Association
View Mountains/Hills
Roof Type Concrete
Total Parking Spaces 3
Building
Lot Description Curbs, Sidewalks, Landscaped
Story 2
Lot Size Range 4000-7499 SF
Sewer Public Sewer
Water Public
Level or Stories 2 Story
Others
Acceptable Financing Submit
Listing Terms Submit
Special Listing Condition Standard
Read Less Info
Want to know what your home might be worth? Contact us for a FREE valuation!

Our team is ready to help you sell your home for the highest possible price ASAP

Bought with Jacqueline Steed • Reliable Realty Inc.








