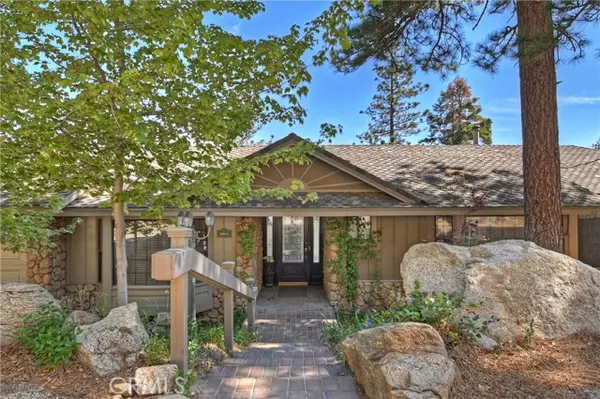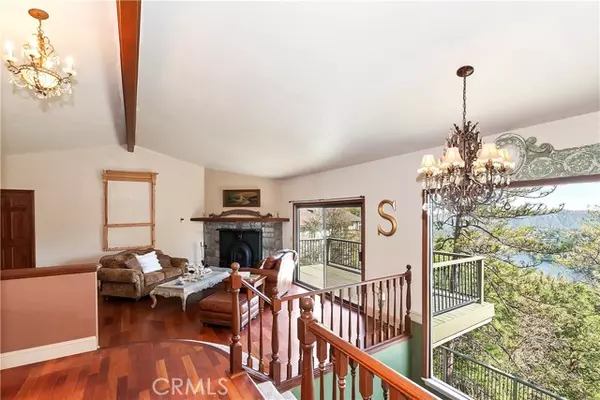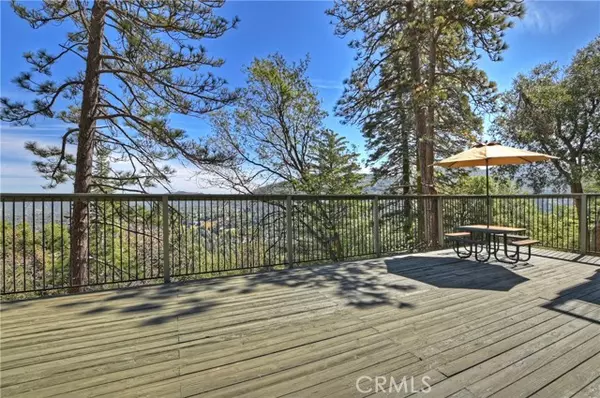$715,555
$700,000
2.2%For more information regarding the value of a property, please contact us for a free consultation.
5 Beds
4 Baths
3,301 SqFt
SOLD DATE : 06/20/2022
Key Details
Sold Price $715,555
Property Type Single Family Home
Sub Type Detached
Listing Status Sold
Purchase Type For Sale
Square Footage 3,301 sqft
Price per Sqft $216
MLS Listing ID EV22099474
Sold Date 06/20/22
Style Detached
Bedrooms 5
Full Baths 3
Half Baths 1
HOA Y/N No
Year Built 1985
Lot Size 0.427 Acres
Acres 0.427
Property Description
Huge custom mountain home with panoramic lake-views! This is a one-of-a-kind home located on plowed/maintained road and set on extra large lot, nearly 1/2 acre with level-entry, garage and multiple outdoor living spaces (one deck alone is 1000sq'!). Main level features 2 living areas( both with fireplaces) 2 dining areas and is centered by entertaining kitchen. Lower level hosts the master retreat with fireplace, lounge area, soaking tub/stall shower and walk in closet plus office, 3 more bedrooms and guest bath. Lower level has 2 more living spaces (apartment, game-room, theatre-room, home office or gym or both) Wait to you see all the storage this home offers, just incredible. Newer 50year roof, all sorts of architecturally unique features and artistic aspects that you'll really enjoy and show you just how custom this home really is. Solid wood floors and brand new carpet, too. Level entry into attached garage, inside laundry room, too. Enjoy your virtual tour at: https://www.tourfactory.com/2982345
Huge custom mountain home with panoramic lake-views! This is a one-of-a-kind home located on plowed/maintained road and set on extra large lot, nearly 1/2 acre with level-entry, garage and multiple outdoor living spaces (one deck alone is 1000sq'!). Main level features 2 living areas( both with fireplaces) 2 dining areas and is centered by entertaining kitchen. Lower level hosts the master retreat with fireplace, lounge area, soaking tub/stall shower and walk in closet plus office, 3 more bedrooms and guest bath. Lower level has 2 more living spaces (apartment, game-room, theatre-room, home office or gym or both) Wait to you see all the storage this home offers, just incredible. Newer 50year roof, all sorts of architecturally unique features and artistic aspects that you'll really enjoy and show you just how custom this home really is. Solid wood floors and brand new carpet, too. Level entry into attached garage, inside laundry room, too. Enjoy your virtual tour at: https://www.tourfactory.com/2982345
Location
State CA
County San Bernardino
Area Crestline (92325)
Zoning CF/RS-14M
Interior
Interior Features Living Room Deck Attached, Partially Furnished
Heating Natural Gas
Flooring Carpet, Tile, Wood
Fireplaces Type FP in Family Room, FP in Living Room, Gas Starter, Master Retreat
Equipment Dishwasher, Microwave, Refrigerator, Gas Range
Appliance Dishwasher, Microwave, Refrigerator, Gas Range
Laundry Inside
Exterior
Garage Direct Garage Access
Garage Spaces 1.0
Utilities Available Cable Available, Electricity Connected, Natural Gas Connected, Sewer Connected, Water Connected
View Lake/River, Mountains/Hills, Trees/Woods
Roof Type Composition
Total Parking Spaces 2
Building
Story 3
Sewer Public Sewer
Water Public
Level or Stories 3 Story
Others
Acceptable Financing Cash, Cash To New Loan
Listing Terms Cash, Cash To New Loan
Special Listing Condition Standard
Read Less Info
Want to know what your home might be worth? Contact us for a FREE valuation!

Our team is ready to help you sell your home for the highest possible price ASAP

Bought with NELLIE MUNOZ • Elevate Realty








