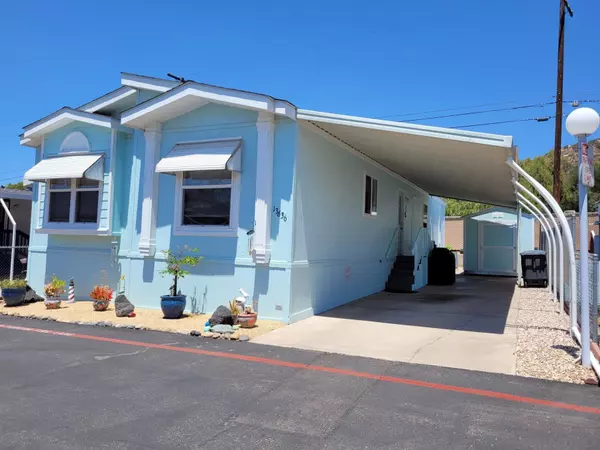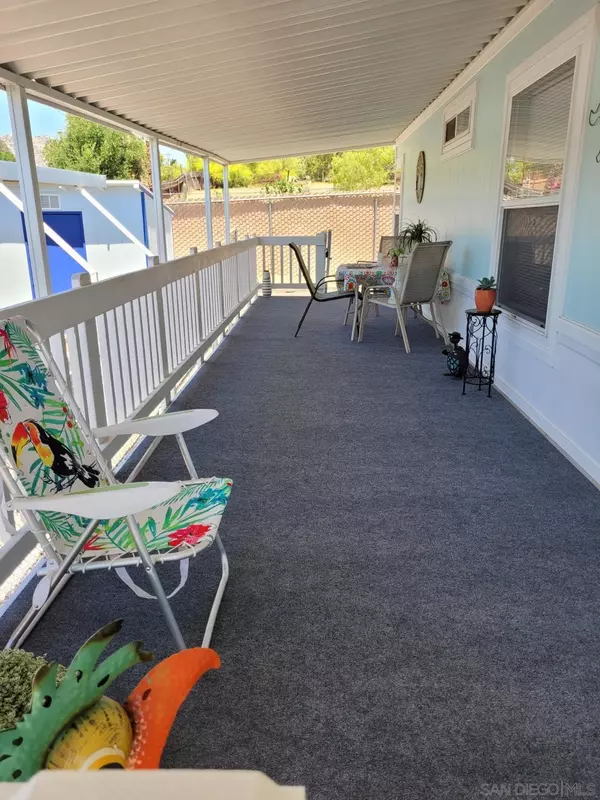$240,000
$250,000
4.0%For more information regarding the value of a property, please contact us for a free consultation.
3 Beds
2 Baths
1,245 SqFt
SOLD DATE : 07/29/2022
Key Details
Sold Price $240,000
Property Type Manufactured Home
Sub Type Manufactured Home
Listing Status Sold
Purchase Type For Sale
Square Footage 1,245 sqft
Price per Sqft $192
Subdivision Poway
MLS Listing ID 220011350
Sold Date 07/29/22
Style Manufactured Home
Bedrooms 3
Full Baths 2
HOA Y/N No
Year Built 2004
Property Description
Beautiful, well kept home in a 55+ community with 2 bedrooms and an office. Laminate wood and vinyl flooring throughout. Upgrades made during the last 1 1/2 years - exterior paint, interior paint, composite wood steps, new 8x8 Tuff shed, carport extender poles, new 50 year roof, new porch area with outdoor carpet and new hand rails. All appliances and furnishings included.
Location
State CA
County San Diego
Community Poway
Area Poway (92064)
Building/Complex Name Poinsettia Mobile Home Park
Rooms
Other Rooms 11x10
Master Bedroom 15x14
Bedroom 2 10x9
Living Room 22x12
Dining Room 11x10
Kitchen 13x11
Interior
Heating Natural Gas
Cooling Central Forced Air, Electric
Flooring Laminate, Linoleum/Vinyl
Equipment Dishwasher, Disposal, Dryer, Microwave, Refrigerator, Shed(s), Washer, Free Standing Range, Gas Oven, Range/Stove Hood, Gas Range, Counter Top, Gas Cooking
Appliance Dishwasher, Disposal, Dryer, Microwave, Refrigerator, Shed(s), Washer, Free Standing Range, Gas Oven, Range/Stove Hood, Gas Range, Counter Top, Gas Cooking
Laundry Laundry Room, Inside
Exterior
Exterior Feature Wood
Garage None Known
Pool Below Ground, Community/Common, Private, Heated
Community Features BBQ, Clubhouse/Rec Room, Laundry Facilities, Pet Restrictions, Pool, RV/Boat Parking, Sauna, Spa/Hot Tub
Complex Features BBQ, Clubhouse/Rec Room, Laundry Facilities, Pet Restrictions, Pool, RV/Boat Parking, Sauna, Spa/Hot Tub
Roof Type Composition
Total Parking Spaces 2
Building
Story 1
Lot Size Range 0 (Common Interest)
Sewer Sewer Connected
Water Meter on Property, Public
Level or Stories 1 Story
Others
Senior Community 55 and Up
Age Restriction 55
Ownership Land Lease
Acceptable Financing Cal Vet, Cash, Conventional
Space Rent $1,010
Listing Terms Cal Vet, Cash, Conventional
Pets Description Allowed w/Restrictions
Read Less Info
Want to know what your home might be worth? Contact us for a FREE valuation!

Our team is ready to help you sell your home for the highest possible price ASAP

Bought with Alison M Pellegrin • Encompass Realty Services








