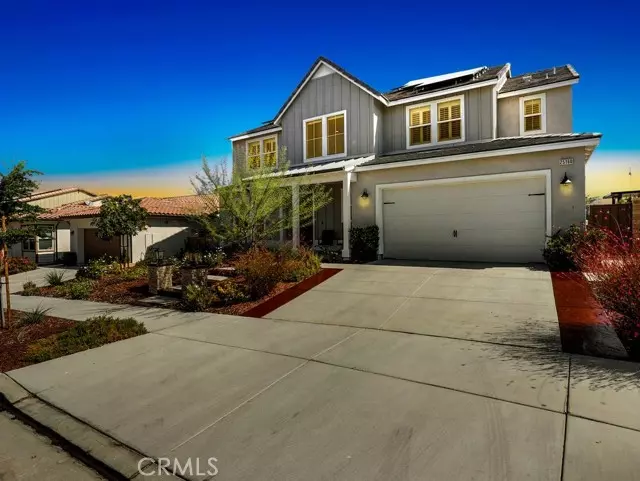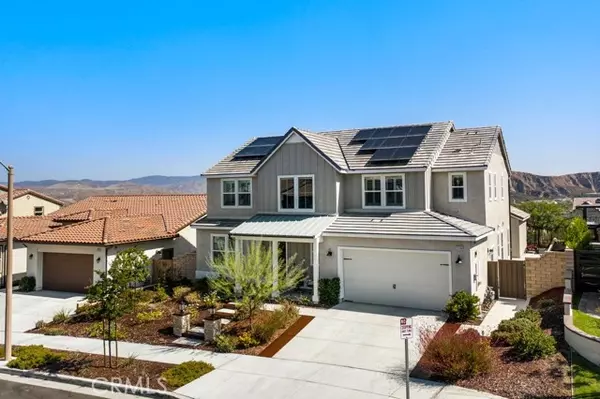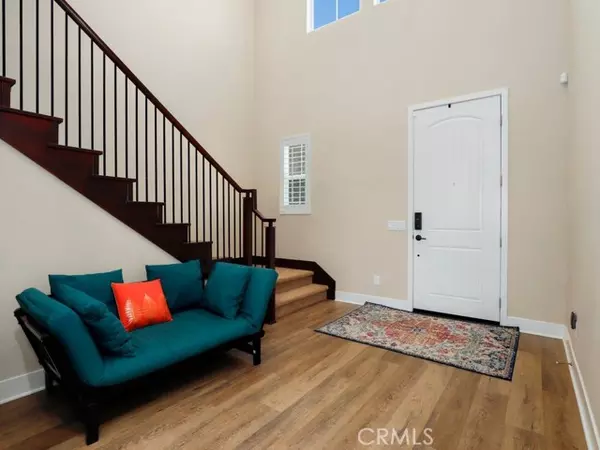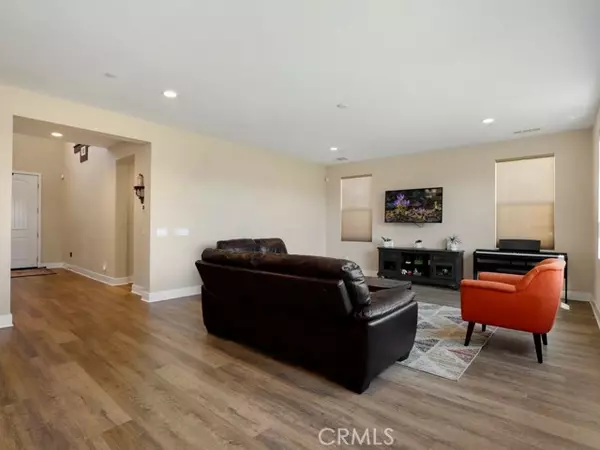$1,300,000
$1,340,000
3.0%For more information regarding the value of a property, please contact us for a free consultation.
4 Beds
4 Baths
3,238 SqFt
SOLD DATE : 05/18/2022
Key Details
Sold Price $1,300,000
Property Type Single Family Home
Sub Type Detached
Listing Status Sold
Purchase Type For Sale
Square Footage 3,238 sqft
Price per Sqft $401
MLS Listing ID BB22047363
Sold Date 05/18/22
Style Detached
Bedrooms 4
Full Baths 3
Half Baths 1
Construction Status Turnkey
HOA Fees $211/mo
HOA Y/N Yes
Year Built 2018
Lot Size 7,462 Sqft
Acres 0.1713
Property Description
A Beautiful Home With PREMIUM VIEW And A Perfect Backyard For Entertaining! Views To Take Your Breath Away And A Floorplan That Offers The Best In Indoor And Outdoor Living In This Gated Community. A major highlight of this special property is the outdoor living pavilion boasting a Heat And Glo lanai gas fire place, outdoor lighting and wired for TV....enjoy the views from this special gathering spot and you are living Santa Clarita life at its best! This four bedroom model includes an additional huge loft space as well as a nice sized office, super ideal! Enter into the grand foyer with natural light pouring in from the high windows. The main floor bedroom has plantation shutters and its own private full bath, a key feature that most other homes do not have. A great room experience most definitely as the kitchen, dining and living areas are all open concept, all windows open to the expansive views. The kitchen is adorned in quartz counter tops, stainless appliances and upgraded cabinetry. A private office space is off of the kitchen, as well as a powder room. Gorgeous wood laminate flooring adorns the down stairs. Oversized upstairs loft is perfect for relaxation or games. Enjoy the expansive views from the primary bedroom suite including a luxurious bathroom also with quartz counter tops and separate tub/shower. The walk in closet features a laundry cabinet for convenience. Two more additional upstairs bedrooms share a hallway bathroom. The upstairs laundry room is complete with storage cabinets and sink. ***** Other bonuses include Smart Home features with full home wifi
A Beautiful Home With PREMIUM VIEW And A Perfect Backyard For Entertaining! Views To Take Your Breath Away And A Floorplan That Offers The Best In Indoor And Outdoor Living In This Gated Community. A major highlight of this special property is the outdoor living pavilion boasting a Heat And Glo lanai gas fire place, outdoor lighting and wired for TV....enjoy the views from this special gathering spot and you are living Santa Clarita life at its best! This four bedroom model includes an additional huge loft space as well as a nice sized office, super ideal! Enter into the grand foyer with natural light pouring in from the high windows. The main floor bedroom has plantation shutters and its own private full bath, a key feature that most other homes do not have. A great room experience most definitely as the kitchen, dining and living areas are all open concept, all windows open to the expansive views. The kitchen is adorned in quartz counter tops, stainless appliances and upgraded cabinetry. A private office space is off of the kitchen, as well as a powder room. Gorgeous wood laminate flooring adorns the down stairs. Oversized upstairs loft is perfect for relaxation or games. Enjoy the expansive views from the primary bedroom suite including a luxurious bathroom also with quartz counter tops and separate tub/shower. The walk in closet features a laundry cabinet for convenience. Two more additional upstairs bedrooms share a hallway bathroom. The upstairs laundry room is complete with storage cabinets and sink. ***** Other bonuses include Smart Home features with full home wifi, City approved level 2 charger in garage, Extra storage nook in garage including an overhead storage space. This Gated community of Aliento is well known for the great school, close shopping and freeway access. The HOA offers a wonderful pool, spa, gym and recreation that cannot be beat! Be sure to watch the 3d tour and the video!
Location
State CA
County Los Angeles
Area Canyon Country (91387)
Zoning SCUR2
Interior
Interior Features Attic Fan, Copper Plumbing Partial, Pantry, Recessed Lighting
Heating Natural Gas, Solar
Cooling Central Forced Air, Electric, Energy Star, High Efficiency, Whole House Fan
Flooring Carpet, Laminate, Tile
Fireplaces Type Patio/Outdoors, Gas
Equipment Dishwasher, Microwave, Solar Panels, Electric Oven, Self Cleaning Oven, Vented Exhaust Fan, Water Line to Refr
Appliance Dishwasher, Microwave, Solar Panels, Electric Oven, Self Cleaning Oven, Vented Exhaust Fan, Water Line to Refr
Laundry Laundry Room, Inside
Exterior
Parking Features Garage
Garage Spaces 2.0
Fence Wrought Iron
Pool Community/Common
View Mountains/Hills, Panoramic, Valley/Canyon, City Lights
Total Parking Spaces 2
Building
Lot Description Landscaped
Lot Size Range 4000-7499 SF
Sewer Public Sewer
Water Public
Level or Stories 2 Story
Construction Status Turnkey
Others
Acceptable Financing Conventional, FHA, Cash To New Loan
Listing Terms Conventional, FHA, Cash To New Loan
Special Listing Condition Standard
Read Less Info
Want to know what your home might be worth? Contact us for a FREE valuation!

Our team is ready to help you sell your home for the highest possible price ASAP

Bought with NON LISTED AGENT • NON LISTED OFFICE







