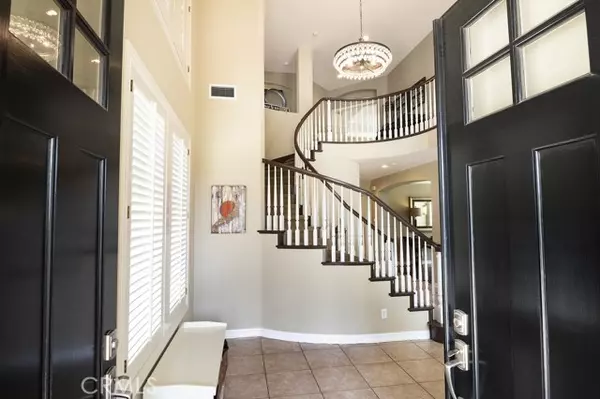$3,500,000
$3,500,000
For more information regarding the value of a property, please contact us for a free consultation.
5 Beds
6 Baths
4,665 SqFt
SOLD DATE : 06/30/2022
Key Details
Sold Price $3,500,000
Property Type Single Family Home
Sub Type Detached
Listing Status Sold
Purchase Type For Sale
Square Footage 4,665 sqft
Price per Sqft $750
MLS Listing ID BB22096598
Sold Date 06/30/22
Style Detached
Bedrooms 5
Full Baths 5
Half Baths 1
HOA Fees $480/mo
HOA Y/N Yes
Year Built 2000
Lot Size 0.312 Acres
Acres 0.3123
Property Description
Presenting this Executive Estate in the Prestigious gated community in the Burbank Hills. This is the perfect home for sophisticated entertaining and comfortable for relaxing with family and friends. Providing the utmost of privacy and comfort, this home is situated at the end of the cul-de-sac, against the hill with views of the mountain. The formal entry has soaring ceilings, a circular staircase leading to the master bedroom suite, three additional ensuite bedrooms, a loft and office nook. Abundant light flows into the formal living room through the floor to ceiling windows. The formal dining room has a picturesque view of the landscaped backyard and evening lights. The oversized chefs kitchen, open to the family room and media room, has a Viking cooktop, stainless steel appliances and generous counter space. Enjoy breakfast at the bar or at the breakfast table in the nook off the kitchen. The oversized windows and doors in the family room and breakfast room invite the outside in. This back yard has the 10+ WOW factor! A saltwater pool and spa, outdoor kitchen with a pizza oven and firepit for roasting those Smores, large grassy areas to play catch, kick a ball or just relax. The master bedroom suite has an adjacent room, perfect for a library, office or sanctuary. The master bathroom has dual sinks and counters, an Oh My Gosh walk-in closet and a jetted tub with mountainside views. Relax on the master balcony and take in the beautiful sunsets. This home has been lovingly lived in and maintained. Welcome home.
Presenting this Executive Estate in the Prestigious gated community in the Burbank Hills. This is the perfect home for sophisticated entertaining and comfortable for relaxing with family and friends. Providing the utmost of privacy and comfort, this home is situated at the end of the cul-de-sac, against the hill with views of the mountain. The formal entry has soaring ceilings, a circular staircase leading to the master bedroom suite, three additional ensuite bedrooms, a loft and office nook. Abundant light flows into the formal living room through the floor to ceiling windows. The formal dining room has a picturesque view of the landscaped backyard and evening lights. The oversized chefs kitchen, open to the family room and media room, has a Viking cooktop, stainless steel appliances and generous counter space. Enjoy breakfast at the bar or at the breakfast table in the nook off the kitchen. The oversized windows and doors in the family room and breakfast room invite the outside in. This back yard has the 10+ WOW factor! A saltwater pool and spa, outdoor kitchen with a pizza oven and firepit for roasting those Smores, large grassy areas to play catch, kick a ball or just relax. The master bedroom suite has an adjacent room, perfect for a library, office or sanctuary. The master bathroom has dual sinks and counters, an Oh My Gosh walk-in closet and a jetted tub with mountainside views. Relax on the master balcony and take in the beautiful sunsets. This home has been lovingly lived in and maintained. Welcome home.
Location
State CA
County Los Angeles
Area Burbank (91504)
Zoning BUR1*
Interior
Interior Features Balcony, Granite Counters, Recessed Lighting, Tile Counters, Two Story Ceilings
Cooling Central Forced Air, Zoned Area(s), Dual
Flooring Carpet, Tile, Wood
Fireplaces Type FP in Family Room, FP in Living Room, FP in Master BR, Gas
Equipment Dishwasher, Disposal, Microwave, Refrigerator, Double Oven, Freezer, Gas Stove, Ice Maker
Appliance Dishwasher, Disposal, Microwave, Refrigerator, Double Oven, Freezer, Gas Stove, Ice Maker
Laundry Laundry Room, Inside
Exterior
Garage Direct Garage Access, Garage, Garage - Two Door
Garage Spaces 3.0
Pool Below Ground, Private, Heated, Waterfall
View Mountains/Hills, Neighborhood
Total Parking Spaces 3
Building
Lot Description Cul-De-Sac, Curbs, Sidewalks, Landscaped
Sewer Public Sewer
Water Public
Level or Stories 2 Story
Others
Acceptable Financing Cash, Conventional
Listing Terms Cash, Conventional
Special Listing Condition Standard
Read Less Info
Want to know what your home might be worth? Contact us for a FREE valuation!

Our team is ready to help you sell your home for the highest possible price ASAP

Bought with Brett Howard • Howard Realty Group








