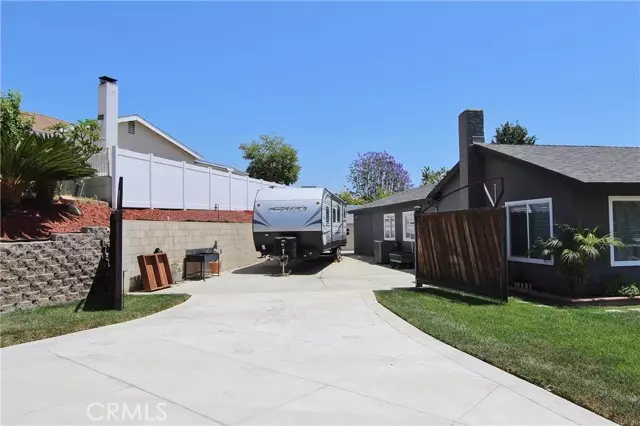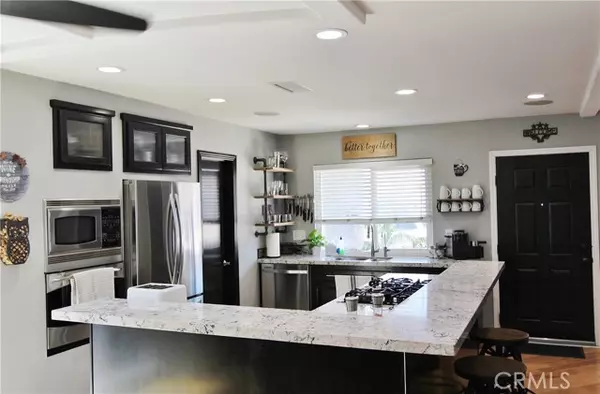$1,020,000
$989,000
3.1%For more information regarding the value of a property, please contact us for a free consultation.
3 Beds
2 Baths
1,464 SqFt
SOLD DATE : 07/11/2022
Key Details
Sold Price $1,020,000
Property Type Single Family Home
Sub Type Detached
Listing Status Sold
Purchase Type For Sale
Square Footage 1,464 sqft
Price per Sqft $696
MLS Listing ID PW22110355
Sold Date 07/11/22
Style Detached
Bedrooms 3
Full Baths 2
Construction Status Turnkey
HOA Y/N No
Year Built 1970
Lot Size 9,200 Sqft
Acres 0.2112
Property Description
Beautiful Yorba Linda home that checks many boxes. Great floorplan with open kitchen to Living area that features a gas/wood burning fireplace. Kitchen has great cabinet space, granite counters, wrap around island with breakfast bar, 2 walk in pantries, direct access to garage, as well as eating/dining area. All bedrooms are spacious, including the huge master (approx. 300 sq. feet) large walk-in closet, master bath with walk in shower, as well as direct access to rear yard from master bedroom. The lot is very large and usable (room for a pool), including 30' x 60' R/V gated parking w/electrical hookups, a gas fire pit, a covered Gazebo with lights, ceiling fan and built in BBQ cooking area, as well as a covered storage area with many uses. Other great features include: Reverse Osmosis water system plumbed for kitchen, kitchen fridge, and garage fridge, whole house fan, low maintenance turf in rear yard, Navien tankless water heater, 200 amp panel upgrade, 18 seer high efficiency A/C system, Surround sound speakers in Living area and master bedroom, LED can lighting in kitchen, living area, and master bedroom, and interior paint and carpet has been redone within 2 years. Amazing nearby schools include YLHS, Bernardo Yorba (middle), and Fairmont (elementary). Close to Village Center, Yorba Linda Town Center and Yorba Linda Country Club.
Beautiful Yorba Linda home that checks many boxes. Great floorplan with open kitchen to Living area that features a gas/wood burning fireplace. Kitchen has great cabinet space, granite counters, wrap around island with breakfast bar, 2 walk in pantries, direct access to garage, as well as eating/dining area. All bedrooms are spacious, including the huge master (approx. 300 sq. feet) large walk-in closet, master bath with walk in shower, as well as direct access to rear yard from master bedroom. The lot is very large and usable (room for a pool), including 30' x 60' R/V gated parking w/electrical hookups, a gas fire pit, a covered Gazebo with lights, ceiling fan and built in BBQ cooking area, as well as a covered storage area with many uses. Other great features include: Reverse Osmosis water system plumbed for kitchen, kitchen fridge, and garage fridge, whole house fan, low maintenance turf in rear yard, Navien tankless water heater, 200 amp panel upgrade, 18 seer high efficiency A/C system, Surround sound speakers in Living area and master bedroom, LED can lighting in kitchen, living area, and master bedroom, and interior paint and carpet has been redone within 2 years. Amazing nearby schools include YLHS, Bernardo Yorba (middle), and Fairmont (elementary). Close to Village Center, Yorba Linda Town Center and Yorba Linda Country Club.
Location
State CA
County Orange
Area Oc - Yorba Linda (92886)
Interior
Interior Features Granite Counters, Pantry, Recessed Lighting
Cooling Central Forced Air
Fireplaces Type FP in Living Room
Laundry Garage
Exterior
Garage Garage
Garage Spaces 2.0
Total Parking Spaces 2
Building
Story 1
Lot Size Range 7500-10889 SF
Sewer Public Sewer, Sewer Paid
Water Public
Level or Stories 1 Story
Construction Status Turnkey
Others
Acceptable Financing Cash, Cash To New Loan
Listing Terms Cash, Cash To New Loan
Special Listing Condition Standard
Read Less Info
Want to know what your home might be worth? Contact us for a FREE valuation!

Our team is ready to help you sell your home for the highest possible price ASAP

Bought with Vicki Meyer • Seven Gables Real Estate








