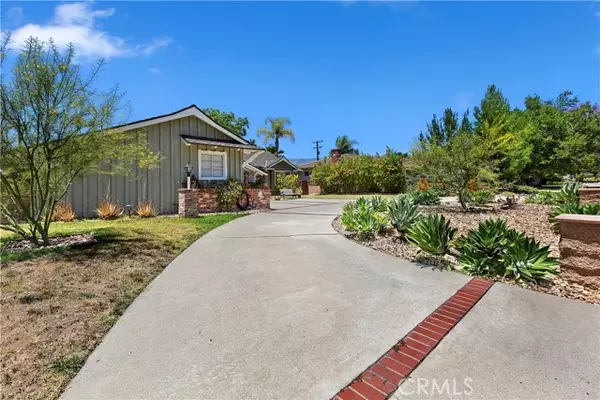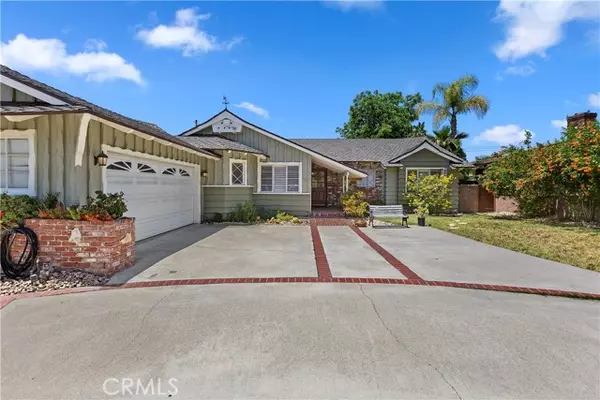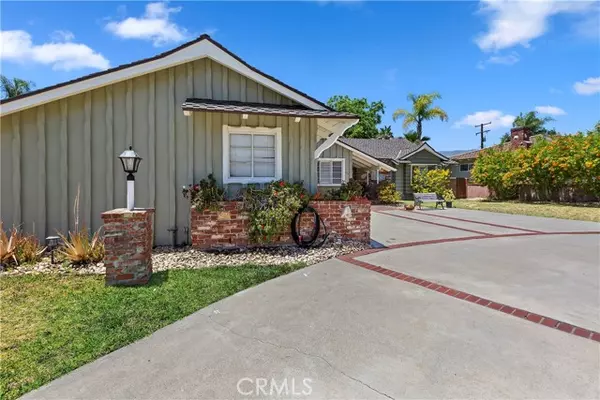$875,000
$915,000
4.4%For more information regarding the value of a property, please contact us for a free consultation.
3 Beds
3 Baths
1,809 SqFt
SOLD DATE : 08/17/2022
Key Details
Sold Price $875,000
Property Type Single Family Home
Sub Type Detached
Listing Status Sold
Purchase Type For Sale
Square Footage 1,809 sqft
Price per Sqft $483
MLS Listing ID IG22114787
Sold Date 08/17/22
Style Detached
Bedrooms 3
Full Baths 2
Half Baths 1
Construction Status Turnkey
HOA Y/N No
Year Built 1957
Lot Size 10,320 Sqft
Acres 0.2369
Property Description
*** Beautiful Mid Century North Glendora Home Nestled On a Quiet Street *** Location Location Location! Gorgeous Mountain and Mull Canyon Views!!! What a Nice Glendora Gem with Architectural Designs and Easy Drought Tolerant Plants Bring Much Character! Just a Terrific Neighborhood! This Home Features Wonderful Original Hardwood Floors Throughout with a Beamed Ceiling! Inside This Charmer is an Open Floor Plan, That Includes a Large Living Room with Red Brick Wood Burning Fireplace, Dual Pane and Casement Windows! Brand New 4 Ton A/C & Heating Unit with Digital Thermostat! The Fully Remodeled Kitchen with Upgraded Maple Cabinets, Granite Counters, Stainless Appliances and Large Pantry are an Added Plus! Indoor Laundry Room with Lots of Storage is Convenient Too! The Dining Area Offers a Gas Red Brick Fireplace and French Doors That Open To The Backyard! The Spacious Master Bedroom Has His & Her Big Closets and Again Hardwood Floors! The Bedrooms are Good Size with Plantation Shutters and a Pass Through Bathroom! Another Set of French Doors Lead You Outside to a Private Backyard with Sitting Areas, Shade and Fun! Don't Forget the 9 Foot Pool and Newer Filtration Equipment to Cool Down In This Summer! If You Want to Relax There's a Cozy Screened In Covered Patio For Quiet Times and Watching the Kids Swim! Another Huge Bonus Here is a New 50 Year Roof! Some Other Improvements are Recessed Lighting, Newer Interior and Exterior Paint! Parking is Great Also with a Circle Driveway and Two Car Garage! All This Plus... Being Located in the Highly Rated Glendora School District and C
*** Beautiful Mid Century North Glendora Home Nestled On a Quiet Street *** Location Location Location! Gorgeous Mountain and Mull Canyon Views!!! What a Nice Glendora Gem with Architectural Designs and Easy Drought Tolerant Plants Bring Much Character! Just a Terrific Neighborhood! This Home Features Wonderful Original Hardwood Floors Throughout with a Beamed Ceiling! Inside This Charmer is an Open Floor Plan, That Includes a Large Living Room with Red Brick Wood Burning Fireplace, Dual Pane and Casement Windows! Brand New 4 Ton A/C & Heating Unit with Digital Thermostat! The Fully Remodeled Kitchen with Upgraded Maple Cabinets, Granite Counters, Stainless Appliances and Large Pantry are an Added Plus! Indoor Laundry Room with Lots of Storage is Convenient Too! The Dining Area Offers a Gas Red Brick Fireplace and French Doors That Open To The Backyard! The Spacious Master Bedroom Has His & Her Big Closets and Again Hardwood Floors! The Bedrooms are Good Size with Plantation Shutters and a Pass Through Bathroom! Another Set of French Doors Lead You Outside to a Private Backyard with Sitting Areas, Shade and Fun! Don't Forget the 9 Foot Pool and Newer Filtration Equipment to Cool Down In This Summer! If You Want to Relax There's a Cozy Screened In Covered Patio For Quiet Times and Watching the Kids Swim! Another Huge Bonus Here is a New 50 Year Roof! Some Other Improvements are Recessed Lighting, Newer Interior and Exterior Paint! Parking is Great Also with a Circle Driveway and Two Car Garage! All This Plus... Being Located in the Highly Rated Glendora School District and Close to Downtown Glendora Village with Restaurants and Boutiques with Quick Freeway Access Makes This Place a Must Have!!!
Location
State CA
County Los Angeles
Area Glendora (91741)
Zoning GDE5
Interior
Interior Features Granite Counters, Pantry
Cooling Wall/Window
Flooring Tile, Wood
Fireplaces Type FP in Living Room, Gas
Equipment Dishwasher, Disposal, Gas Oven, Gas Range
Appliance Dishwasher, Disposal, Gas Oven, Gas Range
Laundry Laundry Room
Exterior
Exterior Feature Stucco, Wood
Parking Features Garage
Garage Spaces 2.0
Pool Below Ground, Private
Utilities Available Natural Gas Connected, Sewer Connected, Water Connected
View Mountains/Hills, Valley/Canyon
Roof Type Shingle
Total Parking Spaces 2
Building
Lot Description Curbs
Story 1
Lot Size Range 7500-10889 SF
Sewer Sewer Paid
Water Public
Architectural Style Traditional
Level or Stories 1 Story
Construction Status Turnkey
Others
Acceptable Financing Cash, Conventional
Listing Terms Cash, Conventional
Special Listing Condition Standard
Read Less Info
Want to know what your home might be worth? Contact us for a FREE valuation!

Our team is ready to help you sell your home for the highest possible price ASAP

Bought with JILL PETERSON • RE/MAX MASTERS REALTY







