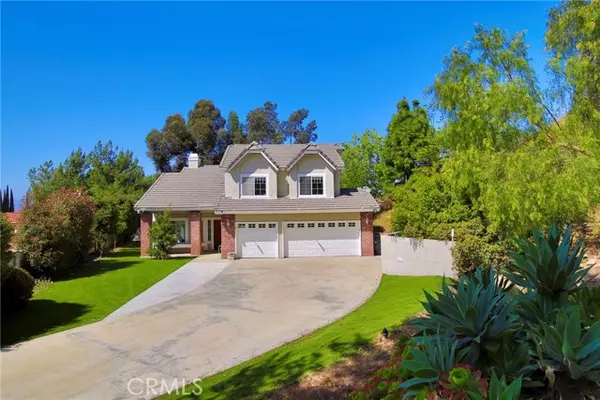$1,050,000
$1,050,000
For more information regarding the value of a property, please contact us for a free consultation.
4 Beds
3 Baths
2,044 SqFt
SOLD DATE : 08/03/2022
Key Details
Sold Price $1,050,000
Property Type Single Family Home
Sub Type Detached
Listing Status Sold
Purchase Type For Sale
Square Footage 2,044 sqft
Price per Sqft $513
MLS Listing ID WS22117460
Sold Date 08/03/22
Style Detached
Bedrooms 4
Full Baths 3
Construction Status Updated/Remodeled
HOA Y/N No
Year Built 1992
Lot Size 0.825 Acres
Acres 0.8253
Property Description
Set your eyes on this cul de sac property with a breathtaking mountain view. You will definitely fall in love with this home in just one look! It has a broad and long driveway wherein you can park many cars, a 3-car garage, and a concrete patio in its spacious backyard that can accommodate all your guests for a fantastic backyard BBQ and party and a play area for the kids. Upon entering, you are immediately greeted by a high vaulted ceiling living room with newly painted walls and an elegant staircase. This home also comes equipped with beautiful wood floors. There's a family room with a ceiling fan, cozy fireplace, and sliding door that will lead you out to the backyard that is also open to the dining area and to the exquisitely upgraded kitchen with recessed lights, granite countertops, a stunning backsplash, a newly painted white storage cabinets, stainless steel double sink, and a freestanding range with an oven. It also has a half bathroom with a granite countertop sink next to a laundry area with rich cabinetry with plenty of storage space. Upstairs, you will find the 3 bedrooms and a home office room that could be converted into a bedroom. All bedrooms are high ceilings, have built-in closets, and have a window overlooking the beautiful mountain view and a shared full bathroom with a granite countertop and a shower- tub combination. You may also indulge yourself in the spacious master bedroom with a master bathroom with a tub and shower and an updated tile wall, and flooring. So what are you waiting for? Dont let this dream house pass you by! Make it yours!
Set your eyes on this cul de sac property with a breathtaking mountain view. You will definitely fall in love with this home in just one look! It has a broad and long driveway wherein you can park many cars, a 3-car garage, and a concrete patio in its spacious backyard that can accommodate all your guests for a fantastic backyard BBQ and party and a play area for the kids. Upon entering, you are immediately greeted by a high vaulted ceiling living room with newly painted walls and an elegant staircase. This home also comes equipped with beautiful wood floors. There's a family room with a ceiling fan, cozy fireplace, and sliding door that will lead you out to the backyard that is also open to the dining area and to the exquisitely upgraded kitchen with recessed lights, granite countertops, a stunning backsplash, a newly painted white storage cabinets, stainless steel double sink, and a freestanding range with an oven. It also has a half bathroom with a granite countertop sink next to a laundry area with rich cabinetry with plenty of storage space. Upstairs, you will find the 3 bedrooms and a home office room that could be converted into a bedroom. All bedrooms are high ceilings, have built-in closets, and have a window overlooking the beautiful mountain view and a shared full bathroom with a granite countertop and a shower- tub combination. You may also indulge yourself in the spacious master bedroom with a master bathroom with a tub and shower and an updated tile wall, and flooring. So what are you waiting for? Dont let this dream house pass you by! Make it yours!
Location
State CA
County Los Angeles
Area Diamond Bar (91765)
Zoning LCR115000-
Interior
Interior Features Granite Counters, Recessed Lighting
Cooling Central Forced Air
Flooring Carpet, Tile, Wood
Fireplaces Type FP in Family Room
Equipment Dishwasher, Disposal, Gas Range
Appliance Dishwasher, Disposal, Gas Range
Laundry Inside
Exterior
Exterior Feature Stucco
Garage Spaces 3.0
Utilities Available Electricity Connected, Natural Gas Connected, Sewer Connected
View Mountains/Hills
Total Parking Spaces 3
Building
Lot Description Cul-De-Sac
Sewer Public Sewer
Water Public
Architectural Style Contemporary
Level or Stories 2 Story
Construction Status Updated/Remodeled
Others
Acceptable Financing Conventional, FHA, VA, Cash To New Loan
Listing Terms Conventional, FHA, VA, Cash To New Loan
Special Listing Condition Standard
Read Less Info
Want to know what your home might be worth? Contact us for a FREE valuation!

Our team is ready to help you sell your home for the highest possible price ASAP

Bought with YUAN CHEN • Pinnacle Real Estate Group








