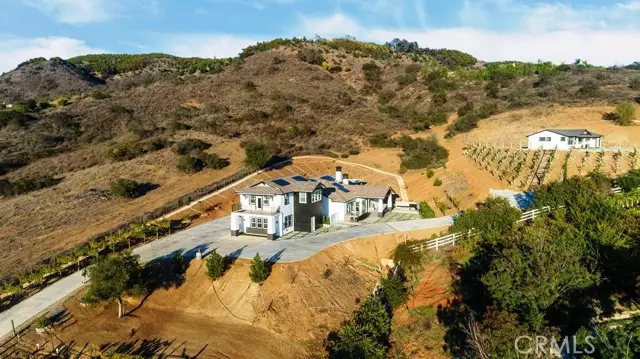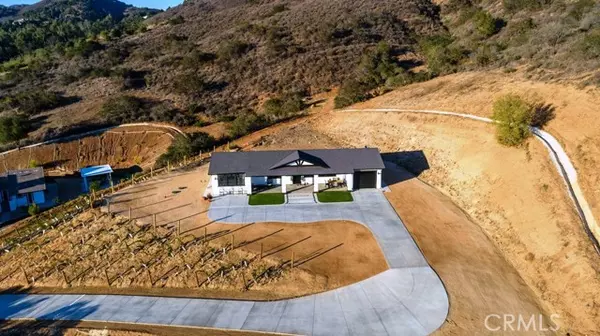$3,108,000
$3,200,000
2.9%For more information regarding the value of a property, please contact us for a free consultation.
7 Beds
6 Baths
6,001 SqFt
SOLD DATE : 06/17/2022
Key Details
Sold Price $3,108,000
Property Type Single Family Home
Sub Type Detached
Listing Status Sold
Purchase Type For Sale
Square Footage 6,001 sqft
Price per Sqft $517
MLS Listing ID IV22045528
Sold Date 06/17/22
Style Detached
Bedrooms 7
Full Baths 6
Construction Status Additions/Alterations,Turnkey
HOA Fees $3/ann
HOA Y/N Yes
Year Built 2017
Lot Size 5.880 Acres
Acres 5.88
Property Description
New Construction 2nd home and 2nd-floor apartment with a private office with balcony. Beautiful Modern Farmhouse Vineyard Estate is nestled on over 5.80 acres of gentle topography. The property has 2 separate homes and a private upstairs 1-bedroom apartment with a living room, bedroom, and bathroom with a washer and dryer. Also has a private office with an amazing balcony that overlooks amazing views. All solar is paid in full. The main house has 5 spacious bedrooms and 4 baths. Very light and bright throughout this custom home. The kitchen is a chefs dream! Very open concept. Entertain with ease in this amazing kitchen with top-of-the-line stainless steel appliances. Huge island, wine chiller, custom cabinetry with lots of storage. Wonderful Viking range with two ovens and a pot filler. High ceilings and wide hallways with the purity of materials and refined finishes make this a one-of-a-kind home. Luxurious master suite with spa bath, large walk-in shower and pedestal tub, dual sinks, and walk-in closets. Three more spacious bedrooms, very light and bright. Beautiful wood flooring and crown molding throughout. Wonderful laundry room/mudroom with lots of storage and desk area. Enjoy movies with the family in the large Theatre Room with custom seating and surround sound. Huge 3 car garage with custom cabinets, TESLA charger, and plenty of parking areas. This property is very private yet minutes back to town. Country living at its best! This property has the main house with 4 bedrooms and 3 bathrooms. Then there is a 1 bedroom, 1 bathroom apartment above the garage with a se
New Construction 2nd home and 2nd-floor apartment with a private office with balcony. Beautiful Modern Farmhouse Vineyard Estate is nestled on over 5.80 acres of gentle topography. The property has 2 separate homes and a private upstairs 1-bedroom apartment with a living room, bedroom, and bathroom with a washer and dryer. Also has a private office with an amazing balcony that overlooks amazing views. All solar is paid in full. The main house has 5 spacious bedrooms and 4 baths. Very light and bright throughout this custom home. The kitchen is a chefs dream! Very open concept. Entertain with ease in this amazing kitchen with top-of-the-line stainless steel appliances. Huge island, wine chiller, custom cabinetry with lots of storage. Wonderful Viking range with two ovens and a pot filler. High ceilings and wide hallways with the purity of materials and refined finishes make this a one-of-a-kind home. Luxurious master suite with spa bath, large walk-in shower and pedestal tub, dual sinks, and walk-in closets. Three more spacious bedrooms, very light and bright. Beautiful wood flooring and crown molding throughout. Wonderful laundry room/mudroom with lots of storage and desk area. Enjoy movies with the family in the large Theatre Room with custom seating and surround sound. Huge 3 car garage with custom cabinets, TESLA charger, and plenty of parking areas. This property is very private yet minutes back to town. Country living at its best! This property has the main house with 4 bedrooms and 3 bathrooms. Then there is a 1 bedroom, 1 bathroom apartment above the garage with a separate home office. Then there is the 2nd house with 2 bedrooms, 2 bathrooms, and a 1 car garage!
Location
State CA
County Riverside
Area Riv Cty-Temecula (92590)
Zoning R-A-5
Interior
Interior Features Balcony, Beamed Ceilings, Pantry, Recessed Lighting, Wainscoting
Heating Electric, Propane, Solar
Cooling Central Forced Air, Heat Pump(s), Zoned Area(s), Electric, Whole House Fan
Flooring Wood
Fireplaces Type FP in Family Room, Patio/Outdoors, Fire Pit, Gas, Guest House
Equipment Dishwasher, Disposal, Microwave, Refrigerator, Solar Panels, Convection Oven, Double Oven, Gas Oven, Gas Stove, Barbecue, Water Line to Refr, Gas Range
Appliance Dishwasher, Disposal, Microwave, Refrigerator, Solar Panels, Convection Oven, Double Oven, Gas Oven, Gas Stove, Barbecue, Water Line to Refr, Gas Range
Laundry Laundry Room, Inside
Exterior
Exterior Feature Lap Siding, Radiant Barrier
Garage Direct Garage Access, Garage, Garage - Three Door, Garage Door Opener
Garage Spaces 4.0
Fence Barbed Wire, Excellent Condition, Security, Vinyl, Chain Link
Community Features Horse Trails
Complex Features Horse Trails
Utilities Available Electricity Available, Phone Available, Phone Connected, Propane, Underground Utilities, Water Available, Water Connected
View Mountains/Hills, Panoramic, Valley/Canyon, Vineyard
Roof Type Tile/Clay,Asphalt
Total Parking Spaces 4
Building
Lot Description Landscaped, Sprinklers In Front
Water Public
Architectural Style Custom Built, Modern, Ranch
Level or Stories 1 Story
Construction Status Additions/Alterations,Turnkey
Others
Acceptable Financing Conventional
Listing Terms Conventional
Special Listing Condition Standard
Read Less Info
Want to know what your home might be worth? Contact us for a FREE valuation!

Our team is ready to help you sell your home for the highest possible price ASAP

Bought with Roy Nguyen • Beeyond Realty








