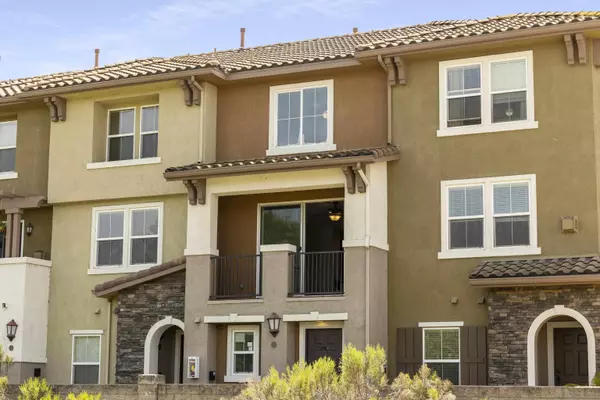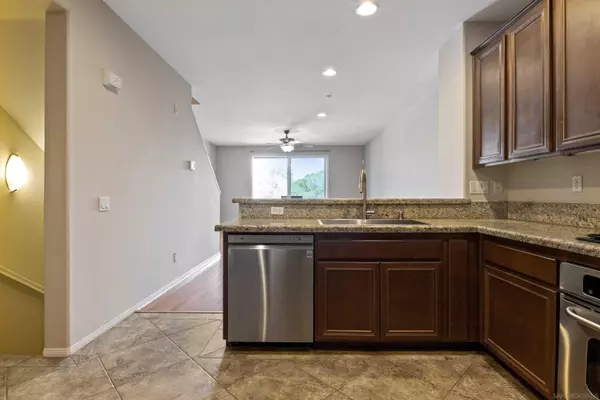$670,000
$650,000
3.1%For more information regarding the value of a property, please contact us for a free consultation.
3 Beds
3 Baths
1,342 SqFt
SOLD DATE : 06/10/2022
Key Details
Sold Price $670,000
Property Type Condo
Sub Type Condominium
Listing Status Sold
Purchase Type For Sale
Square Footage 1,342 sqft
Price per Sqft $499
Subdivision Santee
MLS Listing ID 220010283
Sold Date 06/10/22
Style Townhome
Bedrooms 3
Full Baths 3
Construction Status Turnkey
HOA Fees $217/mo
HOA Y/N Yes
Year Built 2007
Lot Size 8.076 Acres
Acres 8.08
Property Description
Gorgeous tri-level townhome located in the highly desirable Treviso community of West Santee! This move-in-ready unit features abundant natural light, an open floorplan, and designer finishes. The main floor includes a well-designed kitchen that opens to the Family Room, a full bed and bath, built-in storage, and a private balcony with sweeping views. Find tranquility in the 3rd floor Primary Suite with parklike views and two connected walk-in closets. Additional features include beautiful wood flooring & ceiling fans, a laundry room with storage on the 1st floor, and an attached 2-car tandem garage with built-in storage. This unit offers the best location in the complex facing Mission Tails Regional Park. Enjoy resort-style amenities at Treviso: a sparkling Pool & Spa, a Clubhouse perfect for weekend BBQs, and low HOA fees! Unbeatable location offers spectacular fireworks views and is walking distance to Mission Trails and close to Cowles Mountain, miles of hiking & biking trails with a lake, and campground. Convenient access to freeways, shopping & dining, and the Santee Drive-In. The very best of San Diego is mere minutes away.
Location
State CA
County San Diego
Community Santee
Area Santee (92071)
Building/Complex Name Treviso
Zoning R-1:SINGLE
Rooms
Family Room COMBO
Master Bedroom 14x12
Bedroom 2 12x12
Bedroom 3 12x12
Living Room 15x14
Dining Room COMBO
Kitchen 12x12
Interior
Interior Features Built-Ins, Ceiling Fan, Granite Counters, Open Floor Plan, Recessed Lighting, Shower in Tub, Kitchen Open to Family Rm
Heating Natural Gas
Cooling Central Forced Air
Flooring Carpet, Tile, Wood
Equipment Dishwasher, Disposal, Microwave, Range/Oven, Gas Range
Appliance Dishwasher, Disposal, Microwave, Range/Oven, Gas Range
Laundry Laundry Room, Inside
Exterior
Exterior Feature Stucco
Garage Attached, Tandem, Direct Garage Access
Garage Spaces 2.0
Fence Other/Remarks
Pool Community/Common
Community Features Clubhouse/Rec Room, Pool, Spa/Hot Tub
Complex Features Clubhouse/Rec Room, Pool, Spa/Hot Tub
Utilities Available Electricity Connected, Natural Gas Connected, Underground Utilities, Sewer Connected, Water Connected
View Mountains/Hills, Panoramic, Parklike
Roof Type Tile/Clay
Total Parking Spaces 2
Building
Story 3
Lot Size Range 0 (Common Interest)
Sewer Sewer Connected
Water Meter on Property
Level or Stories 3 Story
Construction Status Turnkey
Others
Ownership Condominium
Monthly Total Fees $217
Acceptable Financing Cash, Conventional, VA
Listing Terms Cash, Conventional, VA
Read Less Info
Want to know what your home might be worth? Contact us for a FREE valuation!

Our team is ready to help you sell your home for the highest possible price ASAP

Bought with Cathy Palme • Berkshire Hathaway HomeService








