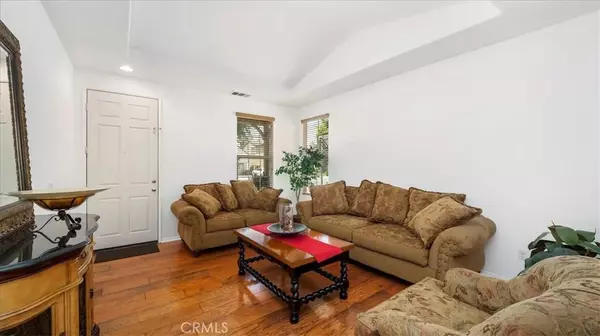$920,000
$905,000
1.7%For more information regarding the value of a property, please contact us for a free consultation.
5 Beds
3 Baths
2,852 SqFt
SOLD DATE : 07/15/2022
Key Details
Sold Price $920,000
Property Type Single Family Home
Sub Type Detached
Listing Status Sold
Purchase Type For Sale
Square Footage 2,852 sqft
Price per Sqft $322
MLS Listing ID CV22096594
Sold Date 07/15/22
Bedrooms 5
Full Baths 3
Year Built 2004
Property Sub-Type Detached
Property Description
Outstanding home located in a prestigious neighborhood in the coveted City of Chino. This beautiful home features 5 bedrooms, 3 baths in a spacious living area of 2,852 square feet. The Ranch-styled home was built in 2004. As you walk past the door, you will immediately admire the high ceilings found in the formal living room as well as the family room. Natural, solid wood floors will draw your attention from the ceilings to the flooring. Recessed lighting throughout the home accentuate freshly painted walls. The formal living and dining room are perfect for small as well as larger family and friend gatherings. The island kitchen is open to the family room which is brought together by a fireplace, perfect for relaxing! Further, the kitchen offers plenty of cabinet storage with equally plentiful countertop space and a sizeable pantry. This beautiful home offers a large yet cozy master bedroom with a full master bath, dual vanity sinks, separate shower and large bathtub, as well as an accommodating walk-in closet. Also located downstairs, you will find three spacious bedrooms and a full bathroom. Yes, you read that right! These four bedrooms and bathrooms are downstairs, a desired preference in todays home market! Conveniently located, the laundry room comes fully equipped with an over-sized sink, cabinets for linens, and washer and dryer hookups. As you set foot at the top of the stairs you will find a huge open concept loft that easily accommodates an entertainment room or a room of your choosing. Further, you will see a good-size bedroom equipped with a full bathroom, dual
Location
State CA
County San Bernardino
Direction Nellie Ave and Groves Ct
Interior
Interior Features Recessed Lighting, Tile Counters
Heating Forced Air Unit
Cooling Central Forced Air
Flooring Carpet, Tile, Wood
Fireplaces Type FP in Family Room
Fireplace No
Appliance Dishwasher, Disposal, Gas Oven, Gas Stove, Gas Range
Laundry Washer Hookup, Gas & Electric Dryer HU
Exterior
Parking Features Direct Garage Access, Garage, Garage - Single Door
Garage Spaces 2.0
Fence Wrought Iron, Vinyl
Utilities Available Electricity Connected, Natural Gas Connected, Sewer Connected, Water Connected
View Y/N Yes
Water Access Desc Public
View Neighborhood, City Lights
Roof Type Tile/Clay,Flat Tile
Porch Brick, Concrete
Total Parking Spaces 2
Building
Story 2
Sewer Public Sewer
Water Public
Level or Stories 2
Others
Senior Community No
Acceptable Financing Cash, Conventional, Exchange, Cash To New Loan
Listing Terms Cash, Conventional, Exchange, Cash To New Loan
Special Listing Condition Standard
Read Less Info
Want to know what your home might be worth? Contact us for a FREE valuation!

Our team is ready to help you sell your home for the highest possible price ASAP

Bought with Troy Archuleta REALTY ONE GROUP MASTERS








