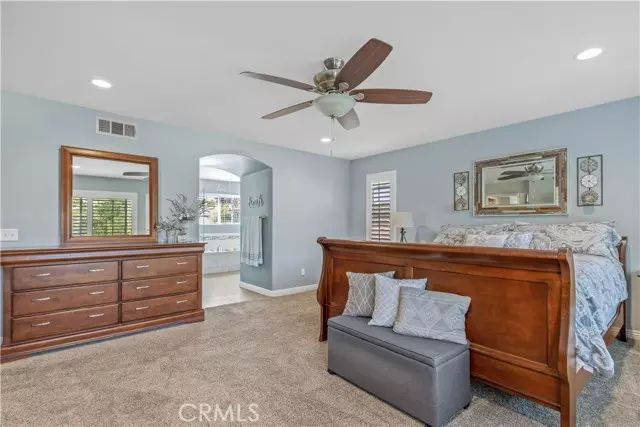$814,000
$700,000
16.3%For more information regarding the value of a property, please contact us for a free consultation.
5 Beds
3 Baths
2,867 SqFt
SOLD DATE : 07/05/2022
Key Details
Sold Price $814,000
Property Type Single Family Home
Sub Type Detached
Listing Status Sold
Purchase Type For Sale
Square Footage 2,867 sqft
Price per Sqft $283
MLS Listing ID SB21168462
Sold Date 07/05/22
Style Detached
Bedrooms 5
Full Baths 3
HOA Fees $130/mo
HOA Y/N Yes
Year Built 2000
Lot Size 6,970 Sqft
Acres 0.16
Property Description
Welcome to your beautiful home in the highly sought-after Chardonnay Hills community. The perfect home for those who appreciate quality and want to be close to the many wineries Temecula has to offer. This home has numerous upgrades, including LED recessed lighting, plantation shutters, and an EV fast charger in the 3-car garage. The entertainers kitchen features gorgeous granite countertops, tile backsplash, and stainless-steel appliances a perfect environment for whipping up your favorite recipes. You and your guests will enjoy relaxing in the backyard oasis, especially after a long day of wine tastings or outdoor activities. There is even a walking trail along the natural estuary accessible only three homes away. The large living room provides plenty of area to play games, read a book, or watch TV while enjoying the warmth from the gas fireplace. Youll appreciate the large bedrooms with plentiful storage space, as well as the convenient downstairs bedroom. The primary bedroom is massive, with room for a sitting area, a bedroom sized walk-in closet, and a beautifully appointed ensuite bathroom with a soaking tub, separate tiled shower, and a beautifully upgraded dual sink vanity. The community features amazing amenities for everyone to enjoy, including a basketball court, 2 pools, spa, tennis court, playground, and picnic area. Don't miss out on this amazing opportunity to own a piece of paradise in Temecula.
Welcome to your beautiful home in the highly sought-after Chardonnay Hills community. The perfect home for those who appreciate quality and want to be close to the many wineries Temecula has to offer. This home has numerous upgrades, including LED recessed lighting, plantation shutters, and an EV fast charger in the 3-car garage. The entertainers kitchen features gorgeous granite countertops, tile backsplash, and stainless-steel appliances a perfect environment for whipping up your favorite recipes. You and your guests will enjoy relaxing in the backyard oasis, especially after a long day of wine tastings or outdoor activities. There is even a walking trail along the natural estuary accessible only three homes away. The large living room provides plenty of area to play games, read a book, or watch TV while enjoying the warmth from the gas fireplace. Youll appreciate the large bedrooms with plentiful storage space, as well as the convenient downstairs bedroom. The primary bedroom is massive, with room for a sitting area, a bedroom sized walk-in closet, and a beautifully appointed ensuite bathroom with a soaking tub, separate tiled shower, and a beautifully upgraded dual sink vanity. The community features amazing amenities for everyone to enjoy, including a basketball court, 2 pools, spa, tennis court, playground, and picnic area. Don't miss out on this amazing opportunity to own a piece of paradise in Temecula.
Location
State CA
County Riverside
Area Riv Cty-Temecula (92591)
Interior
Cooling Central Forced Air
Fireplaces Type Gas
Exterior
Garage Spaces 3.0
Pool Community/Common, Association
View Neighborhood
Total Parking Spaces 3
Building
Lot Description Curbs, Sidewalks
Lot Size Range 4000-7499 SF
Sewer Private Sewer
Water Public
Level or Stories 2 Story
Others
Acceptable Financing Conventional, VA, Cash To Existing Loan, Submit
Listing Terms Conventional, VA, Cash To Existing Loan, Submit
Special Listing Condition Standard
Read Less Info
Want to know what your home might be worth? Contact us for a FREE valuation!

Our team is ready to help you sell your home for the highest possible price ASAP

Bought with Robin McCann • Exit Alliance Realty








