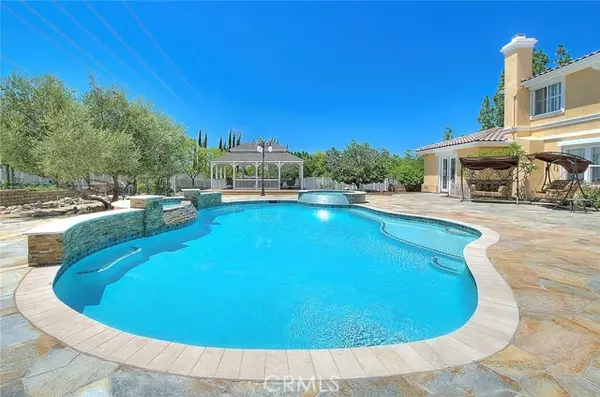$2,100,000
$2,288,888
8.3%For more information regarding the value of a property, please contact us for a free consultation.
6 Beds
6 Baths
5,356 SqFt
SOLD DATE : 09/06/2022
Key Details
Sold Price $2,100,000
Property Type Single Family Home
Sub Type Detached
Listing Status Sold
Purchase Type For Sale
Square Footage 5,356 sqft
Price per Sqft $392
MLS Listing ID CV22117199
Sold Date 09/06/22
Style Detached
Bedrooms 6
Full Baths 6
Construction Status Turnkey
HOA Y/N No
Year Built 2001
Lot Size 0.963 Acres
Acres 0.9627
Property Description
Enjoy a upscaled lifestyle in this beautiful well cared for Chanteclair Estate home which offers 6 bedrooms, 6 bathrooms, 5,356 SQ Ft of luxurious living space and an additional 3 rooms, a playroom, an office and movie room with ample storage. Impressive circular driveway with a beautiful fountain sculpture leads you to a double door entry, the foyer greets you with shimmering polished marble tile floors and custom gold finished ceiling with a impressive chandelier. Charming formal Living room with a fireplace, impressive Dining room features custom and detailed gold finished ceiling as well. Grand and airy family room with a fireplace overseeing the pool. Warm and welcoming kitchen which features a custom and detailed copper finished ceiling, custom brick range hood, newer granite countertops, two convenient islands with double sinks, double ovens, maid's quarters and a pantry. Two bedrooms with walk-in closets and two baths downstairs, laundry room, game room and office. Upstairs offers a large master suite includes a retreat area with double walk in closets, master bath with a whirlpool tub, shower and dual sinks. Plantation shutters overseeing the saltwater pool area, built-in bookcases and speakers featured throughout. 3 separate AC units that are zone controlled. Electric security shutters for the back & side windows offer security & lower electric bills. Security system included throughout for additional protection. Water purification system throughout the home. Manicured backyard offers heated pool, jacuzzi and a large gazebo for entertaining. Stroll through a relax
Enjoy a upscaled lifestyle in this beautiful well cared for Chanteclair Estate home which offers 6 bedrooms, 6 bathrooms, 5,356 SQ Ft of luxurious living space and an additional 3 rooms, a playroom, an office and movie room with ample storage. Impressive circular driveway with a beautiful fountain sculpture leads you to a double door entry, the foyer greets you with shimmering polished marble tile floors and custom gold finished ceiling with a impressive chandelier. Charming formal Living room with a fireplace, impressive Dining room features custom and detailed gold finished ceiling as well. Grand and airy family room with a fireplace overseeing the pool. Warm and welcoming kitchen which features a custom and detailed copper finished ceiling, custom brick range hood, newer granite countertops, two convenient islands with double sinks, double ovens, maid's quarters and a pantry. Two bedrooms with walk-in closets and two baths downstairs, laundry room, game room and office. Upstairs offers a large master suite includes a retreat area with double walk in closets, master bath with a whirlpool tub, shower and dual sinks. Plantation shutters overseeing the saltwater pool area, built-in bookcases and speakers featured throughout. 3 separate AC units that are zone controlled. Electric security shutters for the back & side windows offer security & lower electric bills. Security system included throughout for additional protection. Water purification system throughout the home. Manicured backyard offers heated pool, jacuzzi and a large gazebo for entertaining. Stroll through a relaxing and beautiful backyard viewing the gorgeous mountains you will find a variety of fruit trees, blackberries and grapevines. Large furniture negotiable.
Location
State CA
County Los Angeles
Area Claremont (91711)
Zoning CLRA1*
Interior
Interior Features Granite Counters, Pantry, Partially Furnished
Cooling Central Forced Air
Flooring Carpet, Stone
Fireplaces Type FP in Family Room, FP in Living Room
Equipment Dishwasher, Refrigerator, Double Oven, Gas Oven, Gas Stove, Water Purifier
Appliance Dishwasher, Refrigerator, Double Oven, Gas Oven, Gas Stove, Water Purifier
Laundry Laundry Room, Inside
Exterior
Garage Garage - Two Door
Garage Spaces 4.0
Pool Below Ground, Private, Heated, Waterfall
View Mountains/Hills
Roof Type Tile/Clay
Total Parking Spaces 4
Building
Sewer Public Sewer
Water Public
Level or Stories 2 Story
Construction Status Turnkey
Others
Acceptable Financing Cash, Cash To New Loan
Listing Terms Cash, Cash To New Loan
Special Listing Condition Standard
Read Less Info
Want to know what your home might be worth? Contact us for a FREE valuation!

Our team is ready to help you sell your home for the highest possible price ASAP

Bought with ISRAEL BERBER • BERBER REALTY








