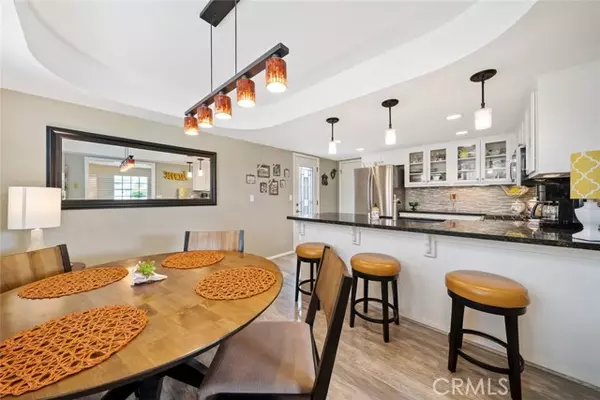$955,000
$878,000
8.8%For more information regarding the value of a property, please contact us for a free consultation.
4 Beds
3 Baths
1,826 SqFt
SOLD DATE : 06/01/2022
Key Details
Sold Price $955,000
Property Type Single Family Home
Sub Type Detached
Listing Status Sold
Purchase Type For Sale
Square Footage 1,826 sqft
Price per Sqft $523
MLS Listing ID SC22075766
Sold Date 06/01/22
Style Detached
Bedrooms 4
Full Baths 2
Half Baths 1
Construction Status Turnkey
HOA Y/N No
Year Built 1989
Lot Size 3,751 Sqft
Acres 0.0861
Property Description
Don't miss this classic home that sits on a corner lot and is only 5 blocks to the beach! The interior is a nice 2,169 square feet, plus there's an additional 450 square feet 3rd story loft space. The charming curb appeal features a white picket fence, front porch, and brick chimney. Inside you'll find a cozy living room with natural light and a beautiful stone fireplace. The updated kitchen is open to the dining room and features granite counters, recessed lighting, a walk-in pantry, and stainless-steel appliances. Upstairs you'll find all 4 bedrooms and a guest bathroom, plus the additional loft space that can be used as a media or craft room. The master suite contains a walk-in closet, private balcony, a sitting area, and barn style door that leads to the bathroom. The outdoor space offers a nice patio for entertaining, an outdoor shower, and a separate shed for storage or recreational toys. Schedule a showing with your agent before this one is gone!
Don't miss this classic home that sits on a corner lot and is only 5 blocks to the beach! The interior is a nice 2,169 square feet, plus there's an additional 450 square feet 3rd story loft space. The charming curb appeal features a white picket fence, front porch, and brick chimney. Inside you'll find a cozy living room with natural light and a beautiful stone fireplace. The updated kitchen is open to the dining room and features granite counters, recessed lighting, a walk-in pantry, and stainless-steel appliances. Upstairs you'll find all 4 bedrooms and a guest bathroom, plus the additional loft space that can be used as a media or craft room. The master suite contains a walk-in closet, private balcony, a sitting area, and barn style door that leads to the bathroom. The outdoor space offers a nice patio for entertaining, an outdoor shower, and a separate shed for storage or recreational toys. Schedule a showing with your agent before this one is gone!
Location
State CA
County San Luis Obispo
Area Grover Beach (93433)
Zoning R2
Interior
Interior Features Balcony, Granite Counters, Recessed Lighting
Heating Natural Gas
Flooring Carpet, Linoleum/Vinyl, Tile
Fireplaces Type FP in Living Room
Equipment Microwave, Refrigerator, Gas Range
Appliance Microwave, Refrigerator, Gas Range
Laundry Garage
Exterior
Garage Garage
Garage Spaces 2.0
Fence Privacy
Utilities Available Electricity Connected, Sewer Connected, Water Connected
View Mountains/Hills, Neighborhood
Roof Type Shingle
Total Parking Spaces 2
Building
Lot Description Curbs
Lot Size Range 1-3999 SF
Sewer Public Sewer
Water Public
Level or Stories 2 Story
Construction Status Turnkey
Others
Acceptable Financing Cash, Conventional
Listing Terms Cash, Conventional
Special Listing Condition Standard
Read Less Info
Want to know what your home might be worth? Contact us for a FREE valuation!

Our team is ready to help you sell your home for the highest possible price ASAP

Bought with Dennis Allan • Allan Real Estate Investments








