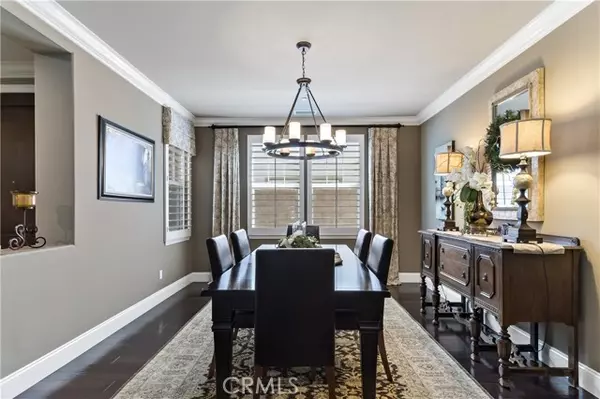$1,650,000
$1,588,000
3.9%For more information regarding the value of a property, please contact us for a free consultation.
3 Beds
3 Baths
2,558 SqFt
SOLD DATE : 07/06/2022
Key Details
Sold Price $1,650,000
Property Type Single Family Home
Sub Type Detached
Listing Status Sold
Purchase Type For Sale
Square Footage 2,558 sqft
Price per Sqft $645
MLS Listing ID CV22083597
Sold Date 07/06/22
Style Detached
Bedrooms 3
Full Baths 2
Half Baths 1
Construction Status Turnkey
HOA Fees $95/mo
HOA Y/N Yes
Year Built 2011
Lot Size 7,464 Sqft
Acres 0.1713
Property Description
Exquisitely upgraded and lovingly maintained single story home located in the exclusive Amalfi Hills community. Built in 2011, it features 3 bedrooms and 3 bathrooms with approximately 2558 square feet. Step into the inviting entry with ten foot ceilings, adding to the spacious and bright appearance of the home. The formal dining room has lovely custom drapery and ample room for elegant dining. The Great/Living room has an open concept which is perfect for family living and entertaining. The fabulous kitchen features a large island with barstool seating plus a breakfast area, beautiful cabinetry, granite counters with tile back splash, professional grade stainless steel appliances which include gas cook top, double oven, microwave, built in refrigerator plus custom wine refrigerator. The expansive master suite has a ceiling fan & French doors that lead out to a private spa. The gorgeous en-suite bathroom has double sinks, walk in shower with frameless glass doors, a soaking tub and a walk in closet with custom built-ins and organizers. The office has glass french doors and could easily be converted to a fourth bedroom. The powder room has custom wall paper and the third bathroom has custom wall paper, double sinks and tub/shower. Two additional bedrooms feature mirrored closet doors and ceiling fans. The interior laundry room has a sink, ample storage cabinets and washer and dryer to stay. Many additional enhancements throughout include wood floors, crown molding, six inch baseboards, dual pane windows, recessed lighting, plantation shutters, water softener, and a tankless
Exquisitely upgraded and lovingly maintained single story home located in the exclusive Amalfi Hills community. Built in 2011, it features 3 bedrooms and 3 bathrooms with approximately 2558 square feet. Step into the inviting entry with ten foot ceilings, adding to the spacious and bright appearance of the home. The formal dining room has lovely custom drapery and ample room for elegant dining. The Great/Living room has an open concept which is perfect for family living and entertaining. The fabulous kitchen features a large island with barstool seating plus a breakfast area, beautiful cabinetry, granite counters with tile back splash, professional grade stainless steel appliances which include gas cook top, double oven, microwave, built in refrigerator plus custom wine refrigerator. The expansive master suite has a ceiling fan & French doors that lead out to a private spa. The gorgeous en-suite bathroom has double sinks, walk in shower with frameless glass doors, a soaking tub and a walk in closet with custom built-ins and organizers. The office has glass french doors and could easily be converted to a fourth bedroom. The powder room has custom wall paper and the third bathroom has custom wall paper, double sinks and tub/shower. Two additional bedrooms feature mirrored closet doors and ceiling fans. The interior laundry room has a sink, ample storage cabinets and washer and dryer to stay. Many additional enhancements throughout include wood floors, crown molding, six inch baseboards, dual pane windows, recessed lighting, plantation shutters, water softener, and a tankless water heater. The garage has epoxy finished floors, a work area and plenty of storage. The exterior of the home features unique stone work and custom wood gates. The side yard makes a perfect dog run. The picturesque, private backyard features a built in spa, beautiful barbeque, painted concrete, irrigation system and fruit trees. Perfect for peaceful moments and wonderful entertaining. This fabulous community offers a park with play area for children. Walking distance to award winning Yorba Linda high school! A must see! Epitomizes the phrase Turn Key!
Location
State CA
County Orange
Area Oc - Yorba Linda (92886)
Interior
Interior Features Granite Counters
Cooling Central Forced Air
Flooring Tile, Wood
Equipment Dishwasher, Disposal, Dryer, Microwave, Refrigerator, Washer, Double Oven, Gas Stove
Appliance Dishwasher, Disposal, Dryer, Microwave, Refrigerator, Washer, Double Oven, Gas Stove
Laundry Laundry Room, Inside
Exterior
Garage Direct Garage Access
Garage Spaces 2.0
Roof Type Tile/Clay
Total Parking Spaces 2
Building
Lot Description Curbs, Sidewalks, Landscaped
Lot Size Range 4000-7499 SF
Sewer Public Sewer
Water Public
Level or Stories 1 Story
Construction Status Turnkey
Others
Acceptable Financing Cash, Cash To New Loan
Listing Terms Cash, Cash To New Loan
Special Listing Condition Standard
Read Less Info
Want to know what your home might be worth? Contact us for a FREE valuation!

Our team is ready to help you sell your home for the highest possible price ASAP

Bought with Marilyn Ryder • Seven Gables Real Estate








