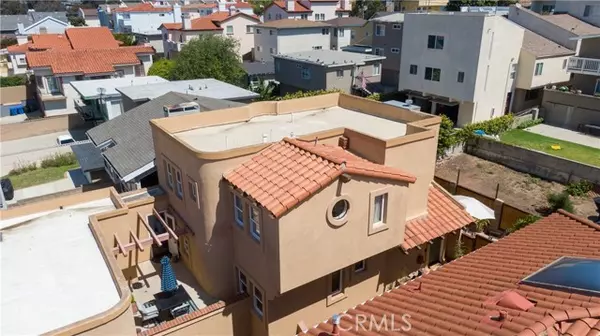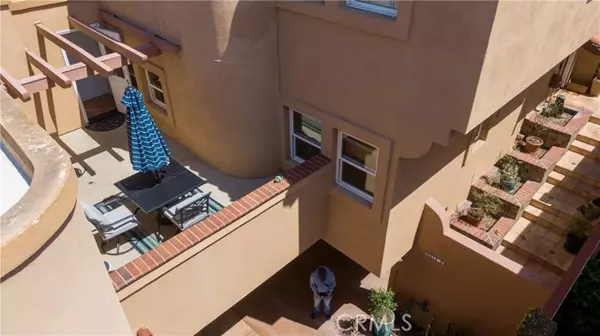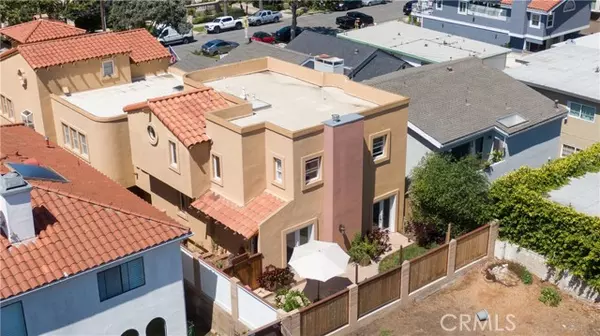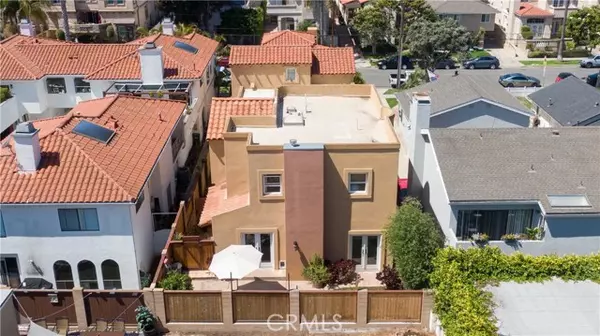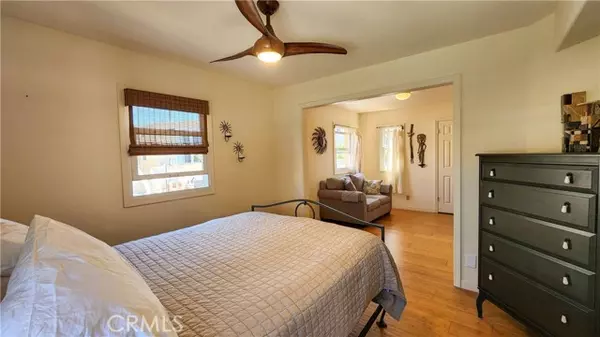$1,479,000
$1,479,000
For more information regarding the value of a property, please contact us for a free consultation.
4 Beds
3 Baths
1,671 SqFt
SOLD DATE : 06/07/2022
Key Details
Sold Price $1,479,000
Property Type Townhouse
Sub Type Townhome
Listing Status Sold
Purchase Type For Sale
Square Footage 1,671 sqft
Price per Sqft $885
MLS Listing ID PV22086686
Sold Date 06/07/22
Style Townhome
Bedrooms 4
Full Baths 3
Construction Status Turnkey
HOA Fees $120/mo
HOA Y/N Yes
Year Built 1988
Lot Size 6,016 Sqft
Acres 0.1381
Property Description
THIS HOME WAS DESIGN/BUILT BY EXPERT LOCAL ARCHITECT, DAN L. YOUNG, A.I.A. personally for his own family home with careful attention to detail. This rear unit home is very private with back yard space for pets and for outdoor barbecue gatherings. Located on a quiet South Redondo neighborhood on tree-lined street with walking access to stores, church, great Redondo Main library, restaurants and coffee shops without using your car. Light, bright & airy, this home has skylights at the upper floor for sunlight all day long in spaces which would otherwise be shaded. The upstairs skylight has access to the recently refurbished roof which could be upgraded to a rooftop deck. Ceramic tiles or bamboo floor planks throughout the house for easy maintenance. All rooms have windows designed for cross ventilating sea breezes. There's an outdoor bonus kitchen deck for outdoor dining and pets to relax and sunbathe.The primary living space is located on the main level with a large adjacent kitchen space. The kitchen has all cherry-wood cabinets and thick glass shelves allow light into the custom cabinet space. The updated kitchen is designed with a gourmet chef in mind with high quality kitchen appliances. A kitchen pantry closet is included. There is a beautiful Scandinavian cast iron Jotul stove that effectively heats the lower floor via thermostat. There are 4 bedrooms and 3 full bathrooms. Plenty of closet space. The entry area includes drought-conscious fountain/planters with an option for cascading pools along the entry stair. It's a quick 5- minute bike-ride to the Redondo harbor & b
THIS HOME WAS DESIGN/BUILT BY EXPERT LOCAL ARCHITECT, DAN L. YOUNG, A.I.A. personally for his own family home with careful attention to detail. This rear unit home is very private with back yard space for pets and for outdoor barbecue gatherings. Located on a quiet South Redondo neighborhood on tree-lined street with walking access to stores, church, great Redondo Main library, restaurants and coffee shops without using your car. Light, bright & airy, this home has skylights at the upper floor for sunlight all day long in spaces which would otherwise be shaded. The upstairs skylight has access to the recently refurbished roof which could be upgraded to a rooftop deck. Ceramic tiles or bamboo floor planks throughout the house for easy maintenance. All rooms have windows designed for cross ventilating sea breezes. There's an outdoor bonus kitchen deck for outdoor dining and pets to relax and sunbathe.The primary living space is located on the main level with a large adjacent kitchen space. The kitchen has all cherry-wood cabinets and thick glass shelves allow light into the custom cabinet space. The updated kitchen is designed with a gourmet chef in mind with high quality kitchen appliances. A kitchen pantry closet is included. There is a beautiful Scandinavian cast iron Jotul stove that effectively heats the lower floor via thermostat. There are 4 bedrooms and 3 full bathrooms. Plenty of closet space. The entry area includes drought-conscious fountain/planters with an option for cascading pools along the entry stair. It's a quick 5- minute bike-ride to the Redondo harbor & beach areas for great pedaling on the shoreline bike path. Redondo Union High School is conveniently located walking distance nearby. On quiet nights you may hear the harbor seals barking to each other at night and distant sounds of the harbor buoy entry bell.
Location
State CA
County Los Angeles
Area Redondo Beach (90277)
Zoning RBR3YY
Interior
Interior Features Balcony, Copper Plumbing Full, Granite Counters, Sunken Living Room, Unfurnished
Heating Natural Gas
Flooring Tile, Bamboo
Fireplaces Type FP in Living Room, Gas, Gas Starter
Equipment 6 Burner Stove, Gas Oven
Appliance 6 Burner Stove, Gas Oven
Laundry Garage
Exterior
Exterior Feature Stucco
Garage Garage, Garage - Single Door
Garage Spaces 2.0
Utilities Available Cable Connected, Electricity Connected, Natural Gas Connected, Phone Available, Sewer Connected, Water Connected
Total Parking Spaces 4
Building
Lot Description Sidewalks, Landscaped, Sprinklers In Rear
Story 2
Lot Size Range 4000-7499 SF
Sewer Sewer Paid
Water Public
Architectural Style Mediterranean/Spanish
Level or Stories 2 Story
Construction Status Turnkey
Others
Acceptable Financing Cash, Conventional, Cash To New Loan, Submit
Listing Terms Cash, Conventional, Cash To New Loan, Submit
Special Listing Condition Standard
Read Less Info
Want to know what your home might be worth? Contact us for a FREE valuation!

Our team is ready to help you sell your home for the highest possible price ASAP

Bought with Jami McCaslin • South Bay Homes and Loans




