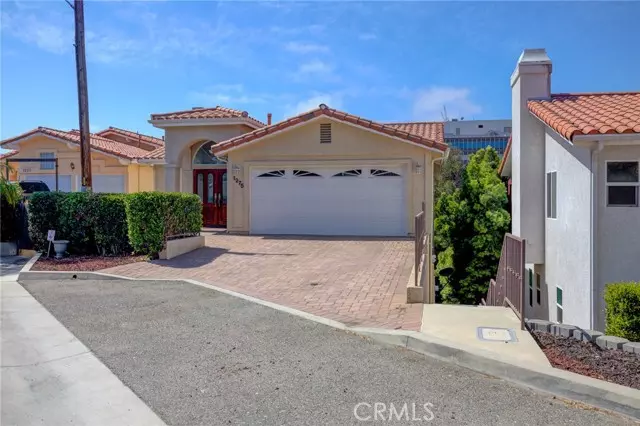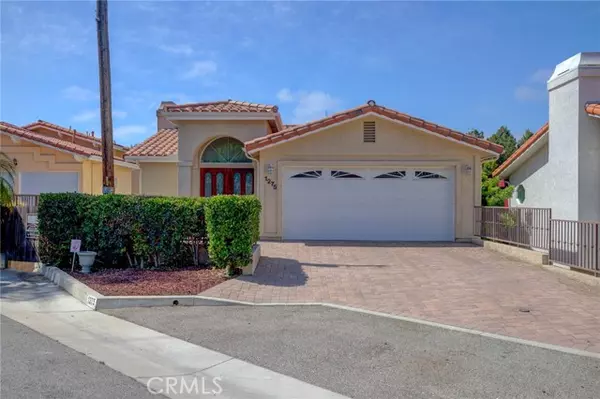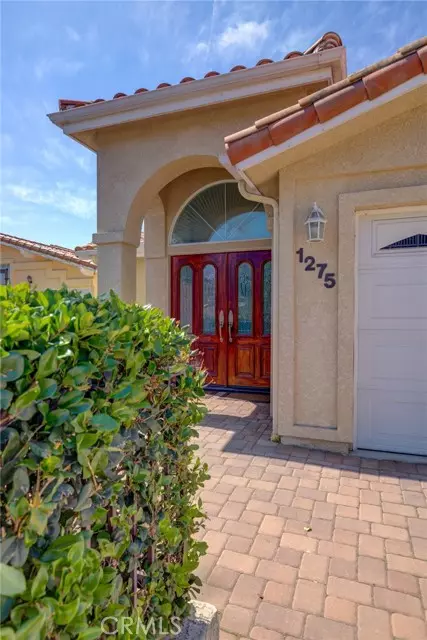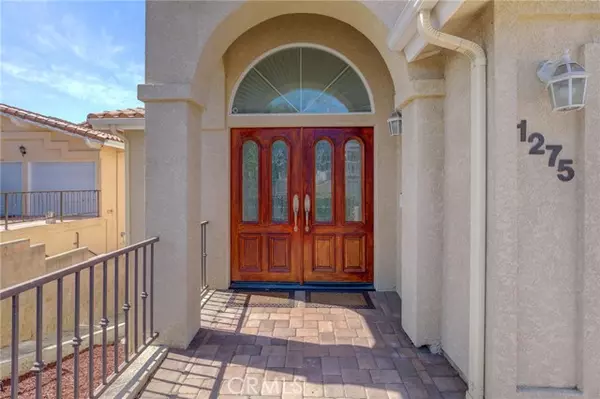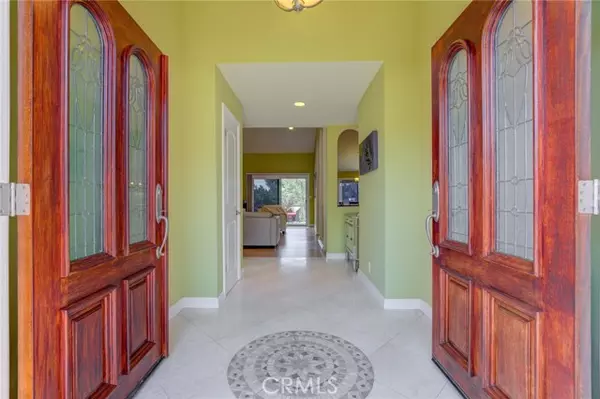$1,260,000
$1,229,000
2.5%For more information regarding the value of a property, please contact us for a free consultation.
4 Beds
4 Baths
2,350 SqFt
SOLD DATE : 07/08/2022
Key Details
Sold Price $1,260,000
Property Type Single Family Home
Sub Type Detached
Listing Status Sold
Purchase Type For Sale
Square Footage 2,350 sqft
Price per Sqft $536
MLS Listing ID SB22111687
Sold Date 07/08/22
Style Detached
Bedrooms 4
Full Baths 3
Half Baths 1
HOA Y/N No
Year Built 2005
Lot Size 0.290 Acres
Acres 0.2905
Property Description
Amazing opportunity to own this custom built home in the La Rambla part of San Pedro. This multi level home was built in 2005 with many upgrades in design featuring four bedrooms and three and a half bathrooms on a large lot. The main level includes an entryway, living room with fireplace, family room, dining area, kitchen and half bath. Kitchen includes granite countertops, maple cabinets, and stainless steel appliances. Marble and wood flooring throughout with 13ft vaulted ceilings. The level below includes four bedrooms, three full bathrooms, laundry nook, built-in storage cabinets, door to the backyard and a large storage room. The master suite has a sliding door that leads out to a balcony and a stairwell that leads down a level to the backyard. There is a 450 sqft basement below the house that offers endless user possibilities including additional living space. The large balcony off the main level offers a gorgeous canyon view, which can be accessed through sliding doors from the living room and dining area. The huge backyard offers a concrete patio and plenty of space for entertainment, and it has potential for a pool or ADU. 2 car finished garage with 2 driveway parking spots in the front. This property is located in a very quiet neighborhood with amazing neighbors. This one won't last long!
Amazing opportunity to own this custom built home in the La Rambla part of San Pedro. This multi level home was built in 2005 with many upgrades in design featuring four bedrooms and three and a half bathrooms on a large lot. The main level includes an entryway, living room with fireplace, family room, dining area, kitchen and half bath. Kitchen includes granite countertops, maple cabinets, and stainless steel appliances. Marble and wood flooring throughout with 13ft vaulted ceilings. The level below includes four bedrooms, three full bathrooms, laundry nook, built-in storage cabinets, door to the backyard and a large storage room. The master suite has a sliding door that leads out to a balcony and a stairwell that leads down a level to the backyard. There is a 450 sqft basement below the house that offers endless user possibilities including additional living space. The large balcony off the main level offers a gorgeous canyon view, which can be accessed through sliding doors from the living room and dining area. The huge backyard offers a concrete patio and plenty of space for entertainment, and it has potential for a pool or ADU. 2 car finished garage with 2 driveway parking spots in the front. This property is located in a very quiet neighborhood with amazing neighbors. This one won't last long!
Location
State CA
County Los Angeles
Area San Pedro (90732)
Interior
Interior Features Balcony
Cooling Central Forced Air
Flooring Laminate, Tile
Fireplaces Type FP in Living Room
Equipment Dishwasher, Dryer, Washer, Gas Oven, Gas Stove, Gas Range
Appliance Dishwasher, Dryer, Washer, Gas Oven, Gas Stove, Gas Range
Laundry Closet Full Sized
Exterior
Parking Features Garage - Two Door
Garage Spaces 2.0
View Valley/Canyon, City Lights
Total Parking Spaces 4
Building
Lot Description Curbs
Story 2
Sewer Public Sewer
Water Public
Architectural Style Mediterranean/Spanish
Level or Stories 2 Story
Others
Acceptable Financing Cash, Conventional, Cash To New Loan
Listing Terms Cash, Conventional, Cash To New Loan
Special Listing Condition Standard
Read Less Info
Want to know what your home might be worth? Contact us for a FREE valuation!

Our team is ready to help you sell your home for the highest possible price ASAP

Bought with Marianna Smith • Redfin Corporation


