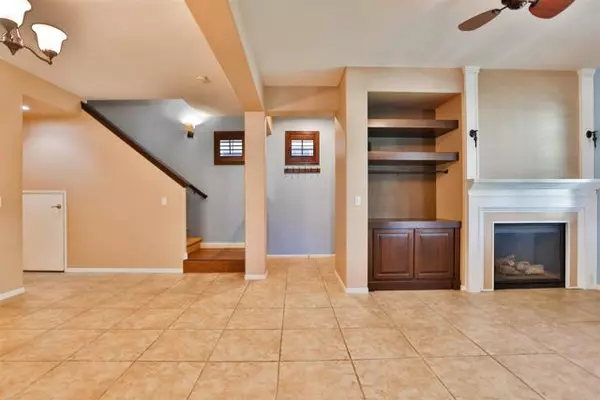$919,000
$919,000
For more information regarding the value of a property, please contact us for a free consultation.
3 Beds
3 Baths
2,253 SqFt
SOLD DATE : 04/14/2022
Key Details
Sold Price $919,000
Property Type Single Family Home
Sub Type Detached
Listing Status Sold
Purchase Type For Sale
Square Footage 2,253 sqft
Price per Sqft $407
MLS Listing ID PTP2201674
Sold Date 04/14/22
Style Detached
Bedrooms 3
Full Baths 2
Half Baths 1
HOA Fees $173/mo
HOA Y/N Yes
Year Built 2010
Lot Size 9385.000 Acres
Acres 9385.0
Property Description
Home Sweet Home! Make this gorgeous tri-level detached home your next abode and be part of the close knit Mosaic Tapestry community. This home boasts PAID SOLAR and a highly desirable floor plan with an open concept first level, attached garage, stone flooring, granite countertops, S/S appliances. The three bedrooms are on the second level, hardwood/carpet flooring and a separate laundry room with linen storage. Traverse into an inviting main room with a walk-in closet, wood flooring, a separate tub and shower, and dual sinks. Convert the loft on the 3rd level to a massive 4th bedroom, an office, theater room, a game room to entertain guests, or whatever fancies your imagination. Some windows are furnished with plantation shutters and ceiling fans in each room. Location you ask? It is mere steps from the relaxing pool, sauna, gym and outdoor BBQ grilling. When not taking advantage of all the amenities within the community, fill your weekend and hours outside of work by walking the trails, play sports, picnic and just outdoor gathering with friends and family at All Seasons Park across the street along side Wolf Canyon Elementary School.
Home Sweet Home! Make this gorgeous tri-level detached home your next abode and be part of the close knit Mosaic Tapestry community. This home boasts PAID SOLAR and a highly desirable floor plan with an open concept first level, attached garage, stone flooring, granite countertops, S/S appliances. The three bedrooms are on the second level, hardwood/carpet flooring and a separate laundry room with linen storage. Traverse into an inviting main room with a walk-in closet, wood flooring, a separate tub and shower, and dual sinks. Convert the loft on the 3rd level to a massive 4th bedroom, an office, theater room, a game room to entertain guests, or whatever fancies your imagination. Some windows are furnished with plantation shutters and ceiling fans in each room. Location you ask? It is mere steps from the relaxing pool, sauna, gym and outdoor BBQ grilling. When not taking advantage of all the amenities within the community, fill your weekend and hours outside of work by walking the trails, play sports, picnic and just outdoor gathering with friends and family at All Seasons Park across the street along side Wolf Canyon Elementary School.
Location
State CA
County San Diego
Area Chula Vista (91913)
Building/Complex Name Tapestry Mosaic
Zoning R-1:SINGLE
Interior
Cooling Central Forced Air
Flooring Carpet, Stone, Wood
Fireplaces Type FP in Living Room
Equipment Dishwasher, Dryer, Microwave, Refrigerator, Washer, Gas Oven, Gas Range
Appliance Dishwasher, Dryer, Microwave, Refrigerator, Washer, Gas Oven, Gas Range
Laundry Laundry Room
Exterior
Garage Spaces 2.0
Pool Community/Common
Total Parking Spaces 2
Building
Story 3
Lot Size Range 20+ AC
Sewer Public Sewer
Water Public
Level or Stories 3 Story
Schools
Elementary Schools Chula Vista Elementary District
Others
Acceptable Financing Cash, Conventional, FHA, VA
Listing Terms Cash, Conventional, FHA, VA
Special Listing Condition Standard
Read Less Info
Want to know what your home might be worth? Contact us for a FREE valuation!

Our team is ready to help you sell your home for the highest possible price ASAP

Bought with Mike Heck • Equity RE-Pacific Coast








