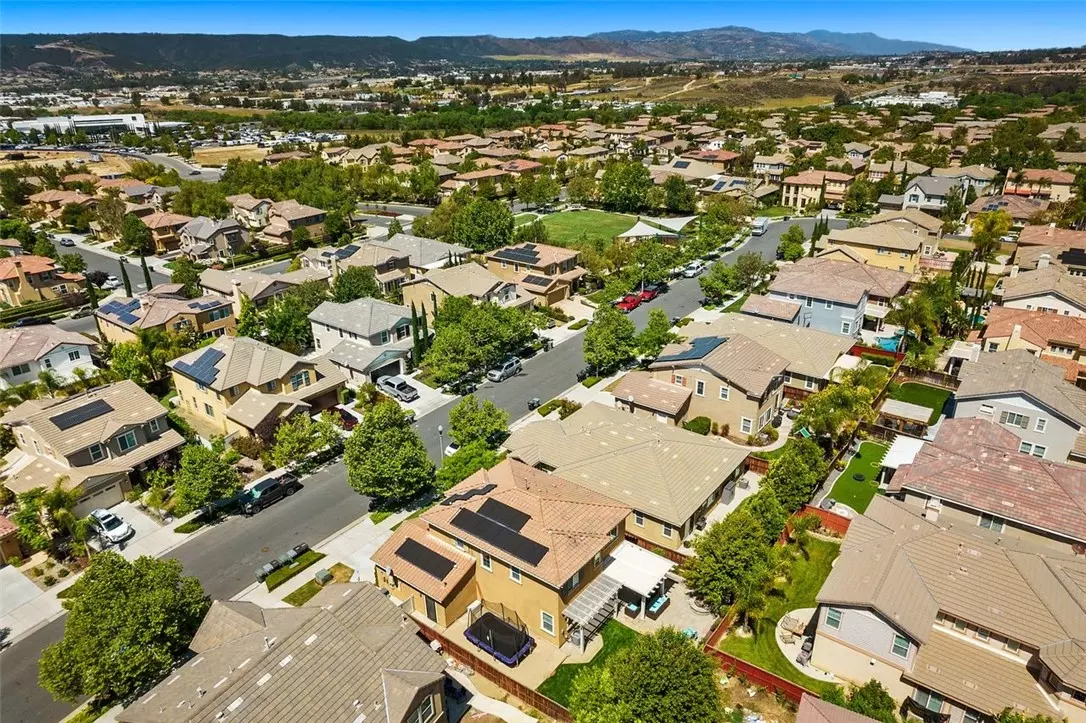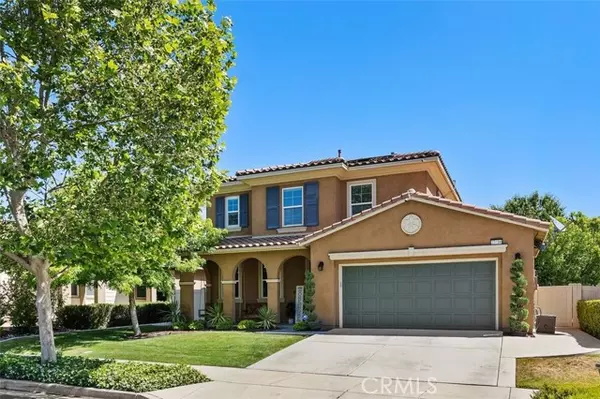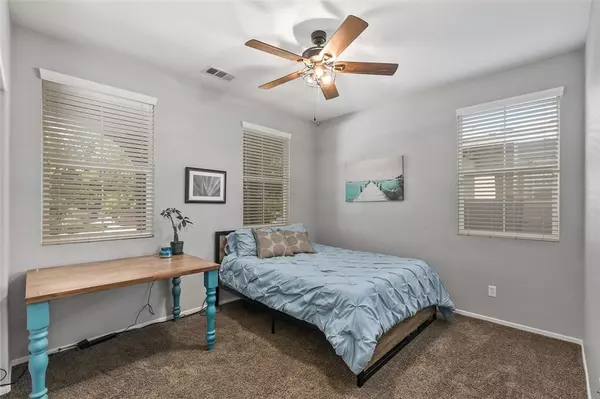$755,000
$745,000
1.3%For more information regarding the value of a property, please contact us for a free consultation.
4 Beds
3 Baths
2,206 SqFt
SOLD DATE : 06/14/2022
Key Details
Sold Price $755,000
Property Type Single Family Home
Sub Type Detached
Listing Status Sold
Purchase Type For Sale
Square Footage 2,206 sqft
Price per Sqft $342
MLS Listing ID SW22102379
Sold Date 06/14/22
Style Detached
Bedrooms 4
Full Baths 3
Construction Status Turnkey,Updated/Remodeled
HOA Fees $100/mo
HOA Y/N Yes
Year Built 2010
Lot Size 5,663 Sqft
Acres 0.13
Property Description
Welcome to Temeculas highly acclaimed Harveston Community, a planned development with incredible amenities including a 17-acre Lake and an abundance of outdoor activities. Beautiful 4 bedrooms, 3 bathrooms (one bed and bath on main floor) and upstairs loft area perfect for a playroom for kids, a home office, or a 2nd family room area. Exquisitely finished and Energy-Efficient home showcases FULLY OWNED SOLAR (20 Panels), new recessed LED lighting, whole house fan, and ceiling fans throughout. Updated kitchen with granite countertops, white cabinets, subway tile backsplash, stainless steel appliances, double oven, walk-in pantry and large center island with bar seating. Upstairs primary bedroom with adjoining bathroom has double sinks, separate linen storage, and a huge walk-in closet with custom shelving units. Two car attached garage with epoxy floor and storage cabinets. Inviting backyard is a perfect outdoor living space for entertaining guests and family gatherings. Complete with covered patio, fire pit, large grass area, planters for flowers or gardening, and two large side yards. Conveniently located off Ynez road, close proximity to shopping, restaurants, award-winning schools, Temecula Wine Country, and Old Town Temecula. Dont miss your chance to see this beauty in person!
Welcome to Temeculas highly acclaimed Harveston Community, a planned development with incredible amenities including a 17-acre Lake and an abundance of outdoor activities. Beautiful 4 bedrooms, 3 bathrooms (one bed and bath on main floor) and upstairs loft area perfect for a playroom for kids, a home office, or a 2nd family room area. Exquisitely finished and Energy-Efficient home showcases FULLY OWNED SOLAR (20 Panels), new recessed LED lighting, whole house fan, and ceiling fans throughout. Updated kitchen with granite countertops, white cabinets, subway tile backsplash, stainless steel appliances, double oven, walk-in pantry and large center island with bar seating. Upstairs primary bedroom with adjoining bathroom has double sinks, separate linen storage, and a huge walk-in closet with custom shelving units. Two car attached garage with epoxy floor and storage cabinets. Inviting backyard is a perfect outdoor living space for entertaining guests and family gatherings. Complete with covered patio, fire pit, large grass area, planters for flowers or gardening, and two large side yards. Conveniently located off Ynez road, close proximity to shopping, restaurants, award-winning schools, Temecula Wine Country, and Old Town Temecula. Dont miss your chance to see this beauty in person!
Location
State CA
County Riverside
Area Riv Cty-Temecula (92591)
Interior
Interior Features Attic Fan, Granite Counters, Pantry
Cooling Central Forced Air
Flooring Carpet, Laminate, Tile
Fireplaces Type Great Room, Decorative
Equipment Dishwasher, Microwave, Double Oven, Gas Stove
Appliance Dishwasher, Microwave, Double Oven, Gas Stove
Laundry Laundry Room, Inside
Exterior
Exterior Feature Stucco
Garage Spaces 2.0
Fence Wood
Pool Association
View Mountains/Hills, Neighborhood
Roof Type Tile/Clay
Total Parking Spaces 4
Building
Lot Description Curbs, Sidewalks
Story 2
Lot Size Range 4000-7499 SF
Sewer Public Sewer
Water Public
Level or Stories 2 Story
Construction Status Turnkey,Updated/Remodeled
Others
Acceptable Financing Cash, Conventional, VA, Cash To New Loan, Submit
Listing Terms Cash, Conventional, VA, Cash To New Loan, Submit
Special Listing Condition Standard
Read Less Info
Want to know what your home might be worth? Contact us for a FREE valuation!

Our team is ready to help you sell your home for the highest possible price ASAP

Bought with Julia Calderon • Keller Williams Realty








