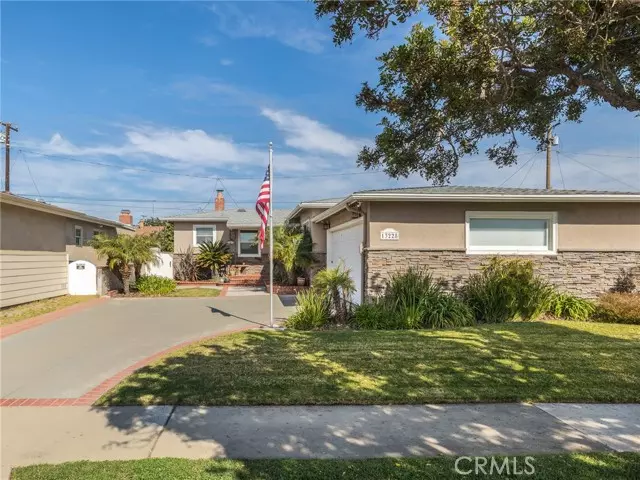$1,650,000
$1,375,000
20.0%For more information regarding the value of a property, please contact us for a free consultation.
3 Beds
3 Baths
1,540 SqFt
SOLD DATE : 04/06/2022
Key Details
Sold Price $1,650,000
Property Type Single Family Home
Sub Type Detached
Listing Status Sold
Purchase Type For Sale
Square Footage 1,540 sqft
Price per Sqft $1,071
MLS Listing ID SB22041341
Sold Date 04/06/22
Style Detached
Bedrooms 3
Full Baths 2
Half Baths 1
HOA Y/N No
Year Built 1955
Lot Size 5,171 Sqft
Acres 0.1187
Property Description
Spectacular West facing Hollyglen executive home. Here's your chance to buy a home with thoughtful remodeling and quality throughout its 3 bedrooms and family room/den plus 3 bathrooms. Creature comforts throughout the home Front kitchen with quartz counter tops, designer backsplash and soft close cabinets and drawers Laundry room off kitchen and 1/2 bath next to it, which has marble counter top and tile floor. Home has crown molding and smooth ceilings throughout, with engineered hardwood wide plank floors in living dining and kitchen areas. Large family room/den has white gas fireplace and built-in bookcases. This room has a high ceiling and is perfect for tv nights or just great conversations. Light floods this area, and the sliding door opens to landscaped back yard with mature plantings and artificial grass. Master bedroom has ample closets ad ensuite w/ double vanity and shower with lots of marble, and stone Guest bedroom and bath room plus third bedroom used as office with extra outlets. All bedrooms have ceiling fans. Double attached garage has finished walls, ample storage, and epoxy floor Lots of other quality items including whole house surge protector, tankless water heater, Lots more to this house, come see it! more photos to be added this afternoon
Spectacular West facing Hollyglen executive home. Here's your chance to buy a home with thoughtful remodeling and quality throughout its 3 bedrooms and family room/den plus 3 bathrooms. Creature comforts throughout the home Front kitchen with quartz counter tops, designer backsplash and soft close cabinets and drawers Laundry room off kitchen and 1/2 bath next to it, which has marble counter top and tile floor. Home has crown molding and smooth ceilings throughout, with engineered hardwood wide plank floors in living dining and kitchen areas. Large family room/den has white gas fireplace and built-in bookcases. This room has a high ceiling and is perfect for tv nights or just great conversations. Light floods this area, and the sliding door opens to landscaped back yard with mature plantings and artificial grass. Master bedroom has ample closets ad ensuite w/ double vanity and shower with lots of marble, and stone Guest bedroom and bath room plus third bedroom used as office with extra outlets. All bedrooms have ceiling fans. Double attached garage has finished walls, ample storage, and epoxy floor Lots of other quality items including whole house surge protector, tankless water heater, Lots more to this house, come see it! more photos to be added this afternoon
Location
State CA
County Los Angeles
Area Hawthorne (90250)
Zoning HAR1YY
Interior
Interior Features Copper Plumbing Partial, Granite Counters, Recessed Lighting, Stone Counters
Cooling Central Forced Air
Flooring Wood
Laundry Other/Remarks, Inside
Exterior
Garage Spaces 2.0
View Other/Remarks
Total Parking Spaces 2
Building
Lot Description Sidewalks
Story 1
Lot Size Range 4000-7499 SF
Sewer Public Sewer
Water Public
Level or Stories 1 Story
Others
Acceptable Financing Cash, Conventional, Cash To Existing Loan
Listing Terms Cash, Conventional, Cash To Existing Loan
Special Listing Condition Standard
Read Less Info
Want to know what your home might be worth? Contact us for a FREE valuation!

Our team is ready to help you sell your home for the highest possible price ASAP

Bought with Scott McCain • Compass







