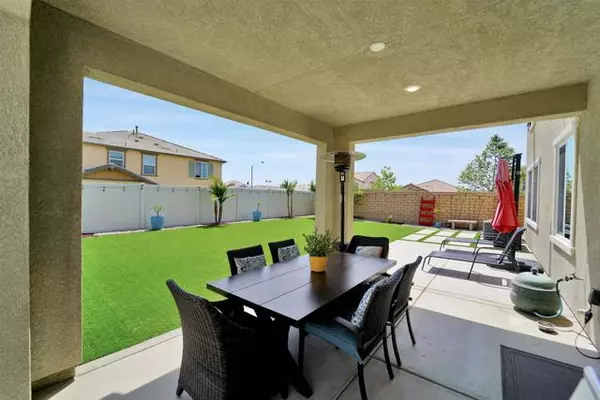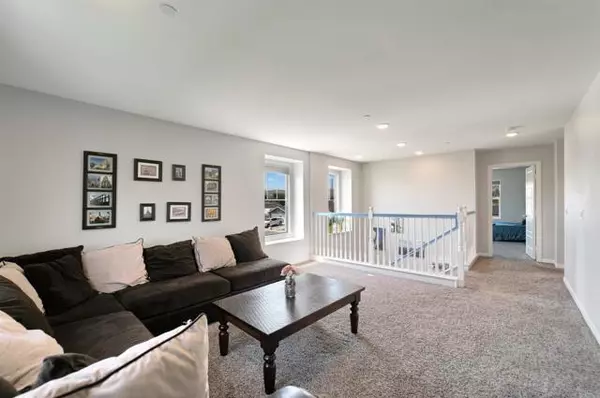$1,100,000
$1,100,000
For more information regarding the value of a property, please contact us for a free consultation.
5 Beds
3 Baths
2,558 SqFt
SOLD DATE : 06/09/2022
Key Details
Sold Price $1,100,000
Property Type Single Family Home
Sub Type Detached
Listing Status Sold
Purchase Type For Sale
Square Footage 2,558 sqft
Price per Sqft $430
MLS Listing ID PTP2202917
Sold Date 06/09/22
Style Detached
Bedrooms 5
Full Baths 3
Construction Status Turnkey
HOA Fees $100/mo
HOA Y/N Yes
Year Built 2017
Lot Size 6,098 Sqft
Acres 0.14
Property Description
Welcome to this fantastic home in the wonderful community of River Village. This home boasts 5 bedrooms, 3 full bathrooms, upstairs loft, and an open concept main living space. The home has been meticulously maintained by the original owners with light, bright wall paint and white cabinetry throughout that goes great with any decorating style. Don't miss out on the peach and citrus trees in the spacious backyard! Walker Preserve Trail, plenty of shopping, multiple highway access points, Carlton Oaks Golf Course, and many more activities all here in The City of Santee. Owned solar, no Mello-Roos taxes, and a low HOA on a home built in late 2017... that's a great value!
Welcome to this fantastic home in the wonderful community of River Village. This home boasts 5 bedrooms, 3 full bathrooms, upstairs loft, and an open concept main living space. The home has been meticulously maintained by the original owners with light, bright wall paint and white cabinetry throughout that goes great with any decorating style. Don't miss out on the peach and citrus trees in the spacious backyard! Walker Preserve Trail, plenty of shopping, multiple highway access points, Carlton Oaks Golf Course, and many more activities all here in The City of Santee. Owned solar, no Mello-Roos taxes, and a low HOA on a home built in late 2017... that's a great value!
Location
State CA
County San Diego
Area Santee (92071)
Zoning R-1:SINGLE
Interior
Interior Features Granite Counters
Heating Solar
Cooling Central Forced Air, High Efficiency
Flooring Carpet, Tile
Equipment Dishwasher, Dryer, Refrigerator, Washer, Water Softener, Gas Range
Appliance Dishwasher, Dryer, Refrigerator, Washer, Water Softener, Gas Range
Exterior
Exterior Feature Stucco
Garage Garage
Garage Spaces 2.0
Fence Excellent Condition, Wire, Vinyl
Community Features Horse Trails
Complex Features Horse Trails
Utilities Available Electricity Connected
View Mountains/Hills
Roof Type Stone
Total Parking Spaces 4
Building
Lot Description Corner Lot, Landscaped
Story 2
Sewer Public Sewer
Water Public
Architectural Style Traditional
Level or Stories 2 Story
Construction Status Turnkey
Schools
High Schools Grossmont Union High School District
Others
Acceptable Financing Cash, Conventional, FHA, VA
Listing Terms Cash, Conventional, FHA, VA
Special Listing Condition Standard
Read Less Info
Want to know what your home might be worth? Contact us for a FREE valuation!

Our team is ready to help you sell your home for the highest possible price ASAP

Bought with Richard B Elias • Compass








