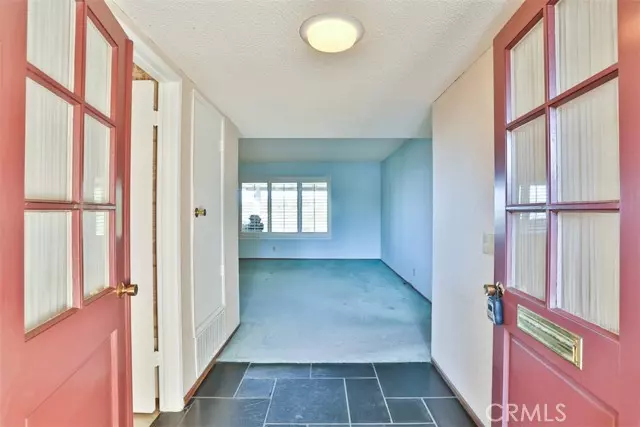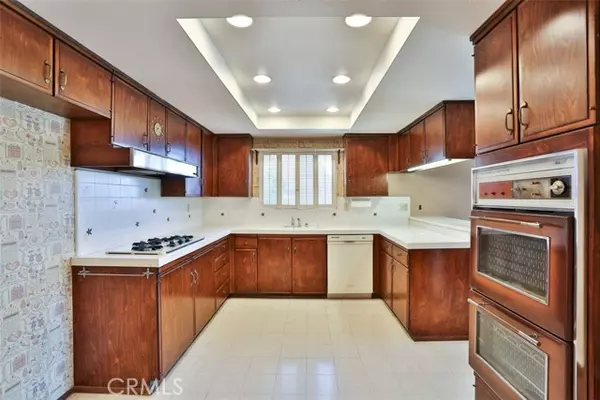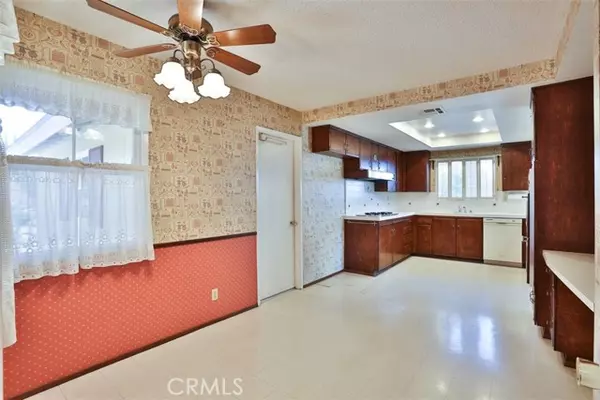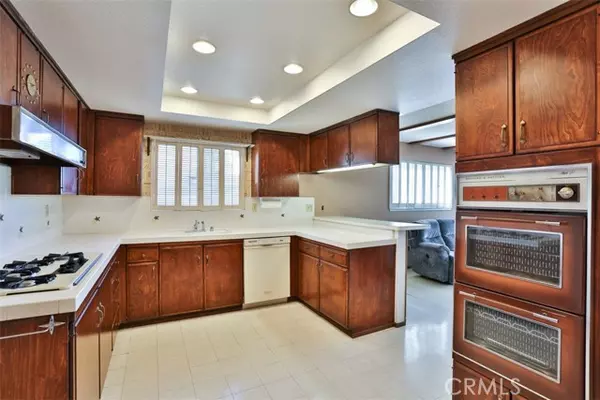$1,075,000
$899,000
19.6%For more information regarding the value of a property, please contact us for a free consultation.
4 Beds
2 Baths
1,831 SqFt
SOLD DATE : 04/29/2022
Key Details
Sold Price $1,075,000
Property Type Single Family Home
Sub Type Detached
Listing Status Sold
Purchase Type For Sale
Square Footage 1,831 sqft
Price per Sqft $587
MLS Listing ID CV22063709
Sold Date 04/29/22
Style Detached
Bedrooms 4
Full Baths 2
HOA Y/N No
Year Built 1965
Lot Size 0.467 Acres
Acres 0.4669
Lot Dimensions 101 x 193
Property Description
Enjoy amazing valley and hillside views from this single level home located on a prime hilltop cul-de-sac in Walnut CA. The double door entry leads to a large formal living room with built in wood cabinets, a brick fireplace and beautiful views. The open floorplan features a comfortable family room with wood beamed ceilings and sliding glass doors that lead to the outdoor patio space. The large kitchen includes a sunny dining area, a breakfast bar and is open to the family room. The center hall takes you to the 4 spacious bedrooms and 2 baths. Enjoy the large backyard with its expansive covered patio and gorgeous sunset views. This area creates an inviting backdrop for entertaining family and friends. The driveway has room to park several vehicles in addition to the attached 2 car garage. Upgrades to the home include newer A/C, heating, ductwork, water heater, copper plumbing and a newer roof. The community includes shopping, restaurants, parks, excellent schools, and nearby colleges. Just 27 miles east of DTLA, Walnut is an easy commute to Los Angeles, Orange County, area beaches, Disneyland, and other sought-after Southern California locations.
Enjoy amazing valley and hillside views from this single level home located on a prime hilltop cul-de-sac in Walnut CA. The double door entry leads to a large formal living room with built in wood cabinets, a brick fireplace and beautiful views. The open floorplan features a comfortable family room with wood beamed ceilings and sliding glass doors that lead to the outdoor patio space. The large kitchen includes a sunny dining area, a breakfast bar and is open to the family room. The center hall takes you to the 4 spacious bedrooms and 2 baths. Enjoy the large backyard with its expansive covered patio and gorgeous sunset views. This area creates an inviting backdrop for entertaining family and friends. The driveway has room to park several vehicles in addition to the attached 2 car garage. Upgrades to the home include newer A/C, heating, ductwork, water heater, copper plumbing and a newer roof. The community includes shopping, restaurants, parks, excellent schools, and nearby colleges. Just 27 miles east of DTLA, Walnut is an easy commute to Los Angeles, Orange County, area beaches, Disneyland, and other sought-after Southern California locations.
Location
State CA
County Los Angeles
Area Walnut (91789)
Zoning WAR18500*
Interior
Interior Features Beamed Ceilings, Ceramic Counters, Copper Plumbing Full
Cooling Central Forced Air
Flooring Carpet, Linoleum/Vinyl, Stone
Fireplaces Type FP in Family Room, FP in Living Room
Equipment Dishwasher, Disposal, Double Oven, Gas Range
Appliance Dishwasher, Disposal, Double Oven, Gas Range
Laundry Garage
Exterior
Exterior Feature Stucco, Wood
Parking Features Direct Garage Access, Garage
Garage Spaces 2.0
Utilities Available Electricity Connected, Natural Gas Connected, Sewer Connected, Water Connected
View Mountains/Hills, Valley/Canyon, City Lights
Roof Type Composition
Total Parking Spaces 6
Building
Lot Description Cul-De-Sac, Curbs, Sidewalks
Story 1
Sewer Public Sewer
Water Public
Architectural Style Traditional
Level or Stories 1 Story
Others
Acceptable Financing Cash, Conventional, Cash To New Loan, Submit
Listing Terms Cash, Conventional, Cash To New Loan, Submit
Special Listing Condition Standard
Read Less Info
Want to know what your home might be worth? Contact us for a FREE valuation!

Our team is ready to help you sell your home for the highest possible price ASAP

Bought with NON LISTED AGENT • NON LISTED OFFICE







