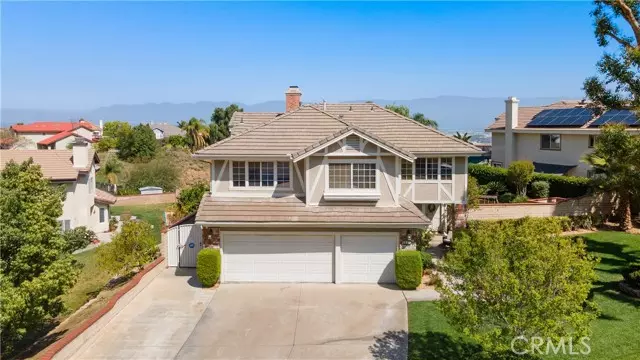$790,000
$799,990
1.2%For more information regarding the value of a property, please contact us for a free consultation.
5 Beds
3 Baths
2,978 SqFt
SOLD DATE : 05/03/2022
Key Details
Sold Price $790,000
Property Type Single Family Home
Sub Type Detached
Listing Status Sold
Purchase Type For Sale
Square Footage 2,978 sqft
Price per Sqft $265
MLS Listing ID EV22064105
Sold Date 05/03/22
Style Detached
Bedrooms 5
Full Baths 3
Construction Status Updated/Remodeled
HOA Y/N No
Year Built 1990
Lot Size 10,530 Sqft
Acres 0.2417
Property Description
Welcome to your own private Oasis on a view lot.. This impressively beautiful home boasts 5 bedrooms and 3 bathrooms that include a convenient down stairs bedroom and bathroom with shower. Upon walking into this home, you will notice the spacious and likeable floor plan. This home has many upgrades to enjoy such as, plantation shutters, fireplace, ceiling fans throughout, tile floor, a beautiful wood staircase, crown moulding, matching custom cabinetry throughout, indoor laundry room as well as an amazing built in wine bar with fridge. Enjoy your recently updated kitchen with a 6 burner Jenn Air stove, a beautiful overlay refrigerator to match your custom cabinetry. Upstairs you will find a spacious master bedroom with sitting area to enjoy the view from. There is plenty of space in the master bathroom with dual sinks, make up vanity, soaking tub and shower. Down the hall, you will find 3 additional bedrooms with the option of keeping the office furniture as well as an additional full bathroom with shower. The exterior of this home is sure not to disappoint as well, as you enjoy the quiet location of a culdesac street, dual side block walls, as well as a mature and well manicured front and backyard. While having fun in the sun, don't forget to appreciate the captivating views as you look out from the pool deck or while you're re staying warm by the fire. Stay cool this summer in your in ground pool with spa and pebble tech finishing. Then, finish it off with friends and family over for memorable moments as you enjoy some outdoor cooking and relaxing around the fire pit.
Welcome to your own private Oasis on a view lot.. This impressively beautiful home boasts 5 bedrooms and 3 bathrooms that include a convenient down stairs bedroom and bathroom with shower. Upon walking into this home, you will notice the spacious and likeable floor plan. This home has many upgrades to enjoy such as, plantation shutters, fireplace, ceiling fans throughout, tile floor, a beautiful wood staircase, crown moulding, matching custom cabinetry throughout, indoor laundry room as well as an amazing built in wine bar with fridge. Enjoy your recently updated kitchen with a 6 burner Jenn Air stove, a beautiful overlay refrigerator to match your custom cabinetry. Upstairs you will find a spacious master bedroom with sitting area to enjoy the view from. There is plenty of space in the master bathroom with dual sinks, make up vanity, soaking tub and shower. Down the hall, you will find 3 additional bedrooms with the option of keeping the office furniture as well as an additional full bathroom with shower. The exterior of this home is sure not to disappoint as well, as you enjoy the quiet location of a culdesac street, dual side block walls, as well as a mature and well manicured front and backyard. While having fun in the sun, don't forget to appreciate the captivating views as you look out from the pool deck or while you're re staying warm by the fire. Stay cool this summer in your in ground pool with spa and pebble tech finishing. Then, finish it off with friends and family over for memorable moments as you enjoy some outdoor cooking and relaxing around the fire pit.
Location
State CA
County San Bernardino
Area Riv Cty-Colton (92324)
Interior
Interior Features Dry Bar, Granite Counters
Cooling Central Forced Air
Flooring Carpet, Tile
Fireplaces Type FP in Family Room, FP in Living Room, Kitchen
Equipment Dishwasher, Disposal, Microwave
Appliance Dishwasher, Disposal, Microwave
Laundry Laundry Room
Exterior
Exterior Feature Stucco
Garage Garage - Two Door, Garage Door Opener
Garage Spaces 3.0
Pool Below Ground, Private, Gunite
Utilities Available Electricity Available, Natural Gas Available, Sewer Connected
View Mountains/Hills, Valley/Canyon
Roof Type Tile/Clay
Total Parking Spaces 3
Building
Lot Description Landscaped
Story 2
Lot Size Range 7500-10889 SF
Sewer Public Sewer
Water Public
Architectural Style Ranch
Level or Stories 2 Story
Construction Status Updated/Remodeled
Others
Acceptable Financing Cash, Cash To New Loan
Listing Terms Cash, Cash To New Loan
Special Listing Condition Standard
Read Less Info
Want to know what your home might be worth? Contact us for a FREE valuation!

Our team is ready to help you sell your home for the highest possible price ASAP

Bought with VERONICA RAMOS • KELLER WILLIAMS REALTY








