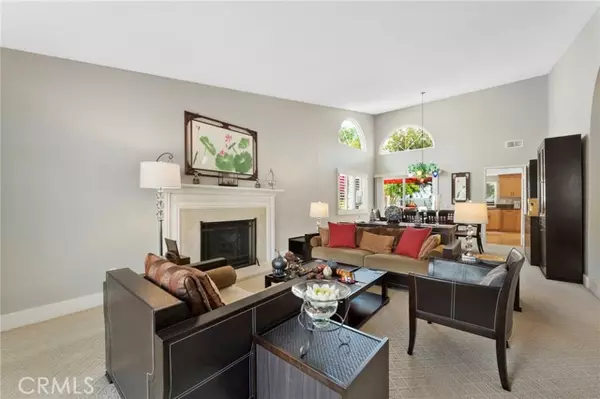$1,590,000
$1,590,000
For more information regarding the value of a property, please contact us for a free consultation.
5 Beds
3 Baths
3,253 SqFt
SOLD DATE : 07/15/2022
Key Details
Sold Price $1,590,000
Property Type Single Family Home
Sub Type Detached
Listing Status Sold
Purchase Type For Sale
Square Footage 3,253 sqft
Price per Sqft $488
MLS Listing ID TR22097378
Sold Date 07/15/22
Style Detached
Bedrooms 5
Full Baths 3
Construction Status Turnkey
HOA Y/N No
Year Built 1985
Lot Size 6,921 Sqft
Acres 0.1589
Property Description
Situated in a quiet, yet highly sought-after neighborhood of Diamond Bar, this spacious property features 4 bedrooms plus a bonus room, 3 bathrooms, and a 3-car garage. As you drive up to this house, you will find great curb appeal with the beautifully designed walkway paved by perfectly maintained shrubs and plants leading up to the house. Upon entering the elegant double doors, you are immediately welcomed by a beautiful foyer with an exquisitely open layout and high ceilings that allow an abundance of natural lighting to flow through its entirety. To the left, an inviting living room and formal dining room arranged with large windows and their wooden plantation shutters awaits. The recently remodeled kitchen, accompanied by its bright dining nook to showcase the beautifully landscaped backyard, consists of updated appliances & granite countertops with plenty of storage space. The spacious family room is a perfect sanctuary to relax with its heartfelt fireplace and the view of mountains and swaying trees. The downstairs bedroom can be fashioned as an office or guest room with its own bathroom and shower. Upstairs, you can find 1 master suite, 2 secondary bedrooms, 1 full bath and 1 spacious multi-purposed bonus room. The oversized master bedroom has a walk-in closet and a balcony to overlook the distant canyons and hills. The master bath features two sink vanities, a large oval sunken bathtub and a shower. An extensive, low-maintenance backyard embodied by a tiled outdoor patio and high quality artificial lawn creates the ideal space to entertain friends and family. The m
Situated in a quiet, yet highly sought-after neighborhood of Diamond Bar, this spacious property features 4 bedrooms plus a bonus room, 3 bathrooms, and a 3-car garage. As you drive up to this house, you will find great curb appeal with the beautifully designed walkway paved by perfectly maintained shrubs and plants leading up to the house. Upon entering the elegant double doors, you are immediately welcomed by a beautiful foyer with an exquisitely open layout and high ceilings that allow an abundance of natural lighting to flow through its entirety. To the left, an inviting living room and formal dining room arranged with large windows and their wooden plantation shutters awaits. The recently remodeled kitchen, accompanied by its bright dining nook to showcase the beautifully landscaped backyard, consists of updated appliances & granite countertops with plenty of storage space. The spacious family room is a perfect sanctuary to relax with its heartfelt fireplace and the view of mountains and swaying trees. The downstairs bedroom can be fashioned as an office or guest room with its own bathroom and shower. Upstairs, you can find 1 master suite, 2 secondary bedrooms, 1 full bath and 1 spacious multi-purposed bonus room. The oversized master bedroom has a walk-in closet and a balcony to overlook the distant canyons and hills. The master bath features two sink vanities, a large oval sunken bathtub and a shower. An extensive, low-maintenance backyard embodied by a tiled outdoor patio and high quality artificial lawn creates the ideal space to entertain friends and family. The matured fruit trees that grow Taiwanese guavas, persimmons, figs, apples, lemons, kumquats, and a custom built planter box allow for ripened produce during every season of the year. The AC unit has been updated in recent years. Milgard double pane windows and doors throughout the house come with lifetime warranty. Located in the award winning Walnut Unified School District, this house is within walking distance to the Diamond Bar Community Center and Summitridge Park and has easy access to shopping centers, hiking trails, as well as highways 57, 60 and 71. This house is ready for you to make it your next home!
Location
State CA
County Los Angeles
Area Diamond Bar (91765)
Zoning LCRPD20000
Interior
Interior Features Balcony
Cooling Central Forced Air
Fireplaces Type FP in Family Room, FP in Living Room
Equipment Dishwasher, Disposal, Microwave, Electric Oven, Gas Stove, Vented Exhaust Fan
Appliance Dishwasher, Disposal, Microwave, Electric Oven, Gas Stove, Vented Exhaust Fan
Laundry Laundry Room, Inside
Exterior
Garage Direct Garage Access, Garage Door Opener
Garage Spaces 3.0
View Mountains/Hills, City Lights
Total Parking Spaces 3
Building
Lot Description Sidewalks, Landscaped
Lot Size Range 4000-7499 SF
Sewer Public Sewer
Water Public
Level or Stories 2 Story
Construction Status Turnkey
Others
Acceptable Financing Cash, Exchange, Cash To New Loan
Listing Terms Cash, Exchange, Cash To New Loan
Special Listing Condition Standard
Read Less Info
Want to know what your home might be worth? Contact us for a FREE valuation!

Our team is ready to help you sell your home for the highest possible price ASAP

Bought with Kim Tong • Joshua Lending Inc.








