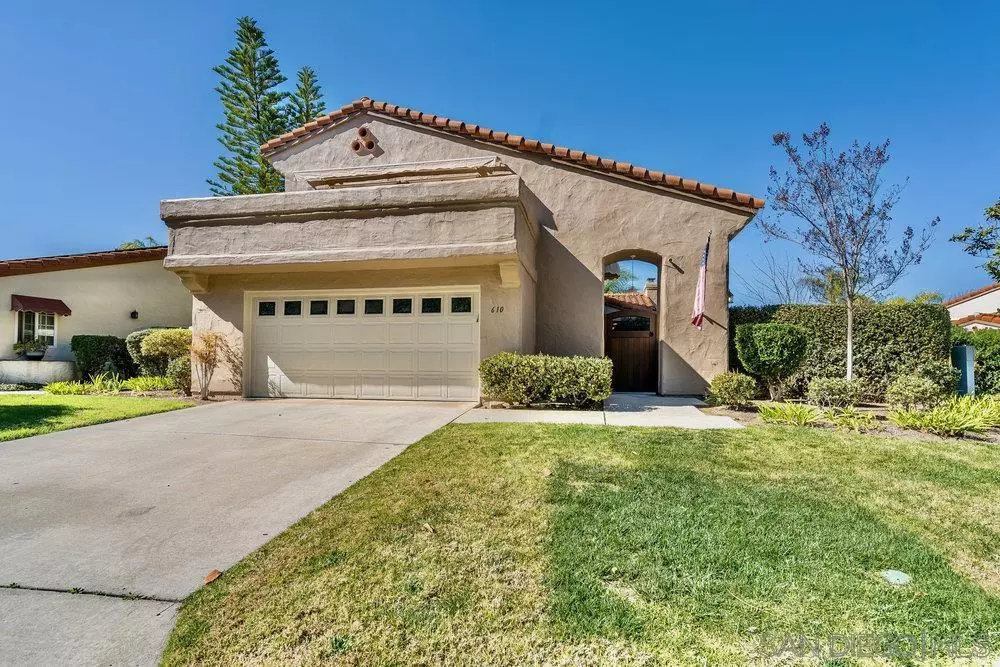$1,140,000
$899,900
26.7%For more information regarding the value of a property, please contact us for a free consultation.
4 Beds
3 Baths
2,162 SqFt
SOLD DATE : 04/07/2022
Key Details
Sold Price $1,140,000
Property Type Single Family Home
Sub Type Detached
Listing Status Sold
Purchase Type For Sale
Square Footage 2,162 sqft
Price per Sqft $527
MLS Listing ID 220005371
Sold Date 04/07/22
Style Detached
Bedrooms 4
Full Baths 3
Construction Status Updated/Remodeled
HOA Fees $290/mo
HOA Y/N Yes
Year Built 1984
Property Description
Welcome to your own San Pasqual Valley sanctuary! Imagine waking up in your own personal retreat with an abundance of activities from which to choose. Will it be an early tee time, a picnic at Kit Carson Park, or a day observing animals at the Safari Park? Perhaps youll keep it easy by practicinga few putts in the backyard, loungingin the sun by the pool, orperfecting that serve at the nearby tennis courts. Either way, youll have enough closet space for all your outfits and plenty of storage for whatever the day brings. This striking residence exudes a modern Mediterranean sophistication with its timeless open floor plan. The custom designers kitchen is perfect for making your favorite Italian pasta fresca to pair with a bottle of wine from one of the local wineries. Two full bedrooms and a full bathroom on the first level create various flex spaces, whether its an easily accessible guest room or office space. Upstairs are two additionalbedrooms with upgraded bathrooms, including an oversized owners retreat. Even wind down for the evening by soaking in the oversized tub after a long day!Life is good in Sonata, where every day flows together in harmony. With all the modern amenities you would expect, this property features a premier location towards the end of the cul-de-sac, Tesla charging unit and Nest thermostats. Upgrades include newer HVAC, a modern paint palette, newer flooring, full kitchen renovation, newappliances, custom cabinetry, upgraded bathrooms, walk-in closest, wired for jacuzzi on the back patio, and a putting green.
to pair with a bottle of wine from one of the local wineries. Two full bedrooms and a full bathroom on the first level create various flex spaces, whether its an easily accessible guest room or office space. Upstairs are two additionalbedrooms with upgraded bathrooms, including an oversized owners retreat. Even window down for the evening by soaking in the oversized tub after a long day!Life is good in Sonata, where every day flows together in harmony. With all the modern amenities you would expect, this property features a Tesla charging unit, conveniently hidden behind the built-in cabinets in the garage and Nest thermostats. Upgrades include newer HVAC, a modern paint palette, newer flooring, full kitchen renovation, newappliances, custom cabinetry, upgraded bathrooms, walk-in closest, wired for jacuzzi on the back patio, and a putting green. Community pool right down the street and the tennis courts are very close as well.
Location
State CA
County San Diego
Area Escondido (92025)
Building/Complex Name Sonata Patio 1
Zoning R-1:SINGLE
Rooms
Master Bedroom 22x15
Bedroom 2 10x11
Bedroom 3 11x11
Bedroom 4 11x11
Living Room 19x13
Dining Room 10x11
Kitchen 17x11
Interior
Interior Features Balcony, Bathtub, Built-Ins, Open Floor Plan, Recessed Lighting, Remodeled Kitchen, Shower, Shower in Tub, Storage Space, Sunken Living Room, Kitchen Open to Family Rm
Heating Natural Gas
Cooling Central Forced Air
Flooring Carpet, Stone, Partially Carpeted
Fireplaces Number 1
Fireplaces Type FP in Living Room, Gas
Equipment Dishwasher, Disposal, Dryer, Garage Door Opener, Microwave, Range/Oven, Refrigerator, Washer, Freezer, Ice Maker, Gas Range, Counter Top, Gas Cooking
Steps No
Appliance Dishwasher, Disposal, Dryer, Garage Door Opener, Microwave, Range/Oven, Refrigerator, Washer, Freezer, Ice Maker, Gas Range, Counter Top, Gas Cooking
Laundry Garage
Exterior
Exterior Feature Stucco
Garage Direct Garage Access, Garage, Garage - Front Entry, Garage Door Opener
Garage Spaces 2.0
Fence Gate, Stucco Wall, Wrought Iron
Pool Community/Common, Association
Community Features Tennis Courts, Pool, Recreation Area, Spa/Hot Tub
Complex Features Tennis Courts, Pool, Recreation Area, Spa/Hot Tub
View Neighborhood, Trees/Woods
Roof Type Tile/Clay
Total Parking Spaces 4
Building
Lot Description Cul-De-Sac, Curbs, Public Street, Street Paved, Landscaped, Sprinklers In Front
Story 2
Lot Size Range 4000-7499 SF
Sewer Sewer Connected
Water Meter on Property
Architectural Style Mediterranean/Spanish
Level or Stories 2 Story
Construction Status Updated/Remodeled
Schools
Elementary Schools Escondido Union School District
Middle Schools Escondido Union School District
High Schools Escondido Union High School District
Others
Ownership Other/Remarks
Monthly Total Fees $290
Acceptable Financing Cash, Conventional, FHA
Listing Terms Cash, Conventional, FHA
Read Less Info
Want to know what your home might be worth? Contact us for a FREE valuation!

Our team is ready to help you sell your home for the highest possible price ASAP

Bought with Song Hasell • Windermere Homes & Estates








