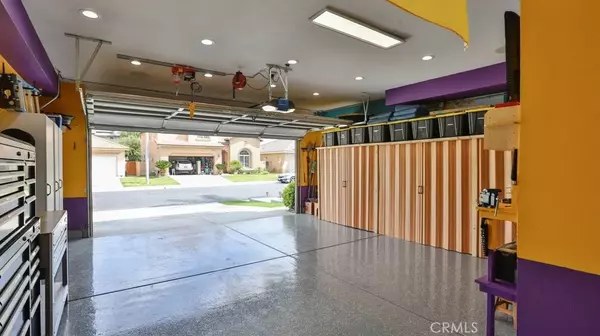$660,000
$649,900
1.6%For more information regarding the value of a property, please contact us for a free consultation.
5 Beds
3 Baths
2,778 SqFt
SOLD DATE : 06/02/2022
Key Details
Sold Price $660,000
Property Type Single Family Home
Sub Type Detached
Listing Status Sold
Purchase Type For Sale
Square Footage 2,778 sqft
Price per Sqft $237
MLS Listing ID IG22089010
Sold Date 06/02/22
Style Traditional
Bedrooms 5
Full Baths 3
HOA Fees $160/mo
Year Built 2006
Property Sub-Type Detached
Property Description
Highly upgraded home in desired gated lake community with over $100,000.00 in upgrades! This home is extremely clean, well taken care of and beautiful!!! Walk up to this beautiful home with a sitting area in front to enjoy the warm summer evenings. This home has an open and airy feel. Enjoy your formal living and dining areas perfect for family gatherings. The kitchen opens up to the family room, kitchen includes granite counter tops, large island, breakfast area, and has tons of cabinet space. Conveniently, there is a large bedroom and bathroom downstairs. This home has tile flooring throughout the first floor. The second floor offers large master bedroom with a walk in closet, separate soaking tub and shower. The large secondary bedrooms have a balcony to enjoy. Upstairs you will also find newer engineered vinyl flooring, Included is a separate laundry room. The beautifully finished 3 car tandem garage has surround sound, recessed lighting, epoxy flooring and lots of storage. Huge wrap around patio cover in the backyard with ceiling fans. Large hot tub to relax in. This home has been freshly painted, has new appliances, LED lights throughout entire home, and a new tankless water heater. Completely paid solar system. This gated community features a pool with view of the lake and a community park.
Location
State CA
County Riverside
Zoning R-4
Direction Newport Road and Laguna Vista Drive to Rockport turns into Old Newport Rd
Interior
Interior Features Balcony, Recessed Lighting, Tandem, Two Story Ceilings
Heating Forced Air Unit, Passive Solar
Cooling Central Forced Air, Gas
Flooring Carpet, Linoleum/Vinyl, Tile
Fireplaces Type Den
Fireplace No
Appliance Dishwasher, Disposal, Solar Panels, Gas Oven, Gas Stove
Exterior
Parking Features Tandem, Direct Garage Access, Garage - Three Door
Garage Spaces 3.0
Pool Community/Common, Association
Utilities Available Water Available
Amenities Available Call for Rules, Picnic Area, Pool
View Y/N Yes
Water Access Desc Public
Roof Type Tile/Clay
Porch Covered, Deck, Patio, Porch, Wrap Around
Total Parking Spaces 3
Building
Story 2
Sewer Public Sewer
Water Public
Level or Stories 2
Others
HOA Name Tierra SHores
Senior Community No
Acceptable Financing Cash, FHA, Cash To New Loan, Submit
Listing Terms Cash, FHA, Cash To New Loan, Submit
Special Listing Condition Standard
Read Less Info
Want to know what your home might be worth? Contact us for a FREE valuation!

Our team is ready to help you sell your home for the highest possible price ASAP

Bought with Joshua Ayala Joshua Ayala








