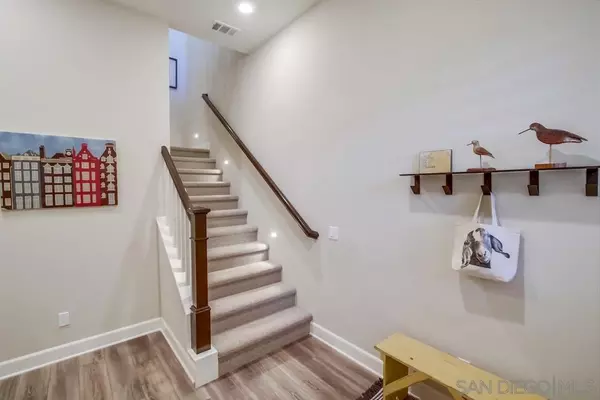$1,225,000
$1,225,000
For more information regarding the value of a property, please contact us for a free consultation.
3 Beds
2 Baths
1,787 SqFt
SOLD DATE : 03/24/2022
Key Details
Sold Price $1,225,000
Property Type Condo
Sub Type Condominium
Listing Status Sold
Purchase Type For Sale
Square Footage 1,787 sqft
Price per Sqft $685
Subdivision Rancho Bernardo
MLS Listing ID 220005164
Sold Date 03/24/22
Style Townhome
Bedrooms 3
Full Baths 2
Construction Status Turnkey
HOA Fees $437/mo
HOA Y/N Yes
Year Built 2018
Property Description
55+ LIVING AT ITS FINEST! Stunning Plan 3X at Avante, a luxury 55+ gated community in the heart of Del Sur. Built in 2019, this home has state of the art upgrades, including a private in-home elevator with the main living on the second floor. Coffee shaker cabinetry with elongated stainless steel pulls throughout the home, white Tipperary quartz counters in the kitchen, and Denali white quartz counters in bathrooms and the laundry room. Beautiful tile backsplash in the kitchen, bathrooms, and shower, soft close drawers, and two see through cabinets. Silhouette shades in downstairs and in the bedrooms allow light to filter as you please. Upgraded Lakewood plus flooring in the main living spaces and plush Primo Hill berber carpet in the bedrooms and stairs. This home has great natural lighting as well as abundant recessed lighting. Enjoy a meal on your balcony, with a peek a boo mountain view and northwest exposure. Crown molding in the bedrooms, a built in linen/pantry closet, large walk in closet in the master, a new keyless entry lock added to the garage door, accessible beige walls, and so much more!
Did we mention how intelligent this home is? Smart lock, smart thermostats, smart lighting and plugs, a ring doorbell, and upgraded wifi connectivity throughout the home are just some of its modern conveniences. Avante is an amenity rich, low maintenance lock-and-leave lifestyle with an active social calendar provided by the HOA. Walkable to shops, restaurants and markets in the Del Sur Town Center. Enjoy the dog park across the street, extensive trail system, 14 parks, and 11 pools of the Del Sur Master Association as well. It has been over a year since a Plan 3 came to market, and this is the largest 3 bedroom floor plan at Avante. Hurry, this one won't last!
Location
State CA
County San Diego
Community Rancho Bernardo
Area Rancho Bernardo (92127)
Building/Complex Name Avante
Rooms
Family Room 15x22
Master Bedroom 12x14
Bedroom 2 11X10
Bedroom 3 11X10
Living Room N/A
Dining Room 11X10
Kitchen 12X11
Interior
Interior Features Balcony, Bathtub, Crown Moldings, High Ceilings (9 Feet+), Home Automation System, Kitchen Island, Living Room Balcony, Open Floor Plan, Recessed Lighting, Shower, Shower in Tub, Stone Counters, Kitchen Open to Family Rm
Heating Natural Gas
Cooling Central Forced Air
Flooring Carpet, Tile, Vinyl Tile
Equipment Dishwasher, Disposal, Dryer, Fire Sprinklers, Garage Door Opener, Microwave, Refrigerator, Solar Panels, Washer, Built In Range, Convection Oven, Energy Star Appliances, Gas Oven, Gas Stove, Self Cleaning Oven, Counter Top, Gas Cooking
Steps No
Appliance Dishwasher, Disposal, Dryer, Fire Sprinklers, Garage Door Opener, Microwave, Refrigerator, Solar Panels, Washer, Built In Range, Convection Oven, Energy Star Appliances, Gas Oven, Gas Stove, Self Cleaning Oven, Counter Top, Gas Cooking
Laundry Laundry Room
Exterior
Exterior Feature Stucco
Garage Attached, Garage - Front Entry, Garage Door Opener
Garage Spaces 2.0
Fence Partial
Pool Community/Common, Lap
Community Features BBQ, Clubhouse/Rec Room, Exercise Room, Gated Community, Pet Restrictions, Pool, Spa/Hot Tub
Complex Features BBQ, Clubhouse/Rec Room, Exercise Room, Gated Community, Pet Restrictions, Pool, Spa/Hot Tub
View Mountains/Hills
Roof Type Tile/Clay
Total Parking Spaces 2
Building
Story 2
Lot Size Range 0 (Common Interest)
Sewer Sewer Connected
Water Meter on Property
Level or Stories 2 Story
Construction Status Turnkey
Others
Senior Community 55 and Up
Age Restriction 55
Ownership Condominium
Monthly Total Fees $643
Acceptable Financing Cash, Conventional
Listing Terms Cash, Conventional
Pets Description Allowed w/Restrictions
Read Less Info
Want to know what your home might be worth? Contact us for a FREE valuation!

Our team is ready to help you sell your home for the highest possible price ASAP

Bought with Patricia Contreras • Compass








