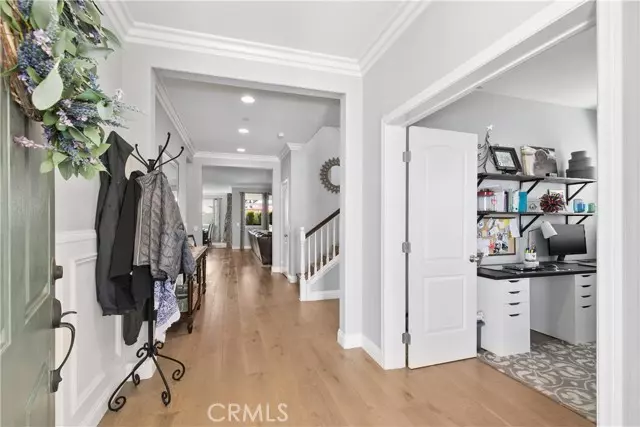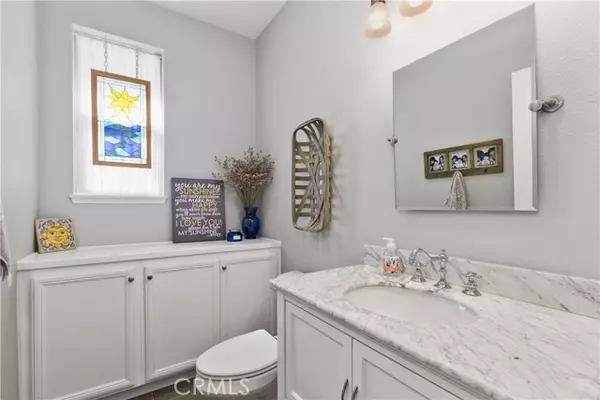$865,500
$849,500
1.9%For more information regarding the value of a property, please contact us for a free consultation.
4 Beds
4 Baths
2,994 SqFt
SOLD DATE : 06/28/2022
Key Details
Sold Price $865,500
Property Type Single Family Home
Sub Type Detached
Listing Status Sold
Purchase Type For Sale
Square Footage 2,994 sqft
Price per Sqft $289
MLS Listing ID IV22085711
Sold Date 06/28/22
Style Detached
Bedrooms 4
Full Baths 3
Half Baths 1
Construction Status Turnkey
HOA Fees $243/mo
HOA Y/N Yes
Year Built 2014
Lot Size 5,663 Sqft
Acres 0.13
Property Description
Don't miss an opportunity for this highly desired floor plan. This beautiful home located in the highly desirable gated community of Roripaugh Ranch boasts an open concept layout with highly upgraded features throughout. The custom front entry welcomes you home as you enter and enjoy hardwood floors on both the first and second floors. The office space is perfectly situated in the front of the home for enhanced focus. The recently upgraded kitchen features quartz countertops, upgraded backsplash, and stainless steel appliances including a double oven. The kitchen opens up to both the Great Room and Dining Room with dual sliding glass doors allowing easy access to the California Room. The rear yard is perfect for entertaining with the custom design and use of pavers and the California Room and extended Aluma-wood patio cover give you a space protected from the elements so you can enjoy the incredible Temecula weather year round. There is a downstairs guest suite with attached bath and walk-in closet. The entire home has high-end plantation shutters. The garage is a large three car tandem layout with ample storage in the tandem. Upstairs you will find upgraded carpet in each room, a wonderful loft, large laundry room with storage, two additional bedrooms with a Juliet balcony in one, and full bath with dual sinks. The master bedroom has amazing views from the large picture windows. The upgraded master bathroom has separate sinks along with a vanity space, and an oversized shower. Located in the gated community of Roripaugh Ranch you will have access to country club like ameni
Don't miss an opportunity for this highly desired floor plan. This beautiful home located in the highly desirable gated community of Roripaugh Ranch boasts an open concept layout with highly upgraded features throughout. The custom front entry welcomes you home as you enter and enjoy hardwood floors on both the first and second floors. The office space is perfectly situated in the front of the home for enhanced focus. The recently upgraded kitchen features quartz countertops, upgraded backsplash, and stainless steel appliances including a double oven. The kitchen opens up to both the Great Room and Dining Room with dual sliding glass doors allowing easy access to the California Room. The rear yard is perfect for entertaining with the custom design and use of pavers and the California Room and extended Aluma-wood patio cover give you a space protected from the elements so you can enjoy the incredible Temecula weather year round. There is a downstairs guest suite with attached bath and walk-in closet. The entire home has high-end plantation shutters. The garage is a large three car tandem layout with ample storage in the tandem. Upstairs you will find upgraded carpet in each room, a wonderful loft, large laundry room with storage, two additional bedrooms with a Juliet balcony in one, and full bath with dual sinks. The master bedroom has amazing views from the large picture windows. The upgraded master bathroom has separate sinks along with a vanity space, and an oversized shower. Located in the gated community of Roripaugh Ranch you will have access to country club like amenities including a large club house, pool, spa, tennis courts, basket ball courts and private walking trail. Combine that with the low tax rate and award winning Temecula School District and you will understand why this is one of the most sought after neighborhoods in all of Temecula.
Location
State CA
County Riverside
Area Riv Cty-Temecula (92591)
Interior
Interior Features Pantry, Tandem
Cooling Central Forced Air
Fireplaces Type FP in Family Room, Patio/Outdoors
Equipment Dishwasher, Microwave, Double Oven
Appliance Dishwasher, Microwave, Double Oven
Laundry Laundry Room, Inside
Exterior
Garage Spaces 3.0
Fence Vinyl
Pool Association
View Mountains/Hills
Roof Type Concrete
Total Parking Spaces 3
Building
Lot Description Curbs, Sidewalks
Story 2
Lot Size Range 4000-7499 SF
Sewer Public Sewer
Water Public
Level or Stories 2 Story
Construction Status Turnkey
Others
Acceptable Financing Submit
Listing Terms Submit
Special Listing Condition Standard
Read Less Info
Want to know what your home might be worth? Contact us for a FREE valuation!

Our team is ready to help you sell your home for the highest possible price ASAP

Bought with Robin McCann • Exit Alliance Realty








