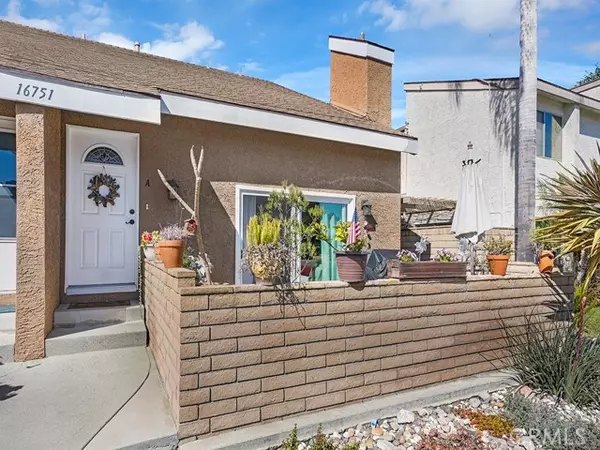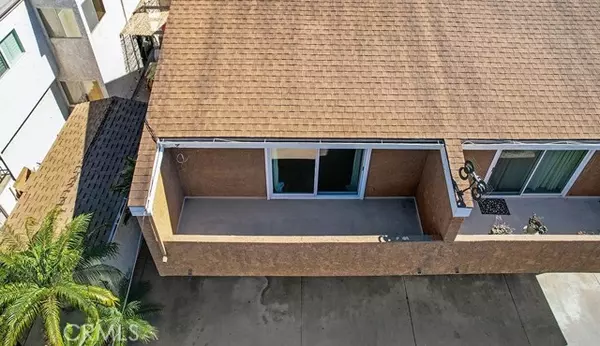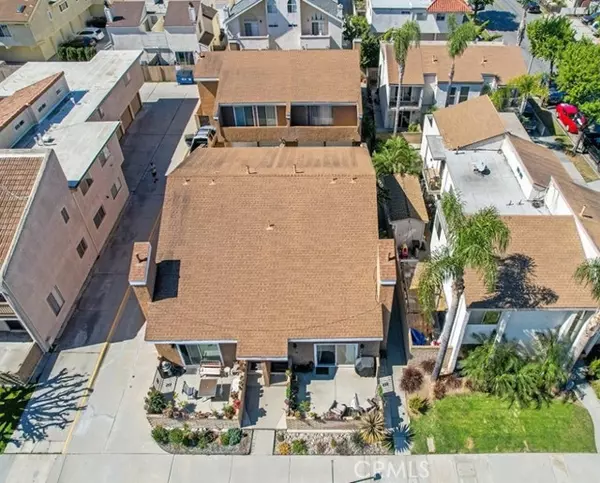$785,000
$785,000
For more information regarding the value of a property, please contact us for a free consultation.
2 Beds
2 Baths
1,176 SqFt
SOLD DATE : 03/29/2022
Key Details
Sold Price $785,000
Property Type Townhouse
Sub Type Townhome
Listing Status Sold
Purchase Type For Sale
Square Footage 1,176 sqft
Price per Sqft $667
MLS Listing ID OC22041420
Sold Date 03/29/22
Style Townhome
Bedrooms 2
Full Baths 1
Half Baths 1
Construction Status Turnkey,Updated/Remodeled
HOA Fees $247/mo
HOA Y/N Yes
Year Built 1976
Property Description
ABOUT THIS HOME: Make every day a staycation Offering coastal living at an attractive price point, situated in the heart of Wieder Park of only 1.9 miles to the Pacific Ocean, welcomes you to 16751 Green Lane! A townhome design with a single-family living appeal, meticulously maintained with luxury appointed features, makes perfect for a moderate size family, meeting today's active lifestyle. Inside, first impressions are of the most importance, enchanting your senses with ambiance of open-space with soaring ceilings capturing natural lighting throughout the living area, highlighted with white custom-wood cabinetry and fireplace, all contrasted with stunning cognac colored-natural Mahogany wood flooring & throughout the interior. The well-designed main living area seamlessly transitions to your remodeled guest bathroom, access to your private front porch for an indoor/outdoor living experience, and on the opposite end, flows into the well-appointed dining area with a sliding glass door, and into the remodeled galley style kitchen with solid surface counters, custom cabinets with built-ins and pantry. Upstairs, notice the same Mahogany wood flooring up the stairway leading down the hall to 2 over-sized bedrooms and a shared full bathroom. The primary suite is impressive, measuring 17.5 X 14.0 with 12 foot vaulted ceilings, a designer ceiling fan, two large mirrored closet space, a large balcony over-looking the community, and access to the shared full bathroom. Secondary bedroom down the hall follows the same proportionate theme a large bedroom measuring 13.8X 11.0 wit
ABOUT THIS HOME: Make every day a staycation Offering coastal living at an attractive price point, situated in the heart of Wieder Park of only 1.9 miles to the Pacific Ocean, welcomes you to 16751 Green Lane! A townhome design with a single-family living appeal, meticulously maintained with luxury appointed features, makes perfect for a moderate size family, meeting today's active lifestyle. Inside, first impressions are of the most importance, enchanting your senses with ambiance of open-space with soaring ceilings capturing natural lighting throughout the living area, highlighted with white custom-wood cabinetry and fireplace, all contrasted with stunning cognac colored-natural Mahogany wood flooring & throughout the interior. The well-designed main living area seamlessly transitions to your remodeled guest bathroom, access to your private front porch for an indoor/outdoor living experience, and on the opposite end, flows into the well-appointed dining area with a sliding glass door, and into the remodeled galley style kitchen with solid surface counters, custom cabinets with built-ins and pantry. Upstairs, notice the same Mahogany wood flooring up the stairway leading down the hall to 2 over-sized bedrooms and a shared full bathroom. The primary suite is impressive, measuring 17.5 X 14.0 with 12 foot vaulted ceilings, a designer ceiling fan, two large mirrored closet space, a large balcony over-looking the community, and access to the shared full bathroom. Secondary bedroom down the hall follows the same proportionate theme a large bedroom measuring 13.8X 11.0 with 12 vaulted ceilings! Pride of home ownership is well perceived with this home, with many other upgrades, such as premium dual paned windows and sliding glass doors, copper plumbing, central heating, and premium brand fixtures throughout. For convenience, direct access-two vehicle garage with laundry area, very low HOA dues which covers the exterior of the home, and covers monthly water and trash utilities. There are only four private luxury homes within the Green Lane Community, situated in a superior coastal location with excellent assigned schools with designation to acclaimed Marina High. The value merits of this home opportunity are incredible at this price point, and your family deserves the very best, come envision your new beginnings, living the Huntington Beach-Coastal lifestyle while this home is still available...
Location
State CA
County Orange
Area Oc - Huntington Beach (92649)
Zoning R1
Interior
Interior Features Balcony, Copper Plumbing Full, Granite Counters, Pantry, Recessed Lighting, Tile Counters, Two Story Ceilings
Heating Natural Gas
Flooring Tile, Wood
Fireplaces Type FP in Living Room, Gas
Equipment Dishwasher, Disposal, Microwave, Refrigerator, Gas Oven, Water Line to Refr, Gas Range
Appliance Dishwasher, Disposal, Microwave, Refrigerator, Gas Oven, Water Line to Refr, Gas Range
Laundry Garage
Exterior
Exterior Feature Block, Stucco, Concrete, Glass
Garage Direct Garage Access, Garage, Garage - Two Door
Garage Spaces 2.0
Fence Excellent Condition, Privacy, Wrought Iron
Utilities Available Electricity Connected, Natural Gas Connected, Underground Utilities, Sewer Connected, Water Connected
View Neighborhood
Roof Type Composition,Membrane,Shingle
Total Parking Spaces 2
Building
Lot Description Sidewalks
Story 2
Sewer Public Sewer
Water Public
Architectural Style Traditional
Level or Stories 2 Story
Construction Status Turnkey,Updated/Remodeled
Others
Acceptable Financing Conventional, Cash To New Loan
Listing Terms Conventional, Cash To New Loan
Special Listing Condition Standard
Read Less Info
Want to know what your home might be worth? Contact us for a FREE valuation!

Our team is ready to help you sell your home for the highest possible price ASAP

Bought with Tracy Sutherland • Realty One Group West








