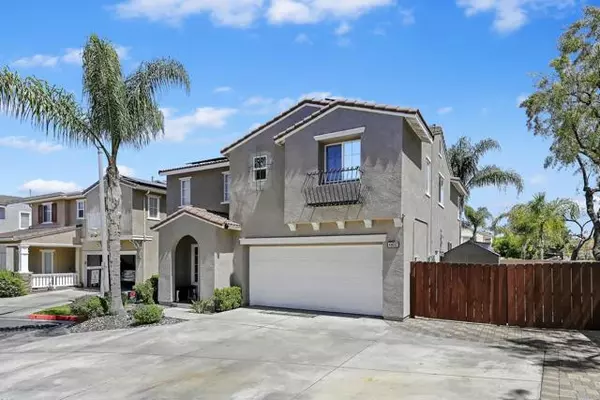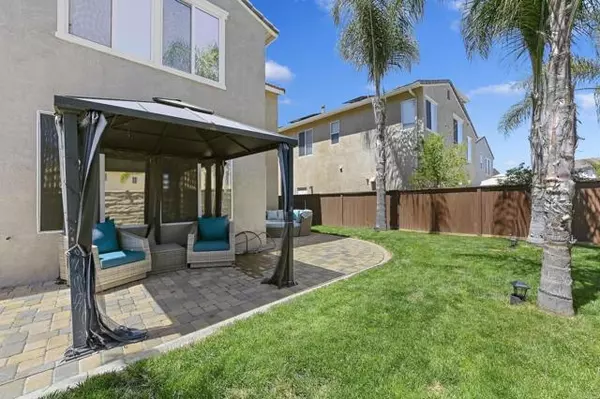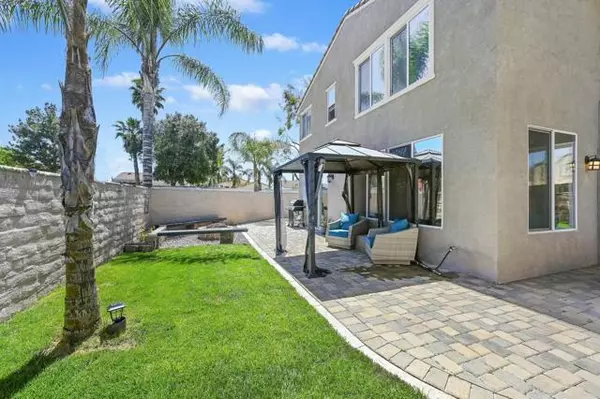$680,000
$649,000
4.8%For more information regarding the value of a property, please contact us for a free consultation.
3 Beds
3 Baths
2,180 SqFt
SOLD DATE : 06/21/2022
Key Details
Sold Price $680,000
Property Type Single Family Home
Sub Type Detached
Listing Status Sold
Purchase Type For Sale
Square Footage 2,180 sqft
Price per Sqft $311
MLS Listing ID NDP2203723
Sold Date 06/21/22
Style Detached
Bedrooms 3
Full Baths 2
Half Baths 1
Construction Status Turnkey
HOA Fees $84/mo
HOA Y/N Yes
Year Built 2002
Lot Size 4,791 Sqft
Acres 0.11
Property Description
This gorgeous upgraded turnkey ready home features 3 bedrooms, 2.5 bathrooms, a loft and PAID SOLAR! This home sits on one of the largest cul-de-sacs lots in the highly desirable gated community of Vail Creek. Upon entering this home, you are greeted with high ceilings and an open floor plan. Downstairs features a large living room, family room with a fireplace to keep you cozy along with a half-bathroom. The kitchen is an entertainer delight with a 9ft granite countertop island, a wine fridge and plenty of cabinet place. The beautiful hardwood floors flow throughout the house to the master bedroom. As you enter the upstairs, you'll notice the oversized loft perfect for an office or playroom along with a separate upstairs laundry room with storage! The spacious updated master suite has a walk-in closet with built-in shelves and a master bathroom with a huge soaking tub and a farmhouse style vanity with two sinks. Down the hallway you'll find two additional large bedrooms with spacious closets. Not only is the inside perfect for entertaining but the outside features a fire pit, patio and a well-maintained lawn! You will not be tight on space here with the large shed, two-car garage and an oversized driveway! Great location for shopping, schools, commuters and much more!
This gorgeous upgraded turnkey ready home features 3 bedrooms, 2.5 bathrooms, a loft and PAID SOLAR! This home sits on one of the largest cul-de-sacs lots in the highly desirable gated community of Vail Creek. Upon entering this home, you are greeted with high ceilings and an open floor plan. Downstairs features a large living room, family room with a fireplace to keep you cozy along with a half-bathroom. The kitchen is an entertainer delight with a 9ft granite countertop island, a wine fridge and plenty of cabinet place. The beautiful hardwood floors flow throughout the house to the master bedroom. As you enter the upstairs, you'll notice the oversized loft perfect for an office or playroom along with a separate upstairs laundry room with storage! The spacious updated master suite has a walk-in closet with built-in shelves and a master bathroom with a huge soaking tub and a farmhouse style vanity with two sinks. Down the hallway you'll find two additional large bedrooms with spacious closets. Not only is the inside perfect for entertaining but the outside features a fire pit, patio and a well-maintained lawn! You will not be tight on space here with the large shed, two-car garage and an oversized driveway! Great location for shopping, schools, commuters and much more!
Location
State CA
County Riverside
Area Riv Cty-Temecula (92592)
Zoning SFR
Interior
Interior Features Granite Counters, Two Story Ceilings
Cooling Central Forced Air
Fireplaces Type FP in Family Room, Gas
Equipment Microwave, Refrigerator, Gas Oven, Gas Range
Appliance Microwave, Refrigerator, Gas Oven, Gas Range
Exterior
Garage Spaces 2.0
Fence Stucco Wall, Wood
Utilities Available Electricity Connected
View Neighborhood
Roof Type Spanish Tile
Total Parking Spaces 6
Building
Lot Description Cul-De-Sac, Curbs, Sidewalks
Lot Size Range 4000-7499 SF
Sewer Public Sewer
Water Public
Level or Stories 2 Story
Construction Status Turnkey
Others
Acceptable Financing Cash, Conventional, FHA, VA
Listing Terms Cash, Conventional, FHA, VA
Special Listing Condition Standard
Read Less Info
Want to know what your home might be worth? Contact us for a FREE valuation!

Our team is ready to help you sell your home for the highest possible price ASAP

Bought with Joseph Gaspard • eXp Realty of California, Inc.








