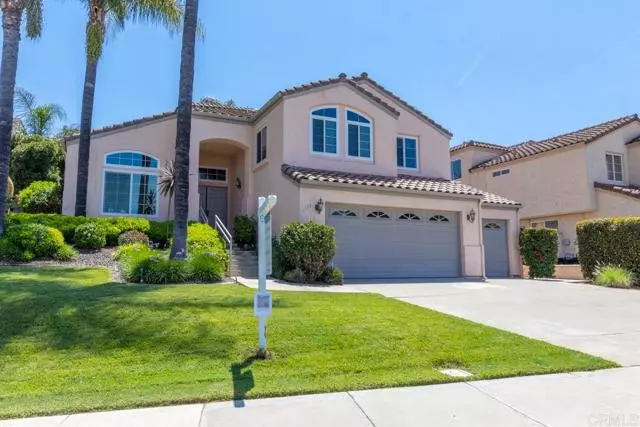$875,000
$875,000
For more information regarding the value of a property, please contact us for a free consultation.
5 Beds
3 Baths
2,329 SqFt
SOLD DATE : 05/31/2022
Key Details
Sold Price $875,000
Property Type Single Family Home
Sub Type Detached
Listing Status Sold
Purchase Type For Sale
Square Footage 2,329 sqft
Price per Sqft $375
MLS Listing ID NDP2203668
Sold Date 05/31/22
Style Detached
Bedrooms 5
Full Baths 3
HOA Fees $75/mo
HOA Y/N Yes
Year Built 1993
Lot Size 7,506 Sqft
Acres 0.1723
Property Description
Desirable Kent Ranch home with 5 bedrooms and 3 full bathrooms. Beautifully manicured front yard with plenty of driveway parking and a three-car garage. As you make your way to the double front doors and step inside, you'll find an open entry area with vaulted celiings, the formal living room and dining room. The living room has a large UV window with beautiful views of the mountains. The dining room has access to the kitchen for ease when entertaining. The kitchen and family room are located in the back of the house where there is a gas fireplace and sliding glass door to the backyard. In the kitchen you'll find stainless steel appliances, a 4 burner gas cooktop, granite countertops and tile backsplash. The main level bedroom is currently being used an office. Access the backyard directly from the family room where you can relax under the spacious and inviting covered patio, grab some fruit from the fruit tree, design your personalized bbq area or just appreciate the quiet peacefulness. Back inside there is a full bathroom on the lower level, along with an indoor laundry space complete with sink, cabinets and washer/dryer. Access to the three-car garage is on this level as well. The upper level houses the freshly painted, large, light and bright primary suite with double doors. Gaze out the windows at the serene mountain views. There is a walk-in closet with built-ins, a generous size bathroom with double sinks and a separate shower and bathtub. Three more spare bedrooms and the third bathroom are also on the upper level. The carpet is brand new, there are mirrored wardrob
Desirable Kent Ranch home with 5 bedrooms and 3 full bathrooms. Beautifully manicured front yard with plenty of driveway parking and a three-car garage. As you make your way to the double front doors and step inside, you'll find an open entry area with vaulted celiings, the formal living room and dining room. The living room has a large UV window with beautiful views of the mountains. The dining room has access to the kitchen for ease when entertaining. The kitchen and family room are located in the back of the house where there is a gas fireplace and sliding glass door to the backyard. In the kitchen you'll find stainless steel appliances, a 4 burner gas cooktop, granite countertops and tile backsplash. The main level bedroom is currently being used an office. Access the backyard directly from the family room where you can relax under the spacious and inviting covered patio, grab some fruit from the fruit tree, design your personalized bbq area or just appreciate the quiet peacefulness. Back inside there is a full bathroom on the lower level, along with an indoor laundry space complete with sink, cabinets and washer/dryer. Access to the three-car garage is on this level as well. The upper level houses the freshly painted, large, light and bright primary suite with double doors. Gaze out the windows at the serene mountain views. There is a walk-in closet with built-ins, a generous size bathroom with double sinks and a separate shower and bathtub. Three more spare bedrooms and the third bathroom are also on the upper level. The carpet is brand new, there are mirrored wardrobe doors in two of the spare bedrooms as well as the primary suite and ceilings fans to help stay cool. The third car garage has a wall, door and window creating a separate area with access to the side yard. Located in North Escondido, Kent Ranch has beautiful and serene parks and trails.
Location
State CA
County San Diego
Area Escondido (92026)
Zoning R-1
Interior
Cooling Central Forced Air
Fireplaces Type FP in Family Room
Equipment Dryer, Washer
Appliance Dryer, Washer
Laundry Inside
Exterior
Garage Spaces 3.0
Total Parking Spaces 3
Building
Lot Description Curbs, Sidewalks
Lot Size Range 7500-10889 SF
Sewer Public Sewer
Water Public
Level or Stories 3 Story
Schools
Elementary Schools Escondido Union School District
Middle Schools Escondido Union School District
High Schools Escondido Union High School District
Others
Acceptable Financing Cash, Conventional, FHA, VA
Listing Terms Cash, Conventional, FHA, VA
Special Listing Condition Standard
Read Less Info
Want to know what your home might be worth? Contact us for a FREE valuation!

Our team is ready to help you sell your home for the highest possible price ASAP

Bought with Cathy O'Malley • Windermere Homes & Estates








