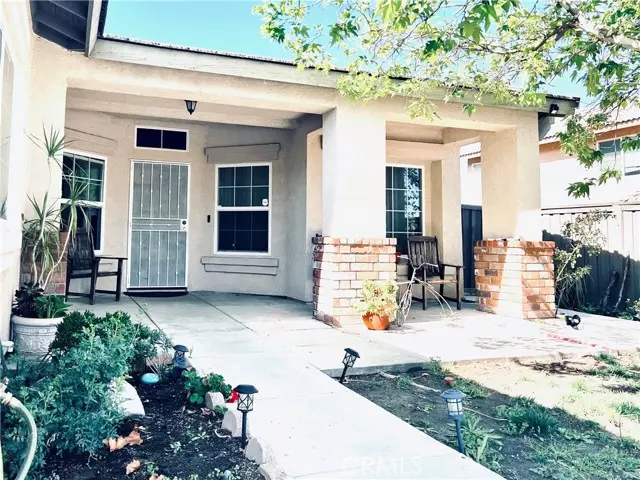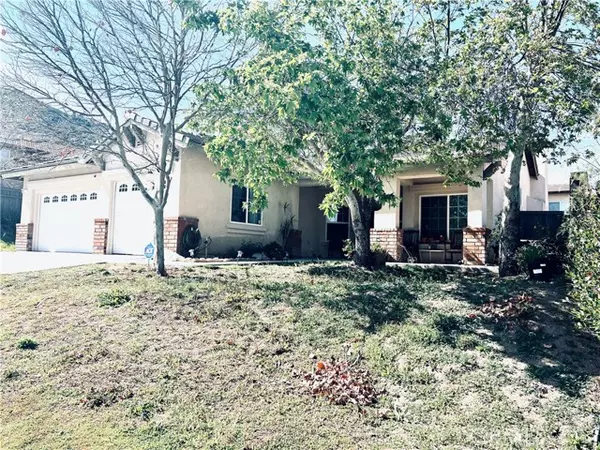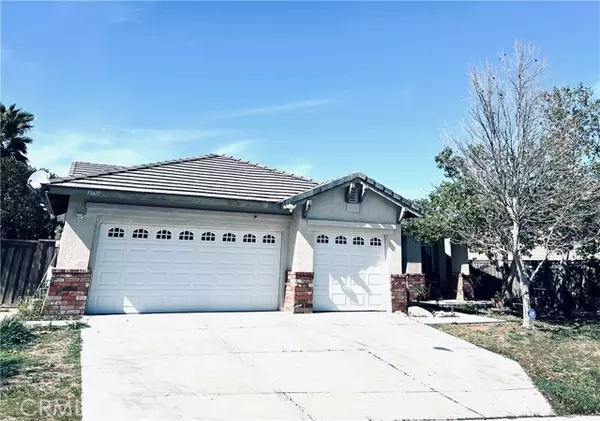$555,000
$527,500
5.2%For more information regarding the value of a property, please contact us for a free consultation.
4 Beds
2 Baths
1,794 SqFt
SOLD DATE : 04/01/2022
Key Details
Sold Price $555,000
Property Type Single Family Home
Sub Type Detached
Listing Status Sold
Purchase Type For Sale
Square Footage 1,794 sqft
Price per Sqft $309
MLS Listing ID SW22039811
Sold Date 04/01/22
Style Detached
Bedrooms 4
Full Baths 2
HOA Y/N No
Year Built 2003
Lot Size 7,405 Sqft
Acres 0.17
Property Description
Located in a GREAT Community!! This is a commuters DREAM as this home is located next to the ORTEGA HIGHWAY!! Great view of the Ortega Mountains in a private cul de sac!! The back yard provides a great area for entertainment, perfect for those hot summer nights!! This beautiful home has a great open floor plan and an abundance of natural light. You will fall in love with the well-designed kitchen with ample counter space and plenty of cabinet space....The kitchen is complimented with an island and opens to the family room with a cozy fireplace. Double door entrance invites you to the over sized Master Suite, large walk-in closet, dual vanities, walk-in shower and a separate soaking bathtub. Down the hall from the Master Suite are 2 very spacious secondary bedrooms. The second full bath is complete with a bathtub shower combination and over sized vanity. There is a 4th optional bedroom that could easily be set as an office, a den or playroom? Inside laundry room is an added bonus and the 3 garage car is another very attractive benefit! Located in one of the most desired neighborhoods in West Lake Elsinore. Perfect for outdoor lovers, super close to the lake, hiking trails, or enjoy a ride on their bikes!! A must see!!
Located in a GREAT Community!! This is a commuters DREAM as this home is located next to the ORTEGA HIGHWAY!! Great view of the Ortega Mountains in a private cul de sac!! The back yard provides a great area for entertainment, perfect for those hot summer nights!! This beautiful home has a great open floor plan and an abundance of natural light. You will fall in love with the well-designed kitchen with ample counter space and plenty of cabinet space....The kitchen is complimented with an island and opens to the family room with a cozy fireplace. Double door entrance invites you to the over sized Master Suite, large walk-in closet, dual vanities, walk-in shower and a separate soaking bathtub. Down the hall from the Master Suite are 2 very spacious secondary bedrooms. The second full bath is complete with a bathtub shower combination and over sized vanity. There is a 4th optional bedroom that could easily be set as an office, a den or playroom? Inside laundry room is an added bonus and the 3 garage car is another very attractive benefit! Located in one of the most desired neighborhoods in West Lake Elsinore. Perfect for outdoor lovers, super close to the lake, hiking trails, or enjoy a ride on their bikes!! A must see!!
Location
State CA
County Riverside
Area Riv Cty-Lake Elsinore (92530)
Interior
Cooling Central Forced Air
Fireplaces Type FP in Family Room
Laundry Laundry Room
Exterior
Garage Spaces 3.0
View Other/Remarks
Total Parking Spaces 3
Building
Lot Description Cul-De-Sac
Story 1
Lot Size Range 4000-7499 SF
Sewer Public Sewer
Water Public
Level or Stories 1 Story
Others
Acceptable Financing Submit
Listing Terms Submit
Special Listing Condition Standard
Read Less Info
Want to know what your home might be worth? Contact us for a FREE valuation!

Our team is ready to help you sell your home for the highest possible price ASAP

Bought with Alex Chang • Total Quality Agents







