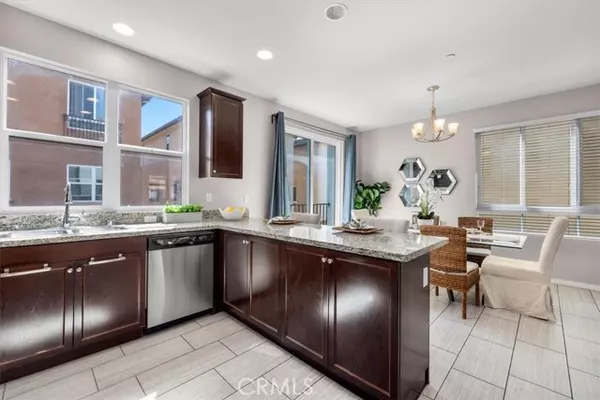$938,500
$895,000
4.9%For more information regarding the value of a property, please contact us for a free consultation.
4 Beds
3 Baths
2,139 SqFt
SOLD DATE : 06/07/2022
Key Details
Sold Price $938,500
Property Type Townhouse
Sub Type Townhome
Listing Status Sold
Purchase Type For Sale
Square Footage 2,139 sqft
Price per Sqft $438
MLS Listing ID SB22083134
Sold Date 06/07/22
Style Townhome
Bedrooms 4
Full Baths 3
Construction Status Turnkey
HOA Fees $201/mo
HOA Y/N Yes
Year Built 2015
Lot Size 8,299 Sqft
Acres 0.1905
Property Description
Adjacent to Tesla, Space X, and the stunning new So-Fi Stadium complex. Built in 2015, 4 bedroom, 3 bath, 2,139 sq ft. free standing town home with air conditioning (A/C)! The first level consists of a private 2 car, direct-access garage, a large bedroom (currently being used as a bonus room and with an open concept), and a bathroom with walk in shower. Direct access to a private landscaped backyard with pavers and grassy area perfect enjoying outdoor time or BBQ'ing. Stepping up to the main level - great room floor plan with tons of light, a cook's kitchen with granite countertops and stainless steel appliances (all appliances included), a large pantry and a dining area. High end tile and plush carpeting flooring throughout. On the top level you will find the remaining 3 bedrooms and an additional full bathroom, including a large primary with en-suite primary bath with dual sinks and walk in closet. The Parkside Village amenities include gated and secured entrance, swimming pool, jacuzzi, tot lot, tranquil walk ways, and tons of guest parking.
Adjacent to Tesla, Space X, and the stunning new So-Fi Stadium complex. Built in 2015, 4 bedroom, 3 bath, 2,139 sq ft. free standing town home with air conditioning (A/C)! The first level consists of a private 2 car, direct-access garage, a large bedroom (currently being used as a bonus room and with an open concept), and a bathroom with walk in shower. Direct access to a private landscaped backyard with pavers and grassy area perfect enjoying outdoor time or BBQ'ing. Stepping up to the main level - great room floor plan with tons of light, a cook's kitchen with granite countertops and stainless steel appliances (all appliances included), a large pantry and a dining area. High end tile and plush carpeting flooring throughout. On the top level you will find the remaining 3 bedrooms and an additional full bathroom, including a large primary with en-suite primary bath with dual sinks and walk in closet. The Parkside Village amenities include gated and secured entrance, swimming pool, jacuzzi, tot lot, tranquil walk ways, and tons of guest parking.
Location
State CA
County Los Angeles
Area Hawthorne (90250)
Zoning HAM2*
Interior
Interior Features Granite Counters, Pantry, Recessed Lighting
Cooling Central Forced Air
Equipment Dishwasher, Disposal, Dryer, Microwave, Refrigerator, Washer, Gas Oven
Appliance Dishwasher, Disposal, Dryer, Microwave, Refrigerator, Washer, Gas Oven
Laundry Laundry Room, Inside
Exterior
Parking Features Garage
Garage Spaces 2.0
Pool Community/Common, Association
View Neighborhood
Total Parking Spaces 2
Building
Lot Description Sidewalks, Landscaped
Lot Size Range 7500-10889 SF
Sewer Public Sewer
Water Public
Level or Stories 3 Story
Construction Status Turnkey
Others
Acceptable Financing Conventional
Listing Terms Conventional
Special Listing Condition Standard
Read Less Info
Want to know what your home might be worth? Contact us for a FREE valuation!

Our team is ready to help you sell your home for the highest possible price ASAP

Bought with JIMMY TRAM • EXP REALTY







