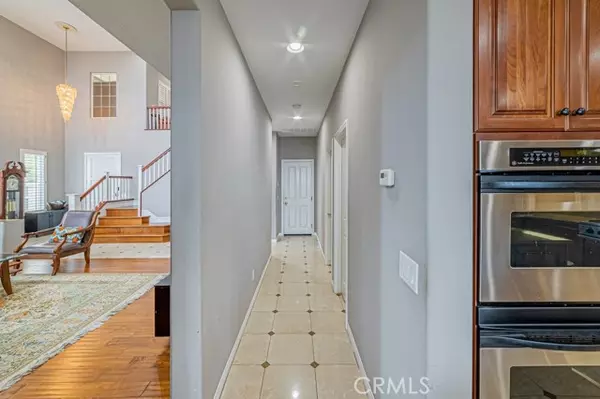$1,700,000
$1,650,000
3.0%For more information regarding the value of a property, please contact us for a free consultation.
4 Beds
3 Baths
2,912 SqFt
SOLD DATE : 05/25/2022
Key Details
Sold Price $1,700,000
Property Type Single Family Home
Sub Type Detached
Listing Status Sold
Purchase Type For Sale
Square Footage 2,912 sqft
Price per Sqft $583
MLS Listing ID PW22083094
Sold Date 05/25/22
Style Detached
Bedrooms 4
Full Baths 3
HOA Fees $206/mo
HOA Y/N Yes
Year Built 1999
Lot Size 7,247 Sqft
Acres 0.1664
Property Description
Views! Views! Views!! Welcome to the one of the premier home in the highly sought after Westridge Gated Community. This beautiful 4bed/3bath home with panoramic city and mountain views is nested on quiet Cul-De-Sac. One bedroom is downstairs and master and other two bedrooms are upstairs. High ceilings home! Kitchen opens to a well sized family room with a lovely fireplace, an abundance of windows allowing for tons of natural light, and laminate wood flooring and brightly ample living space. Elegant open staircase leads to upstairs-a master suite, two bedrooms, and a Jack & Jill bathroom. Master bedroom has a large balcony, en suite bathroom with 2 walk-in closets, 2 separate vanities, a soaking tub and a separate shower and toilet. In addition, extra office space is perfect for remote work. 3-bay garage and one car garage can be utilized for storage, your owned gym, or any other use if you dont need three car garage. Well-maintained backyard is ready for family entertainment enjoying the breathtaking city light views. Close to schools, entertainment, shopping, Westridge golf, course and restaurants. More photos will be uploaded soon!
Views! Views! Views!! Welcome to the one of the premier home in the highly sought after Westridge Gated Community. This beautiful 4bed/3bath home with panoramic city and mountain views is nested on quiet Cul-De-Sac. One bedroom is downstairs and master and other two bedrooms are upstairs. High ceilings home! Kitchen opens to a well sized family room with a lovely fireplace, an abundance of windows allowing for tons of natural light, and laminate wood flooring and brightly ample living space. Elegant open staircase leads to upstairs-a master suite, two bedrooms, and a Jack & Jill bathroom. Master bedroom has a large balcony, en suite bathroom with 2 walk-in closets, 2 separate vanities, a soaking tub and a separate shower and toilet. In addition, extra office space is perfect for remote work. 3-bay garage and one car garage can be utilized for storage, your owned gym, or any other use if you dont need three car garage. Well-maintained backyard is ready for family entertainment enjoying the breathtaking city light views. Close to schools, entertainment, shopping, Westridge golf, course and restaurants. More photos will be uploaded soon!
Location
State CA
County Orange
Area Oc - La Habra (90631)
Interior
Interior Features Balcony, Granite Counters, Recessed Lighting
Cooling Central Forced Air
Flooring Laminate, Wood
Fireplaces Type FP in Family Room
Equipment Dishwasher, Disposal, Microwave, Refrigerator, Electric Oven, Gas Oven
Appliance Dishwasher, Disposal, Microwave, Refrigerator, Electric Oven, Gas Oven
Exterior
Garage Garage, Garage - Three Door, Garage Door Opener
Garage Spaces 3.0
View Mountains/Hills, Panoramic, City Lights
Total Parking Spaces 3
Building
Lot Description Cul-De-Sac, Sidewalks
Lot Size Range 4000-7499 SF
Sewer Public Sewer
Water Public
Level or Stories 2 Story
Others
Acceptable Financing Conventional, Cash To New Loan
Listing Terms Conventional, Cash To New Loan
Special Listing Condition Standard
Read Less Info
Want to know what your home might be worth? Contact us for a FREE valuation!

Our team is ready to help you sell your home for the highest possible price ASAP

Bought with Miran Hong • T.N.G. Real Estate Consultants








