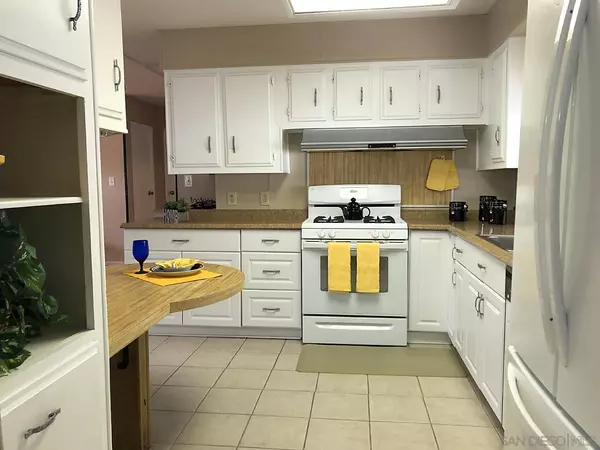$150,000
$99,990
50.0%For more information regarding the value of a property, please contact us for a free consultation.
2 Beds
2 Baths
1,248 SqFt
SOLD DATE : 04/01/2022
Key Details
Sold Price $150,000
Property Type Manufactured Home
Sub Type Manufactured Home
Listing Status Sold
Purchase Type For Sale
Square Footage 1,248 sqft
Price per Sqft $120
Subdivision Vista
MLS Listing ID 220004450
Sold Date 04/01/22
Style Manufactured Home
Bedrooms 2
Full Baths 2
HOA Y/N No
Year Built 1978
Property Description
The pride of ownership shows in this lovely, clean, detached home. It has an open floor plan. Storage space galore! All appliances remain including the refrigerator and washer/dryer. Newer low pile carpeting, ceramic tile, and vinyl tile flooring. Homes on one side of street only - some added privacy. Large Master bedroom and Master bathroom with linen closet. Family room/den has closet storage. An outside storage shed. Driveway has room for 3 cars and room for a seating/BBQ area. 2 blocks from the 78 Fwy, across the street from a shopping center with fine restaurants. Easy access to public transportation and medical facilities. This 55+ community has a pool, hot tub, clubhouse, library, and RV parking. On-site manager. Come see this home!
The pride of ownership shows in this lovely, clean, detached home. It has an open floor plan. Storage space galore! All appliances remain including the refrigerator and washer/dryer. Newer low pile carpeting, ceramic tile, and vinyl tile flooring. Homes on one side of street only - some added privacy. Large Master bedroom and Master bathroom with linen closet. Family room/den has closet storage. An outside storage shed. Driveway has room for 3 cars and room for a seating/BBQ area. 2 blocks from the 78 Fwy, across the street from a shopping center with fine restaurants. Easy access to public transportation and medical facilities. This 55+ community has a pool, hot tub, clubhouse, library, and RV parking. On-site manager. Come see this home!
Location
State CA
County San Diego
Community Vista
Area Vista (92083)
Building/Complex Name Grandview Terrace
Rooms
Family Room 13x12
Master Bedroom 15x11
Bedroom 2 10x9
Living Room 15x14
Dining Room 9x9
Kitchen 9x9
Interior
Interior Features Bathtub, Ceiling Fan, Open Floor Plan, Shower, Shower in Tub, Storage Space, Kitchen Open to Family Rm
Heating Natural Gas
Flooring Carpet, Tile, Vinyl Tile
Equipment Dishwasher, Disposal, Dryer, Range/Oven, Refrigerator, Shed(s), Washer, Free Standing Range, Gas Oven, Gas Stove, Range/Stove Hood, Gas Range
Appliance Dishwasher, Disposal, Dryer, Range/Oven, Refrigerator, Shed(s), Washer, Free Standing Range, Gas Oven, Gas Stove, Range/Stove Hood, Gas Range
Laundry Laundry Room, Inside
Exterior
Exterior Feature Vinyl
Parking Features Tandem
Pool Below Ground, Community/Common
Community Features Clubhouse/Rec Room, Pool, RV/Boat Parking, Spa/Hot Tub
Complex Features Clubhouse/Rec Room, Pool, RV/Boat Parking, Spa/Hot Tub
Utilities Available Electricity Connected, Natural Gas Connected, Sewer Connected, Water Connected
Roof Type Composition,Asphalt,Shingle
Total Parking Spaces 3
Building
Lot Description Private Street, Street Paved, Landscaped
Story 1
Lot Size Range 1-3999 SF
Sewer Sewer Connected
Water Meter on Property
Architectural Style Craftsman
Level or Stories 1 Story
Others
Senior Community 55 and Up
Age Restriction 55
Ownership Land Lease
Monthly Total Fees $1, 269
Acceptable Financing Cash
Space Rent $1,169
Listing Terms Cash
Pets Allowed Allowed w/Restrictions
Read Less Info
Want to know what your home might be worth? Contact us for a FREE valuation!

Our team is ready to help you sell your home for the highest possible price ASAP

Bought with Alex Shadpour • AARE







