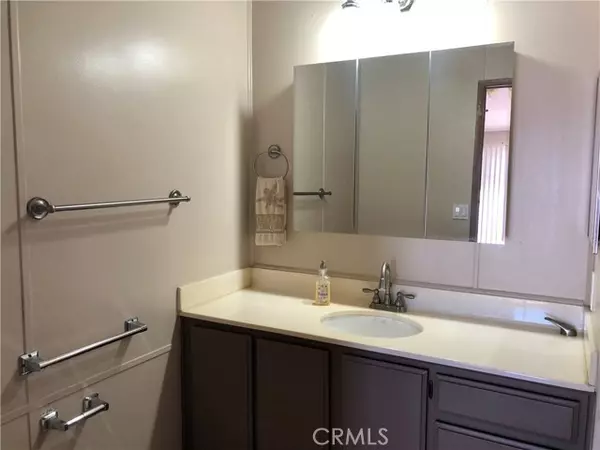$295,000
$295,000
For more information regarding the value of a property, please contact us for a free consultation.
2 Beds
2 Baths
1,152 SqFt
SOLD DATE : 06/13/2022
Key Details
Sold Price $295,000
Property Type Single Family Home
Sub Type Detached
Listing Status Sold
Purchase Type For Sale
Square Footage 1,152 sqft
Price per Sqft $256
MLS Listing ID EV22057037
Sold Date 06/13/22
Style Detached
Bedrooms 2
Full Baths 2
HOA Fees $190/mo
HOA Y/N Yes
Year Built 1986
Lot Size 4,356 Sqft
Acres 0.1
Property Description
Nice two bedroom 1 3/4 bath manufactured home located in the desirable Highland Springs Country Club retirement community. This spacious home is on its own land with no space rent! Home has updated flooring throughout with nice sized kitchen, updated guest bathroom, large master bedroom with walk-in closet and ensuite master bath. There is an attached 2 car tandem garage with small work shop and front and back yards feature low maintenance landscaping.
Nice two bedroom 1 3/4 bath manufactured home located in the desirable Highland Springs Country Club retirement community. This spacious home is on its own land with no space rent! Home has updated flooring throughout with nice sized kitchen, updated guest bathroom, large master bedroom with walk-in closet and ensuite master bath. There is an attached 2 car tandem garage with small work shop and front and back yards feature low maintenance landscaping.
Location
State CA
County Riverside
Area Riv Cty-Beaumont (92223)
Zoning R-T
Interior
Cooling Central Forced Air
Laundry Laundry Room
Exterior
Garage Spaces 1.0
Pool Community/Common
Roof Type Shingle
Total Parking Spaces 1
Building
Lot Description Sidewalks
Story 1
Lot Size Range 4000-7499 SF
Sewer Public Sewer
Water Public
Level or Stories 1 Story
Others
Senior Community Other
Acceptable Financing Submit
Listing Terms Submit
Special Listing Condition Standard
Read Less Info
Want to know what your home might be worth? Contact us for a FREE valuation!

Our team is ready to help you sell your home for the highest possible price ASAP

Bought with JOAN MARIE PATSKY • PATSKY REALTY








