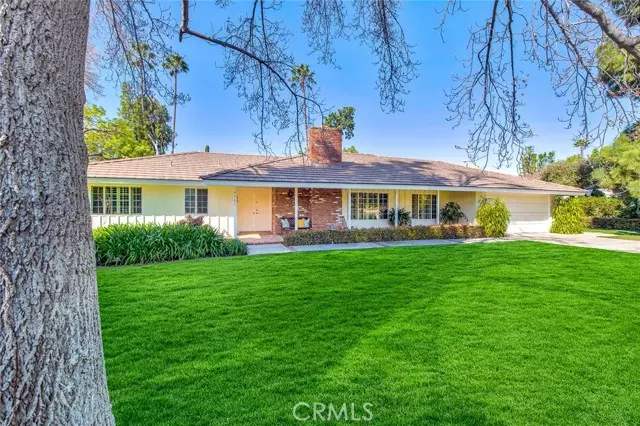$1,800,000
$1,650,000
9.1%For more information regarding the value of a property, please contact us for a free consultation.
4 Beds
3 Baths
2,359 SqFt
SOLD DATE : 04/15/2022
Key Details
Sold Price $1,800,000
Property Type Single Family Home
Sub Type Detached
Listing Status Sold
Purchase Type For Sale
Square Footage 2,359 sqft
Price per Sqft $763
MLS Listing ID PW22017458
Sold Date 04/15/22
Style Detached
Bedrooms 4
Full Baths 2
Half Baths 1
Construction Status Turnkey
HOA Y/N No
Year Built 1963
Lot Size 0.549 Acres
Acres 0.5492
Property Description
Located towards the end of the cul de sac is this very charming and traditional single-story home of approximately 2358 sq. ft. Framed by beautiful mature trees, masses of agapanthas this is the childhood home of the owner, just waiting for your personal touch. There are accents of used brick at the entry and front porch. The formal Living room with wood-burning fireplace, and adjoining Dining room boast picture windows towards the front with plantation shutters. A cozy Family room adjoins the light bright kitchen and breakfast nook with large mullioned windows over-looking the huge back yard. The separate laundry room offers lots of built-in cabinets, washer, dryer, refrigerator, counter-space and outdoor access. On the bedroom wing there is a hallway with lots of deep storage, and a door to an outside covered patio over-looking the yard. The Master suite is located at the end with sliders opening to the lovely outdoors complete with a variety of fruit trees including 3 avocados. In addition to the house there is a permitted 20 x 16: shed structure with a heat/air unit that the owner uses as a gym and could be used as an at-home office as well. With this just under 24000 sq. ft. lot, all flat and usable, the possibilities are endless. Come see for yourself!
Located towards the end of the cul de sac is this very charming and traditional single-story home of approximately 2358 sq. ft. Framed by beautiful mature trees, masses of agapanthas this is the childhood home of the owner, just waiting for your personal touch. There are accents of used brick at the entry and front porch. The formal Living room with wood-burning fireplace, and adjoining Dining room boast picture windows towards the front with plantation shutters. A cozy Family room adjoins the light bright kitchen and breakfast nook with large mullioned windows over-looking the huge back yard. The separate laundry room offers lots of built-in cabinets, washer, dryer, refrigerator, counter-space and outdoor access. On the bedroom wing there is a hallway with lots of deep storage, and a door to an outside covered patio over-looking the yard. The Master suite is located at the end with sliders opening to the lovely outdoors complete with a variety of fruit trees including 3 avocados. In addition to the house there is a permitted 20 x 16: shed structure with a heat/air unit that the owner uses as a gym and could be used as an at-home office as well. With this just under 24000 sq. ft. lot, all flat and usable, the possibilities are endless. Come see for yourself!
Location
State CA
County Orange
Area Oc - Villa Park (92861)
Interior
Interior Features Ceramic Counters, Pantry, Recessed Lighting, Tile Counters
Cooling Central Forced Air
Flooring Linoleum/Vinyl
Fireplaces Type FP in Living Room
Equipment Disposal, Dryer, Refrigerator, Washer, Double Oven, Electric Oven, Electric Range
Appliance Disposal, Dryer, Refrigerator, Washer, Double Oven, Electric Oven, Electric Range
Laundry Laundry Room
Exterior
Exterior Feature Stucco
Garage Direct Garage Access, Garage, Garage - Single Door, Garage Door Opener
Garage Spaces 2.0
Fence Chain Link, Wood
Utilities Available Cable Available, Electricity Connected, Natural Gas Connected, Sewer Connected, Water Connected
View Neighborhood
Roof Type Concrete,Tile/Clay
Total Parking Spaces 2
Building
Lot Description Cul-De-Sac, Landscaped, Sprinklers In Front, Sprinklers In Rear
Story 1
Sewer Public Sewer, Sewer Paid
Water Public
Architectural Style Ranch, Traditional
Level or Stories 1 Story
Construction Status Turnkey
Others
Acceptable Financing Cash, Cash To New Loan
Listing Terms Cash, Cash To New Loan
Special Listing Condition Standard
Read Less Info
Want to know what your home might be worth? Contact us for a FREE valuation!

Our team is ready to help you sell your home for the highest possible price ASAP

Bought with Karl Ketterer • Pacific First Properties








