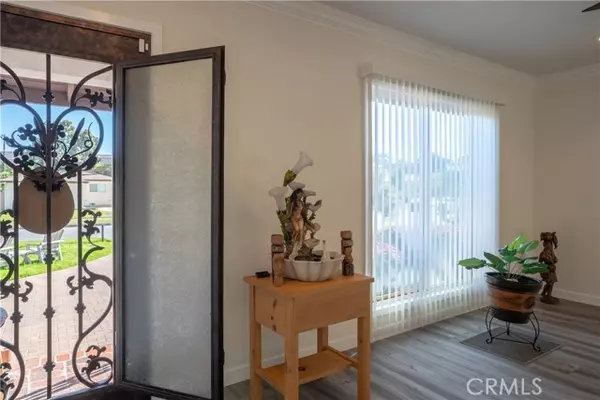$765,000
$779,000
1.8%For more information regarding the value of a property, please contact us for a free consultation.
3 Beds
2 Baths
1,061 SqFt
SOLD DATE : 07/14/2022
Key Details
Sold Price $765,000
Property Type Single Family Home
Sub Type Detached
Listing Status Sold
Purchase Type For Sale
Square Footage 1,061 sqft
Price per Sqft $721
MLS Listing ID SB22082742
Sold Date 07/14/22
Style Detached
Bedrooms 3
Full Baths 2
Construction Status Turnkey
HOA Y/N No
Year Built 1955
Lot Size 5,620 Sqft
Acres 0.129
Property Description
Motivated seller! Beautifully updated, move-in ready South Gardena home. Freshly painted inside & out, dual pane windows, new 9" wide water resistant, engineered vinyl plank floors, copper plumbing, new roof, custom dark bronze wrought iron front door with inside opaque glass door. New recessed LED lighting, ceiling fans w/lights, crown molding in the living room, kitchen & dining room. The kitchen is outfitted w/Granite counters, real wood cabinets, a pantry with pull-out drawers, a 1950s classic Okeefe & Merritt stove, large window over the sink with a view of the back yard. 2 full size guest bathrooms, one with a walk-in shower, the other with a walk-in jacuzzi bathtub. From the dining area/kitchen, you can access the large back yard from 1 of 2 doors that will both lead you out to a full-size covered patio then into the rest of the yard with lush, green lawn, 2 separate orange trees and 2 storage sheds. The home is also equipped with an alarm system and a brick driveway leads up to the 2 car attached garage with laundry hookups. Easy access to 91/110/405 freeways, close to shopping & dining and less than 7 miles to the beach! This home is for sale only, not for rent or lease.
Motivated seller! Beautifully updated, move-in ready South Gardena home. Freshly painted inside & out, dual pane windows, new 9" wide water resistant, engineered vinyl plank floors, copper plumbing, new roof, custom dark bronze wrought iron front door with inside opaque glass door. New recessed LED lighting, ceiling fans w/lights, crown molding in the living room, kitchen & dining room. The kitchen is outfitted w/Granite counters, real wood cabinets, a pantry with pull-out drawers, a 1950s classic Okeefe & Merritt stove, large window over the sink with a view of the back yard. 2 full size guest bathrooms, one with a walk-in shower, the other with a walk-in jacuzzi bathtub. From the dining area/kitchen, you can access the large back yard from 1 of 2 doors that will both lead you out to a full-size covered patio then into the rest of the yard with lush, green lawn, 2 separate orange trees and 2 storage sheds. The home is also equipped with an alarm system and a brick driveway leads up to the 2 car attached garage with laundry hookups. Easy access to 91/110/405 freeways, close to shopping & dining and less than 7 miles to the beach! This home is for sale only, not for rent or lease.
Location
State CA
County Los Angeles
Area Gardena (90248)
Zoning LAR1
Interior
Interior Features Granite Counters, Pantry, Recessed Lighting, Unfurnished
Heating Natural Gas
Flooring Linoleum/Vinyl
Equipment Dryer, Refrigerator, Washer, Gas Oven, Ice Maker, Water Line to Refr
Appliance Dryer, Refrigerator, Washer, Gas Oven, Ice Maker, Water Line to Refr
Laundry Garage
Exterior
Exterior Feature Stucco
Garage Garage - Two Door, Garage Door Opener
Garage Spaces 2.0
Fence Wood
Utilities Available Cable Connected, Electricity Connected, Natural Gas Connected, Sewer Connected, Water Connected
Roof Type Composition,Shingle
Total Parking Spaces 5
Building
Lot Description Curbs, Sidewalks
Story 1
Lot Size Range 4000-7499 SF
Sewer Public Sewer
Water Public
Level or Stories 1 Story
Construction Status Turnkey
Others
Acceptable Financing Cash, Conventional, FHA, VA, Cash To New Loan
Listing Terms Cash, Conventional, FHA, VA, Cash To New Loan
Special Listing Condition Standard
Read Less Info
Want to know what your home might be worth? Contact us for a FREE valuation!

Our team is ready to help you sell your home for the highest possible price ASAP

Bought with Julie Person • Kentwood Properties, Inc.








