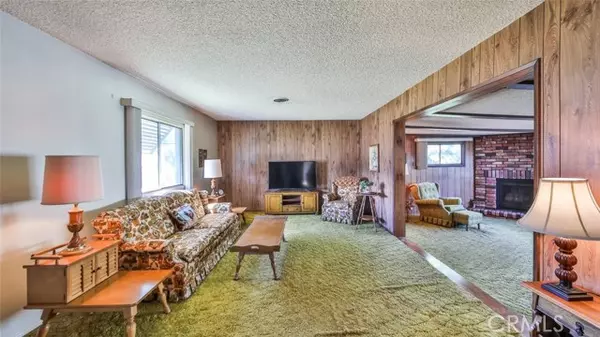$555,000
$550,000
0.9%For more information regarding the value of a property, please contact us for a free consultation.
2 Beds
1 Bath
1,200 SqFt
SOLD DATE : 03/24/2022
Key Details
Sold Price $555,000
Property Type Single Family Home
Sub Type Detached
Listing Status Sold
Purchase Type For Sale
Square Footage 1,200 sqft
Price per Sqft $462
MLS Listing ID CV22036687
Sold Date 03/24/22
Style Detached
Bedrooms 2
Full Baths 1
Construction Status Additions/Alterations
HOA Y/N No
Year Built 1952
Lot Size 6,374 Sqft
Acres 0.1463
Property Description
Charming 2 bedroom, 1 bath, single level home with a 400 sqft detached workspace in Pomona is available now. This adorable home is located a few blocks south of the Claremont Village. You will love the excellent curb appeal upon arrival. The kitchen is light and bright and has a cozy breakfast nook. The formal dining space is in the living room area. The living room also opens to the family room making the floorplan feel roomy and spacious. The hallway leads to the bedrooms and bathroom. The backyard includes a detached 2 car garage with laundry area, a covered patio, a fenced yard area, and potential RV or boat parking. There is a bonus. Included with the property is an additional detached 400 sqft building with utilities. This could be used for a home-based business, a private workspace, an art studio, or other creative space. The exterior of the home was recently painted, a newer A/C, heater and water heater was recently installed. The Pomona Arts Colony, The Western University of Health Sciences, shopping, restaurants, walking, hiking and biking trails are all located nearby.
Charming 2 bedroom, 1 bath, single level home with a 400 sqft detached workspace in Pomona is available now. This adorable home is located a few blocks south of the Claremont Village. You will love the excellent curb appeal upon arrival. The kitchen is light and bright and has a cozy breakfast nook. The formal dining space is in the living room area. The living room also opens to the family room making the floorplan feel roomy and spacious. The hallway leads to the bedrooms and bathroom. The backyard includes a detached 2 car garage with laundry area, a covered patio, a fenced yard area, and potential RV or boat parking. There is a bonus. Included with the property is an additional detached 400 sqft building with utilities. This could be used for a home-based business, a private workspace, an art studio, or other creative space. The exterior of the home was recently painted, a newer A/C, heater and water heater was recently installed. The Pomona Arts Colony, The Western University of Health Sciences, shopping, restaurants, walking, hiking and biking trails are all located nearby.
Location
State CA
County Los Angeles
Area Pomona (91767)
Zoning POR17200*
Interior
Interior Features Copper Plumbing Partial, Tile Counters
Heating Natural Gas
Cooling Central Forced Air
Flooring Carpet, Linoleum/Vinyl
Fireplaces Type FP in Family Room
Equipment Electric Oven
Appliance Electric Oven
Laundry Garage
Exterior
Exterior Feature Stucco
Parking Features Garage - Two Door
Garage Spaces 2.0
Fence Chain Link
Utilities Available Electricity Connected, Natural Gas Connected, Sewer Connected
Roof Type Composition
Total Parking Spaces 2
Building
Lot Description Curbs, Sidewalks
Story 1
Lot Size Range 4000-7499 SF
Sewer Public Sewer
Water Public
Architectural Style Traditional
Level or Stories 1 Story
Construction Status Additions/Alterations
Others
Acceptable Financing Submit
Listing Terms Submit
Special Listing Condition Standard
Read Less Info
Want to know what your home might be worth? Contact us for a FREE valuation!

Our team is ready to help you sell your home for the highest possible price ASAP

Bought with SALLY TORNERO • WHEELER STEFFEN SOTHEBY'S INT.







